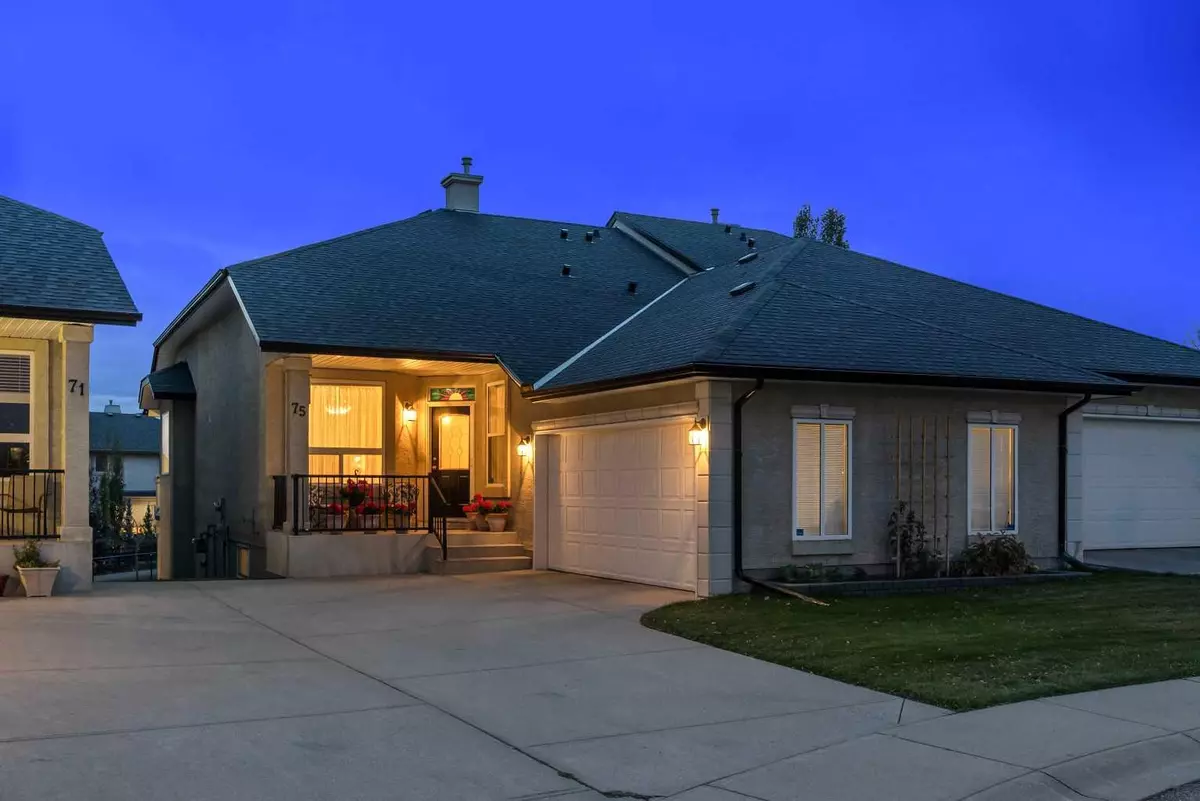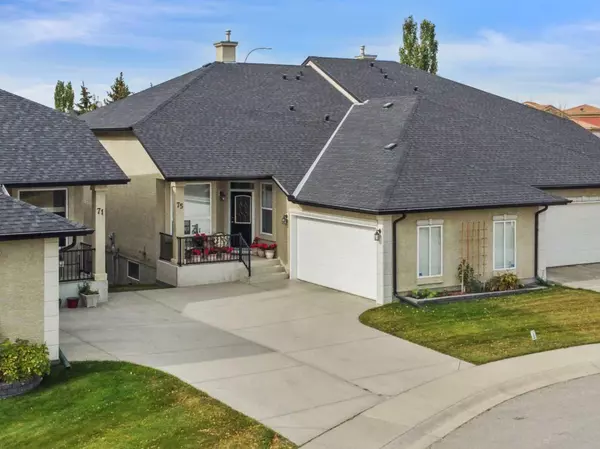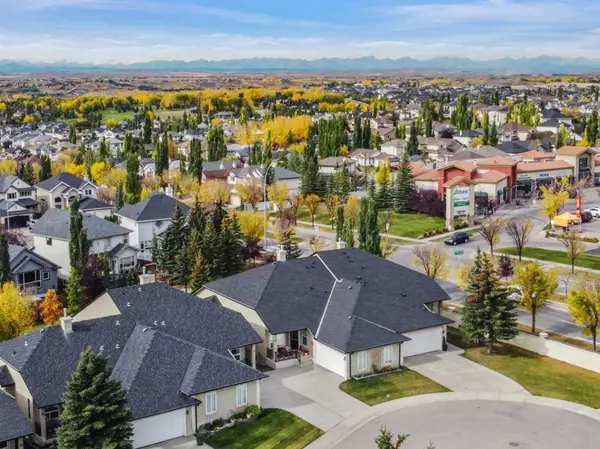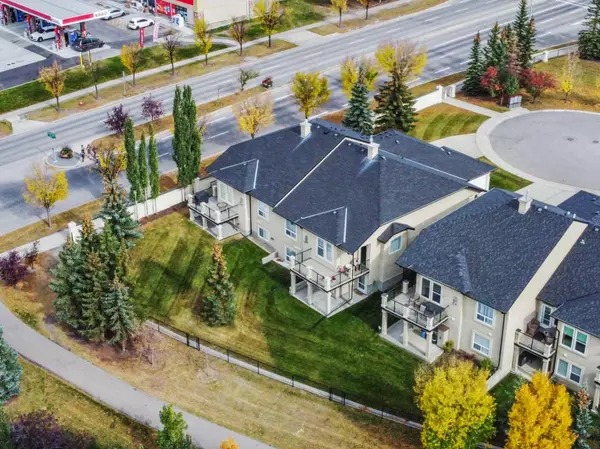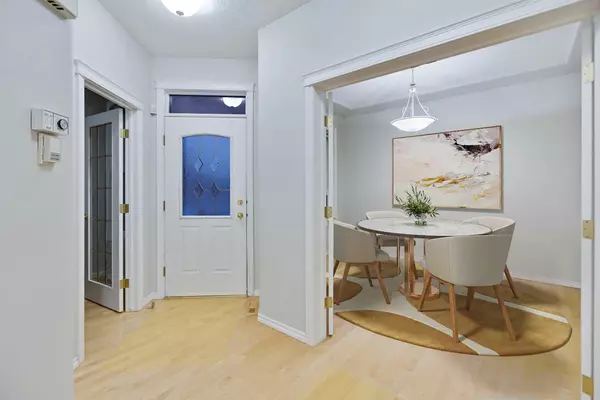$765,000
$764,900
For more information regarding the value of a property, please contact us for a free consultation.
4 Beds
3 Baths
1,549 SqFt
SOLD DATE : 12/27/2023
Key Details
Sold Price $765,000
Property Type Single Family Home
Sub Type Semi Detached (Half Duplex)
Listing Status Sold
Purchase Type For Sale
Square Footage 1,549 sqft
Price per Sqft $493
Subdivision Tuscany
MLS® Listing ID A2097532
Sold Date 12/27/23
Style Bungalow,Side by Side
Bedrooms 4
Full Baths 3
HOA Fees $120/mo
HOA Y/N 1
Originating Board Calgary
Year Built 1999
Annual Tax Amount $4,715
Tax Year 2023
Lot Size 5,069 Sqft
Acres 0.12
Property Sub-Type Semi Detached (Half Duplex)
Property Description
WELCOME to this IMMACULATE, BUNGALOW HALF-DUPLEX (NO CONDO FEES!) that has 2433.44 sq ft of DEVELOPED LIVING SPACE w/WALK-OUT BASEMENT on a 5069 Sq Ft LOT in the Community of TUSCANY!!! This HOME has been FRESHLY PAINTED, has 4 BEDROOMS, 3 BATHROOMS that are 4 pc (1 is EN-SUITE), a 19'5” X 15'5” STORAGE ROOM, also an ATTACHED DOUBLE OVERSIZED GARAGE, a 15'1” X 7'9” DECK, + a 15'0” X 8'0” PATIO. BEAUTIFUL CURB APPEAL w/WELCOMING 11'7” X 5'7” FRONT PORCH, an INVITING Entryway. The HARDWOOD FLOORS, 9' CEILINGS incl/KNOCKDOWN in the DINING ROOM, + LIVING ROOM w/CROWN MOULDING. The DEN/OFFICE is PERFECT for PRIVACY or QUIET work environment, next is the 2nd Bedroom or a Dining Room that is GREAT for DINNERS w/FAMILY/FRIENDS. The OPEN CONCEPT FLOOR PLAN here is that the Pillars were removed to allow more SPACE, + NATURAL LIGHT coming in!!! The HUGE KITCHEN has WHITE CABINETRY, WHITE APPLIANCES, SOFT PASTEL GREEN COUNTERTOPS, TILE BACKSPLASH, a KITCHEN ISLAND w/BREAKFAST BAR. There is so much STORAGE here with Cabinetry, the BROOM CLOSET, + THE PANTRY!!! The 11'11” X 7'11” DINING AREA has ROOM for those COZY CONVERSATIONS around the Table. A door leads out to the PATIO which is RELAXING to sit out looking at the GREEN SPACE, the SUNSETS, or having a Morning Coffee. Having the BBQ there so close to the Kitchen is CONVENIENT. The 19'0” X 13'2” LIVING ROOM incl/TILED GAS FIREPLACE w/WHITE MANTLE which is WONDERFUL to sit after a long day unwinding or read a book. The PRIMARY BEDROOM is next which has a WALK-IN CLOSET w/BUILT-INS, a 4 pc EN-SUITE Bathroom incl/GLASS SHOWER, SEPARATE Toilet Area, BUILT-IN CORNER JET TUB, + even MORE STORAGE in WHITE CABINETRY. There is a 4 pc Bathroom just off the 9'3” X 6'3 LAUNDRY/MUD ROOM that is by the Garage Door. The WALK-OUT BASEMENT is UNIQUE for this COMPLEX as well as it's EASY to access the Backyard, + GREEN SPACE. The STORAGE ROOM is a DREAM for many to UTILIZE, the FURNACE ROOM has 2 FURNACES, + NEWER HOT WATER TANK. The 4th BEDROOM has a WALK-IN CLOSET, there is another 4 pc Bathroom, a 16'9” X 12'2” FAMILY ROOM, a 13'2” X 11'5” FLEX AREA which leads out to the PATIO which can also be used as ENTERTAINING for FAMILY/FRIENDS. The 3rd Bedroom is right beside that. The BACKYARD is has TREES, some fencing, areas to sit as well. It is USABLE for GET-TOGETHERS, BBQ'S, taking the PATHWAY for WALKS or BIKE RIDING. The COMPLEX is QUIETER as many have Retired here; it is a FRIENDLY, + NEIGHBOURLY ENVIRONMENT. The SHOPPING is close by, many SCHOOLS, + AMENITIES. The TUSCANY RESIDENTS ASSOCIATION/TUSCANY CLUB/TUSCANY COMMUNITY ASSOCIATION all have EVENTS/PROGRAMS for ALL AGES. This NW NEIGHBOURHOOD has SCENIC MOUNTAIN VIEWS, + a 170 ACRE NATURAL RAVINE. Tuscany is EASY ACCESS to Downtown through the C-Train, Transit or taking Crowchild Trail. There is the Stoney Trail to get around the City, + access to Trans Canada Highway for out of town day trips as well. BOOK your showing TODAY!!!
Location
Province AB
County Calgary
Area Cal Zone Nw
Zoning R-C2
Direction NE
Rooms
Other Rooms 1
Basement Finished, Walk-Out To Grade
Interior
Interior Features Breakfast Bar, Built-in Features, High Ceilings, Jetted Tub, Kitchen Island, Laminate Counters, Open Floorplan, Pantry, Storage, Track Lighting, Walk-In Closet(s)
Heating Forced Air, Natural Gas
Cooling None
Flooring Carpet, Hardwood, Tile
Fireplaces Number 1
Fireplaces Type Decorative, Gas, Mantle, Tile
Appliance Dishwasher, Electric Stove, Microwave Hood Fan, Refrigerator, Washer/Dryer
Laundry Laundry Room, Main Level
Exterior
Parking Features Double Garage Attached
Garage Spaces 2.0
Garage Description Double Garage Attached
Fence Partial
Community Features Clubhouse, Park, Playground, Schools Nearby, Shopping Nearby, Sidewalks, Street Lights, Tennis Court(s), Walking/Bike Paths
Amenities Available Park, Recreation Facilities
Roof Type Asphalt Shingle
Porch Deck, Front Porch, Patio
Lot Frontage 32.48
Exposure NE
Total Parking Spaces 4
Building
Lot Description Back Yard
Foundation Poured Concrete
Architectural Style Bungalow, Side by Side
Level or Stories One
Structure Type Stucco,Wood Frame
Others
Restrictions Restrictive Covenant,Utility Right Of Way
Tax ID 83038634
Ownership Private
Read Less Info
Want to know what your home might be worth? Contact us for a FREE valuation!

Our team is ready to help you sell your home for the highest possible price ASAP
"My job is to find and attract mastery-based agents to the office, protect the culture, and make sure everyone is happy! "


