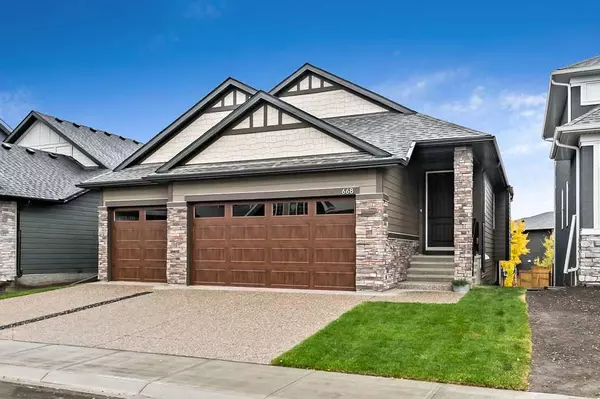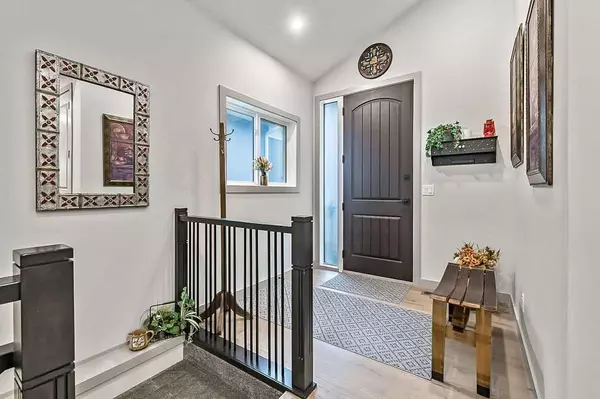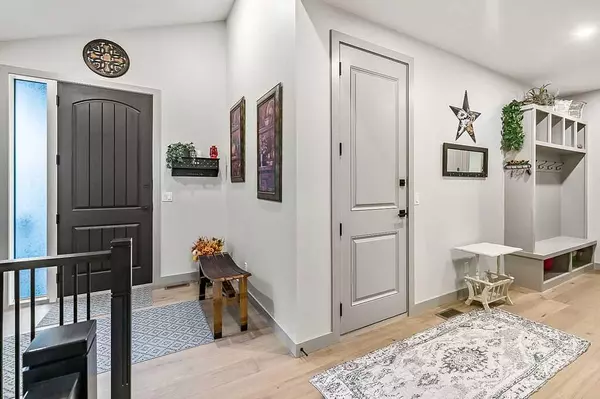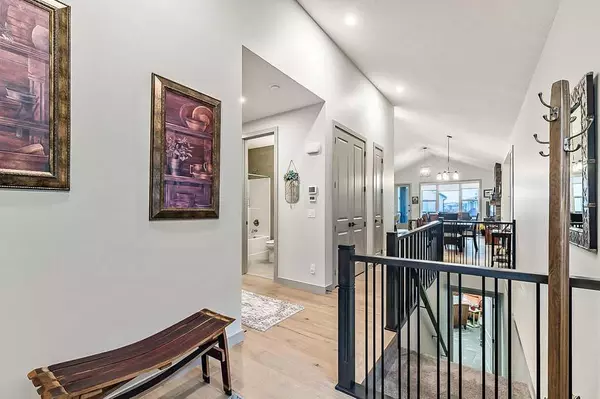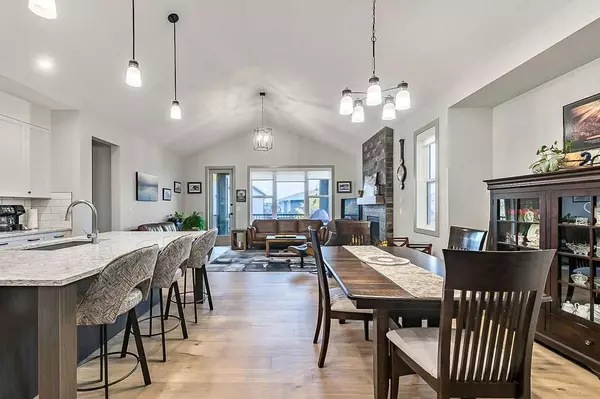$879,000
$899,990
2.3%For more information regarding the value of a property, please contact us for a free consultation.
4 Beds
3 Baths
1,527 SqFt
SOLD DATE : 01/03/2024
Key Details
Sold Price $879,000
Property Type Single Family Home
Sub Type Detached
Listing Status Sold
Purchase Type For Sale
Square Footage 1,527 sqft
Price per Sqft $575
Subdivision Legacy
MLS® Listing ID A2085443
Sold Date 01/03/24
Style Bungalow
Bedrooms 4
Full Baths 3
HOA Fees $5/ann
HOA Y/N 1
Originating Board Calgary
Year Built 2022
Annual Tax Amount $5,007
Tax Year 2023
Lot Size 5,414 Sqft
Acres 0.12
Property Sub-Type Detached
Property Description
Welcome to this stunning newly built walk-out bungalow nestled in the highly sought-after community of Legacy Woods. This luxurious home has an incredible amount of upgrades starting with highly durable hardy board exterior siding, recessed lighting and vaulted ceilings throughout the main floor. The beautiful white wide plank oak hardwood flooring combined with gorgeous craftmanship adds to the elegance of this home. The custom-designed kitchen is a chefs dream with full-height cabinets, a 5 burner range, black stainless steel appliances, granite counters, soft close drawers, a huge island and a walk-in pantry. The living room features a gas fireplace with stunning brick surround, an elegant wood mantle and leads out to the large covered deck with gas line - perfect for entertaining! The master suite has a custom tray ceiling feature connected to the spa-like ensuite featuring a double vanity, large tiled shower with bench seating and modern fixtures throughout the area. There is also a huge walk-in closet waiting for all your designer wear! The main floor is complete with a spare bedroom, convenient laundry facilities and a full 4-piece bathroom. The fully developed walk-out basement has over 1,100 sq ft of living space with another extremely large utility/storage room! Kaiu wood lines the walls in your fantastic family room, 2 spacious bedrooms with walk-in closets and a flex room. There is also a 3-piece bathroom with quartz counters and a stunning floor-to-ceiling tiled shower. With an oversized triple garage that has been drywalled, painted with completed gas and electrical rough-ins, the garage also contains a separate entrance/exit. Legacy Woods has an abundance of amenities such as parks, schools, tennis courts, playgrounds, walking paths and loads of social facilities. Don't miss out on the opportunity to own this beautiful property in one of the most adored communities in Calgary – call for your private viewing today!
Location
Province AB
County Calgary
Area Cal Zone S
Zoning R-1s
Direction SE
Rooms
Other Rooms 1
Basement Finished, Walk-Out To Grade
Interior
Interior Features Built-in Features, Closet Organizers, Double Vanity, French Door, Granite Counters, High Ceilings, No Animal Home, No Smoking Home, Pantry, Recessed Lighting, See Remarks, Separate Entrance, Storage, Vaulted Ceiling(s), Vinyl Windows, Walk-In Closet(s)
Heating Forced Air
Cooling Rough-In
Flooring Carpet, Ceramic Tile, Hardwood
Fireplaces Number 1
Fireplaces Type Gas
Appliance Built-In Oven, Dryer, Garage Control(s), Gas Cooktop, Microwave, Range Hood, Refrigerator, Washer, Window Coverings
Laundry Laundry Room, Main Level
Exterior
Parking Features Triple Garage Attached
Garage Spaces 3.0
Garage Description Triple Garage Attached
Fence None
Community Features Other, Park, Playground, Schools Nearby, Shopping Nearby, Sidewalks, Street Lights, Walking/Bike Paths
Amenities Available Other
Roof Type Asphalt Shingle
Porch Covered, Deck, Front Porch
Lot Frontage 42.29
Total Parking Spaces 6
Building
Lot Description Cul-De-Sac, Low Maintenance Landscape, Landscaped, Rectangular Lot, Rolling Slope, Sloped Down
Foundation Poured Concrete
Architectural Style Bungalow
Level or Stories One
Structure Type Composite Siding,Other,Stone
Others
Restrictions None Known
Tax ID 83100434
Ownership Private
Read Less Info
Want to know what your home might be worth? Contact us for a FREE valuation!

Our team is ready to help you sell your home for the highest possible price ASAP
"My job is to find and attract mastery-based agents to the office, protect the culture, and make sure everyone is happy! "



