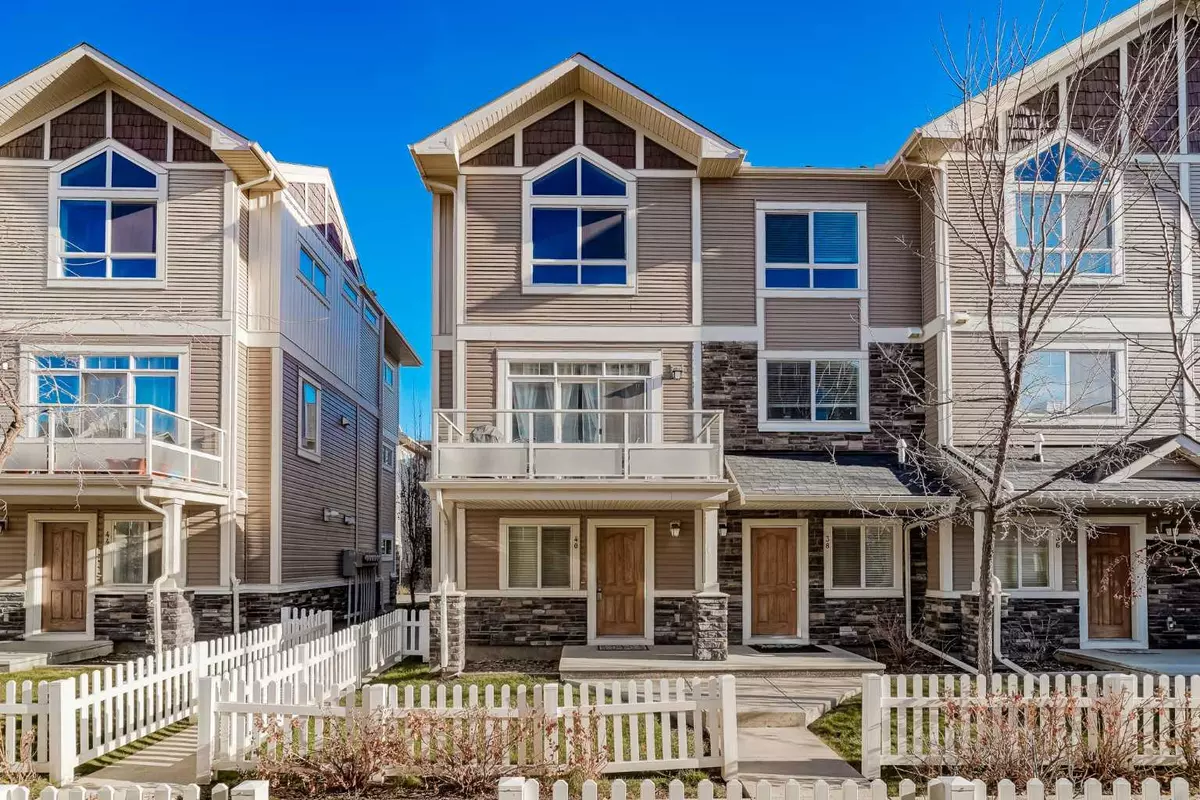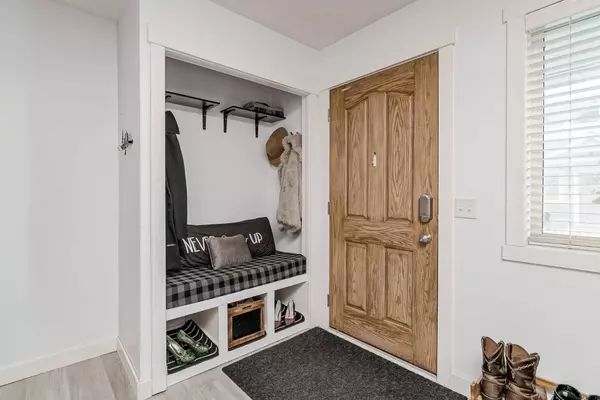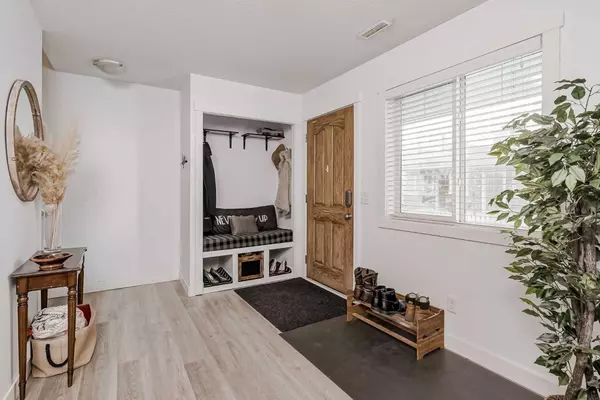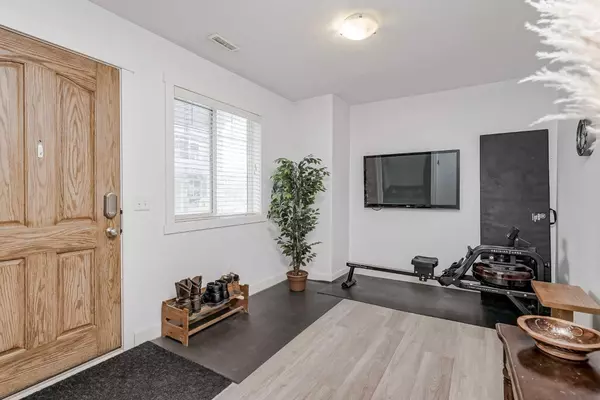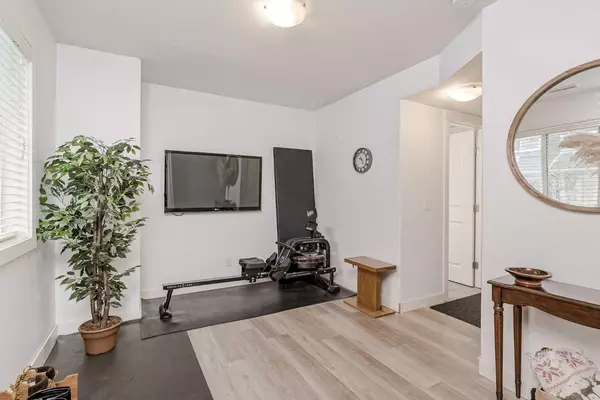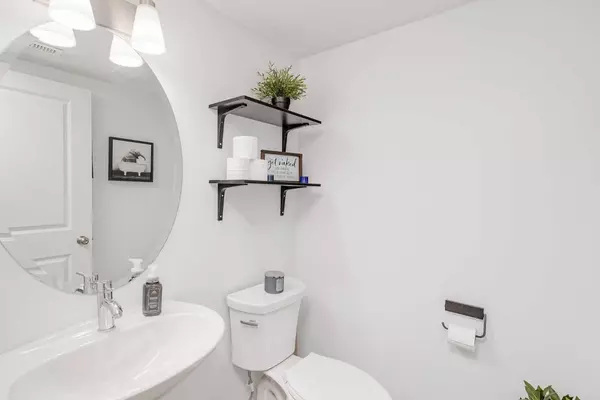$390,000
$390,000
For more information regarding the value of a property, please contact us for a free consultation.
2 Beds
3 Baths
1,241 SqFt
SOLD DATE : 01/03/2024
Key Details
Sold Price $390,000
Property Type Townhouse
Sub Type Row/Townhouse
Listing Status Sold
Purchase Type For Sale
Square Footage 1,241 sqft
Price per Sqft $314
Subdivision Skyview Ranch
MLS® Listing ID A2094247
Sold Date 01/03/24
Style 3 Storey
Bedrooms 2
Full Baths 2
Half Baths 1
Condo Fees $315
HOA Fees $6/ann
HOA Y/N 1
Originating Board Calgary
Year Built 2010
Annual Tax Amount $1,820
Tax Year 2023
Lot Size 1,410 Sqft
Acres 0.03
Property Description
Chic and modern, this three-story townhouse epitomizes contemporary living. Nestled in a prime location, it boasts a single attached garage for your convenience. As you step inside, the main floor welcomes you with a versatile den/gym and a convenient half bath, providing flexibility for various needs. Ascend to the second level, where an open layout awaits. With 9-foot ceilings and laminate floors, the space feels both spacious and stylish. The heart of the home, the kitchen, steals the spotlight. Adorned with granite countertops, an oversized 6-burner gas range, and a large hood fan, it's a chef's dream. The expansive island doubles as a focal point and practical workspace. A generously sized eating area complements the kitchen, creating a seamless flow. The living room is a cozy haven, centered around a gas fireplace that adds warmth and ambiance. Natural light floods the space, thanks to the end unit's extra windows, creating an inviting atmosphere. Venture upstairs to discover two bedrooms, each designed for comfort and relaxation. The primary bedroom is a retreat with vaulted ceilings, offering an air of luxury. It comes complete with a 4-piece ensuite, providing a private oasis. Another 4-piece bath caters to the needs of the second bedroom and guests. There is a laundry closet as well. Beyond the stylish interiors, this townhouse is perfectly situated within the community. Easy access in and out, making daily life a breeze. Explore the nearby playgrounds, and the convenience with schools in close proximity. This townhouse isn't just a residence; it's a contemporary haven that harmonizes modern design with practical living, offering an ideal blend of comfort and sophistication.
Location
Province AB
County Calgary
Area Cal Zone Ne
Zoning M-2
Direction N
Rooms
Other Rooms 1
Basement Finished, Walk-Out To Grade
Interior
Interior Features Kitchen Island, No Smoking Home, Quartz Counters
Heating Forced Air, Natural Gas
Cooling None
Flooring Carpet, Ceramic Tile, Laminate
Fireplaces Number 1
Fireplaces Type Gas
Appliance Dishwasher, Garage Control(s), Gas Range, Range Hood, Refrigerator, Washer/Dryer, Window Coverings
Laundry Upper Level
Exterior
Parking Features Single Garage Attached
Garage Spaces 1.0
Garage Description Single Garage Attached
Fence None
Community Features Park, Playground, Schools Nearby, Shopping Nearby
Amenities Available None
Roof Type Asphalt Shingle
Porch Balcony(s)
Lot Frontage 18.24
Exposure W
Total Parking Spaces 1
Building
Lot Description Landscaped
Foundation Slab
Architectural Style 3 Storey
Level or Stories Three Or More
Structure Type Stone,Vinyl Siding,Wood Frame
Others
HOA Fee Include Common Area Maintenance,Professional Management,Reserve Fund Contributions,Snow Removal
Restrictions Pet Restrictions or Board approval Required,Pets Allowed
Tax ID 82748365
Ownership Private
Pets Allowed Restrictions, Yes
Read Less Info
Want to know what your home might be worth? Contact us for a FREE valuation!

Our team is ready to help you sell your home for the highest possible price ASAP
"My job is to find and attract mastery-based agents to the office, protect the culture, and make sure everyone is happy! "


