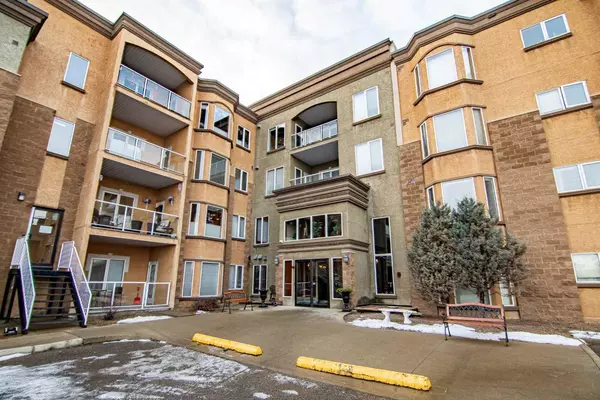$340,000
$345,000
1.4%For more information regarding the value of a property, please contact us for a free consultation.
2 Beds
2 Baths
1,351 SqFt
SOLD DATE : 01/04/2024
Key Details
Sold Price $340,000
Property Type Condo
Sub Type Apartment
Listing Status Sold
Purchase Type For Sale
Square Footage 1,351 sqft
Price per Sqft $251
Subdivision Downtown Red Deer
MLS® Listing ID A2097100
Sold Date 01/04/24
Style Low-Rise(1-4)
Bedrooms 2
Full Baths 2
Condo Fees $732/mo
Year Built 2001
Annual Tax Amount $2,651
Tax Year 2023
Property Sub-Type Apartment
Source Central Alberta
Property Description
Incredible opportunity to own one of the largest units in the Sierra's of Heritage Village. This 55+ building offers endless amenities including a pool & hot tub, a library, equipped gym, craft room, games room and of course the guest suite which is available to your friends & family ($20/a night). This beautiful condo comes with TWO titled parking spaces including one ground level and one in the underground heated garage. As you enter this extremely well maintained main floor condo you will be pleased by the spacious entryway and high end finishings. The open concept home features a 3 sided gas fireplace, gleaming hardwood floors, beautiful kitchen with stainless steel appliances, abundance of counter space and a corner pantry! The spacious living room will seat you and your guests comfortably with access to one of the two balconies! There are two bedrooms both a great size with the primary boasting double closets and a 4pc ensuite. This home has been painted & new carpets installed in the bedrooms. The condo fee includes all your utilities including basic cable, heat, electricity, water & garbage! Maintenance free living with a vibrant community creating the perfect place to call home!
Location
Province AB
County Red Deer
Zoning DC(6)
Direction E
Rooms
Other Rooms 1
Interior
Interior Features Bookcases, Built-in Features, Closet Organizers, Kitchen Island, Laminate Counters, Pantry, Recreation Facilities, Vinyl Windows
Heating Baseboard, Fireplace(s), Hot Water
Cooling Central Air
Flooring Carpet, Hardwood, Tile
Fireplaces Number 1
Fireplaces Type Gas
Appliance Dishwasher, Microwave, Refrigerator, Stove(s), Washer/Dryer
Laundry In Unit, Laundry Room
Exterior
Parking Features Off Street, Underground
Garage Description Off Street, Underground
Community Features Schools Nearby, Shopping Nearby, Street Lights, Walking/Bike Paths
Amenities Available Elevator(s), Fitness Center, Game Court Interior, Guest Suite, Indoor Pool, Parking, Party Room, Recreation Facilities, Recreation Room, Snow Removal, Spa/Hot Tub, Storage, Visitor Parking, Workshop
Porch Balcony(s)
Exposure W
Total Parking Spaces 2
Building
Story 4
Architectural Style Low-Rise(1-4)
Level or Stories Single Level Unit
Structure Type Stucco,Wood Frame
Others
HOA Fee Include Cable TV,Common Area Maintenance,Electricity,Heat,Insurance,Reserve Fund Contributions,See Remarks,Trash,Water
Restrictions Adult Living,Pets Not Allowed
Tax ID 83345296
Ownership Private
Pets Allowed No
Read Less Info
Want to know what your home might be worth? Contact us for a FREE valuation!

Our team is ready to help you sell your home for the highest possible price ASAP

"My job is to find and attract mastery-based agents to the office, protect the culture, and make sure everyone is happy! "







