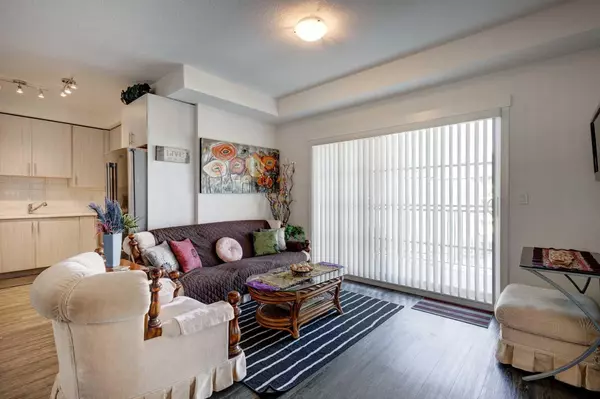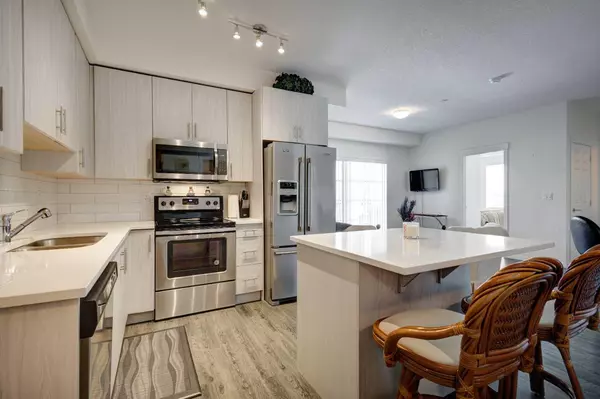$338,500
$338,500
For more information regarding the value of a property, please contact us for a free consultation.
2 Beds
2 Baths
893 SqFt
SOLD DATE : 01/05/2024
Key Details
Sold Price $338,500
Property Type Condo
Sub Type Apartment
Listing Status Sold
Purchase Type For Sale
Square Footage 893 sqft
Price per Sqft $379
Subdivision Legacy
MLS® Listing ID A2098242
Sold Date 01/05/24
Style Low-Rise(1-4)
Bedrooms 2
Full Baths 2
Condo Fees $458/mo
HOA Fees $3/ann
HOA Y/N 1
Originating Board Calgary
Year Built 2017
Annual Tax Amount $1,531
Tax Year 2023
Property Sub-Type Apartment
Property Description
Strategically-located on a main road, this 2 bed; 2-bath condo unit is very accessible to a park, community pond with walking pathways, a nearby bus stop and Legacy's bustling shopping plaza. Being an end unit, it is bright from natural lighting and has a full-unobstructed view of the park across the street. The welcoming foyer has comfort vinyl plank flooring that flows throughout the entire suite except for the carpetted bedrooms. It also has an insuite laundry that is adjacent to a very spacious den or home office. The modern kitchen has quartz countertop, subway-tiled backsplash, modern textured thermafoil cabinetry and a movable quartz countertop island. The 2 full baths have quartz countertops, as well. It is one of the bigger units in the building with a total of 893 sq ft that has rough-in for an AC unit & a BBQ gasline. Aside from this, it has 2 titled parking stalls - one surface stall & the other is underground. Come & view to appreciate!
Location
Province AB
County Calgary
Area Cal Zone S
Zoning M-X2
Direction E
Rooms
Other Rooms 1
Basement None
Interior
Interior Features Kitchen Island, No Animal Home, No Smoking Home, Quartz Counters
Heating Baseboard, Natural Gas
Cooling None
Flooring Carpet, Ceramic Tile, Laminate
Appliance Dishwasher, Dryer, Electric Stove, Microwave Hood Fan, Refrigerator, Washer, Window Coverings
Laundry In Unit
Exterior
Parking Features Stall, Titled, Underground
Garage Description Stall, Titled, Underground
Community Features Lake, Park, Playground, Schools Nearby, Shopping Nearby, Street Lights
Amenities Available Park, Playground
Roof Type Asphalt Shingle
Porch Balcony(s)
Exposure E
Total Parking Spaces 2
Building
Story 4
Foundation Poured Concrete
Architectural Style Low-Rise(1-4)
Level or Stories Single Level Unit
Structure Type Vinyl Siding,Wood Frame
Others
HOA Fee Include Amenities of HOA/Condo,Common Area Maintenance,Heat,Insurance,Professional Management,Reserve Fund Contributions,Sewer,Snow Removal,Trash,Water
Restrictions Pet Restrictions or Board approval Required
Tax ID 82901411
Ownership Private
Pets Allowed Restrictions, Yes
Read Less Info
Want to know what your home might be worth? Contact us for a FREE valuation!

Our team is ready to help you sell your home for the highest possible price ASAP
"My job is to find and attract mastery-based agents to the office, protect the culture, and make sure everyone is happy! "







