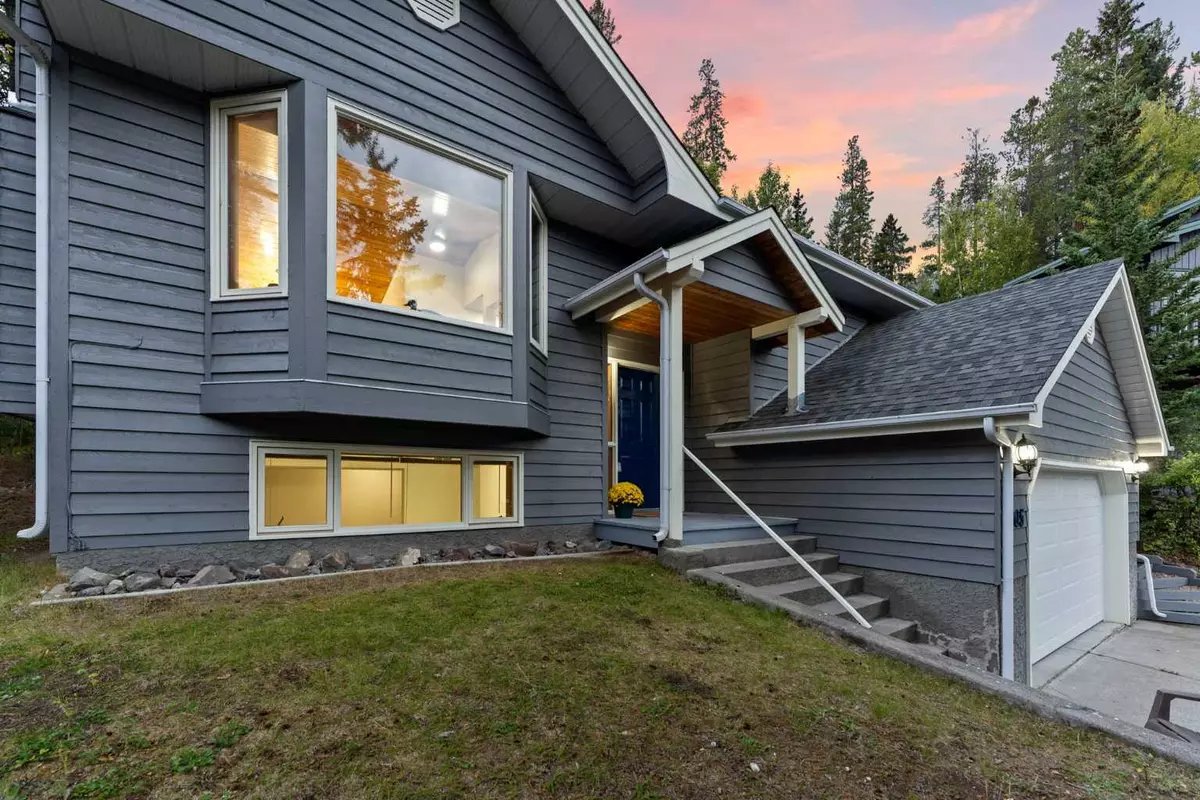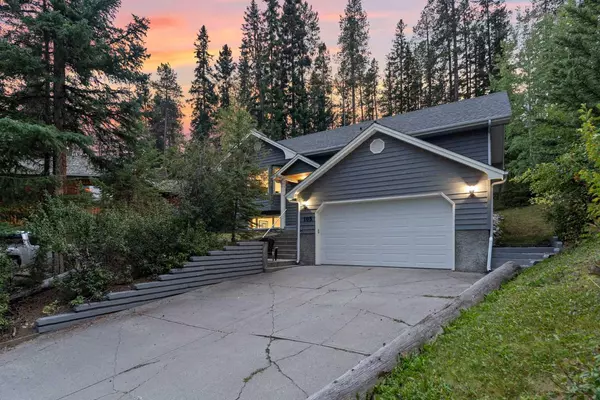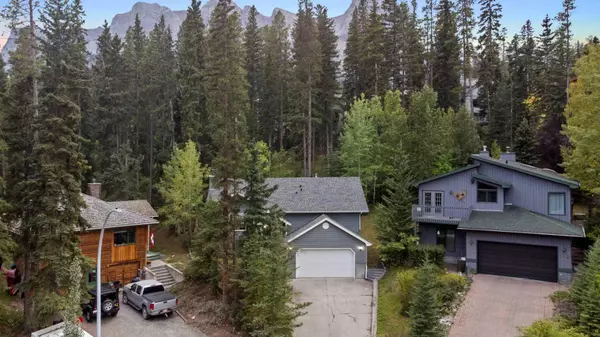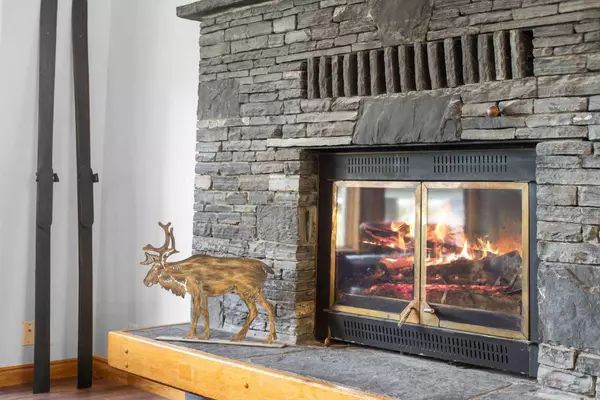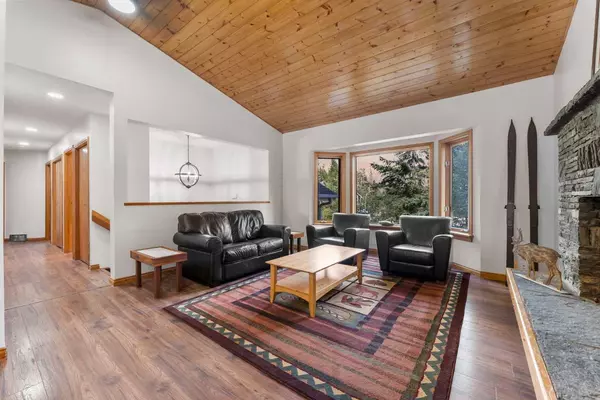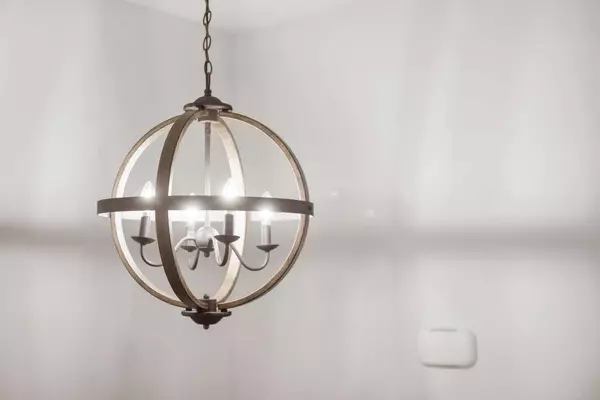$1,329,000
$1,348,000
1.4%For more information regarding the value of a property, please contact us for a free consultation.
3 Beds
3 Baths
1,177 SqFt
SOLD DATE : 01/05/2024
Key Details
Sold Price $1,329,000
Property Type Single Family Home
Sub Type Detached
Listing Status Sold
Purchase Type For Sale
Square Footage 1,177 sqft
Price per Sqft $1,129
Subdivision Hospital Hill
MLS® Listing ID A2080357
Sold Date 01/05/24
Style Bi-Level
Bedrooms 3
Full Baths 3
Originating Board Calgary
Year Built 1986
Annual Tax Amount $5,965
Tax Year 2023
Lot Size 8,910 Sqft
Acres 0.2
Property Sub-Type Detached
Property Description
A home is a place you create with those you love, doing things you enjoy. You will enjoy building long-lasting memories surrounded by nature and beauty in this home. A home that will be sure to make you smile. When you pull up to 105 Grassi Place in Canmore you immediately know you have arrived; the comfort and serenity is incredible. Located in a quiet cul-de-sac at the top end of Hospital Hill, it is a short path to find Quarry Lake or The Canmore Nordic Centre. The Valley Floor, where the beautiful Bow River awaits you is just steps away as is the city centre. We welcome you to your unique detached home sitting on an exceptionally large 8910 SF lot. Enjoy the private back deck or sit by the fire pit on a fantastic autumn evening. Once you step into the upper-level living area, you're greeted with a gorgeous stone fireplace setting the tone. This feature has competition though; the amazing views out the front window include healthy trees, spectacular mountain views and even wildlife visitors. Sit inside or outside; both are wonderful and bring you so close to nature as you begin and end each day in this fabulous space. The fantastic lower-level area is ready for your entertainment imagination. Keep all your gear in a rare double-car garage or the spacious storage room. New light fixtures, new paint and new carpet means there is nothing to do but relax and enjoy.
Location
Province AB
County Bighorn No. 8, M.d. Of
Zoning R1
Direction NE
Rooms
Other Rooms 1
Basement Finished, Full
Interior
Interior Features Breakfast Bar, Ceiling Fan(s), Chandelier, High Ceilings, No Animal Home, No Smoking Home, Recessed Lighting, Storage, Vaulted Ceiling(s)
Heating Forced Air, Natural Gas
Cooling None
Flooring Carpet, Ceramic Tile, Laminate
Fireplaces Number 1
Fireplaces Type Blower Fan, Gas, Living Room
Appliance Dishwasher, Dryer, Range, Refrigerator, Washer
Laundry In Basement
Exterior
Parking Features Concrete Driveway, Double Garage Attached, Oversized
Garage Spaces 2.0
Garage Description Concrete Driveway, Double Garage Attached, Oversized
Fence None
Community Features Sidewalks, Street Lights, Walking/Bike Paths
Roof Type Asphalt Shingle
Porch Deck
Lot Frontage 29.53
Exposure NE
Total Parking Spaces 2
Building
Lot Description Back Yard, Front Yard
Foundation Poured Concrete
Architectural Style Bi-Level
Level or Stories Bi-Level
Structure Type Wood Frame,Wood Siding
Others
Restrictions None Known
Tax ID 56496238
Ownership Registered Interest
Read Less Info
Want to know what your home might be worth? Contact us for a FREE valuation!

Our team is ready to help you sell your home for the highest possible price ASAP
"My job is to find and attract mastery-based agents to the office, protect the culture, and make sure everyone is happy! "


