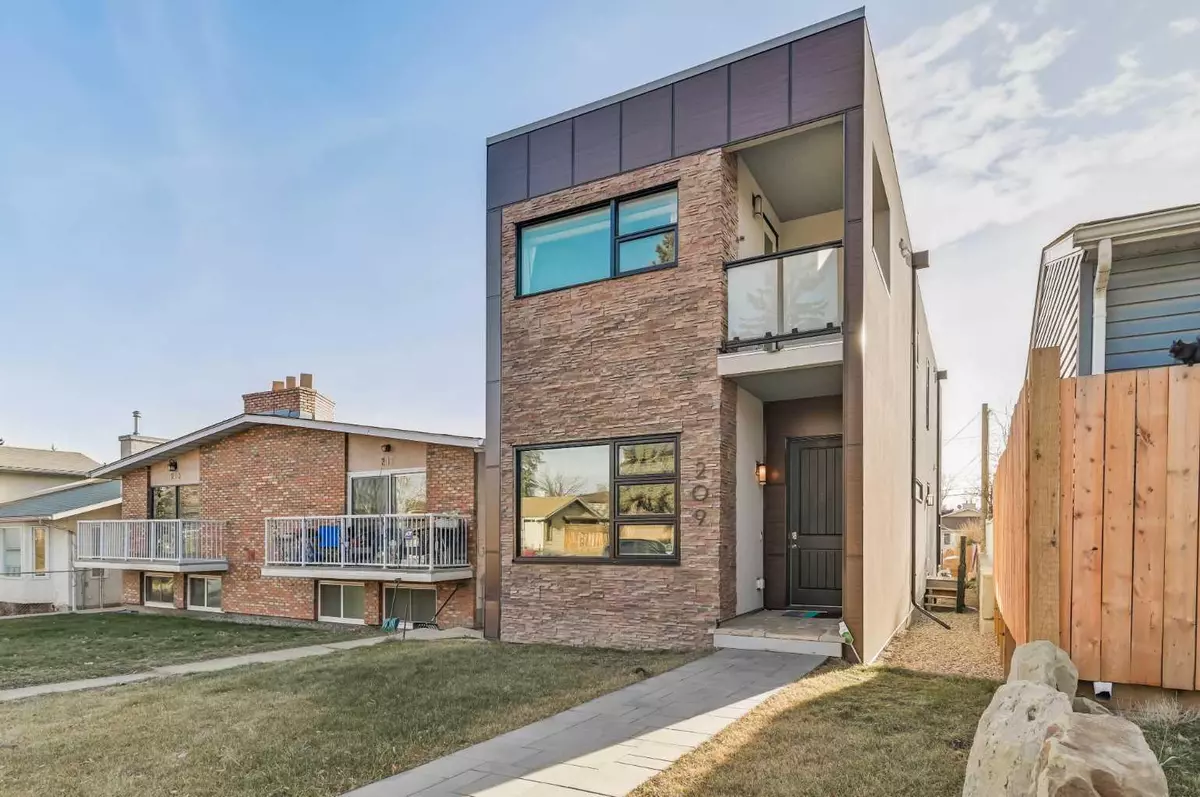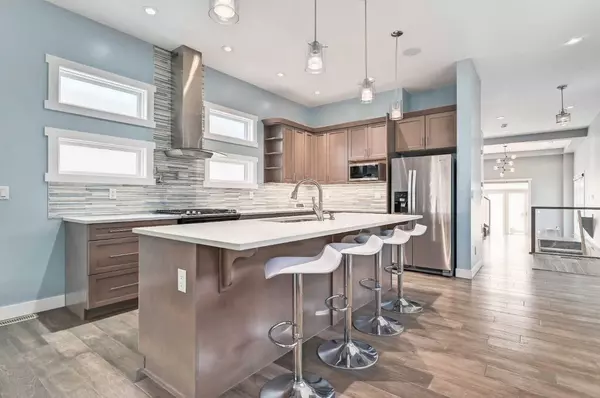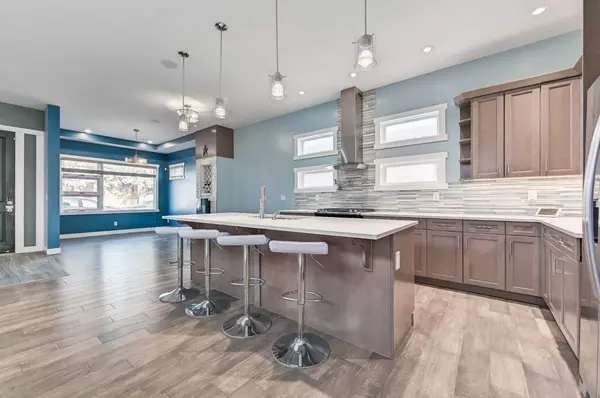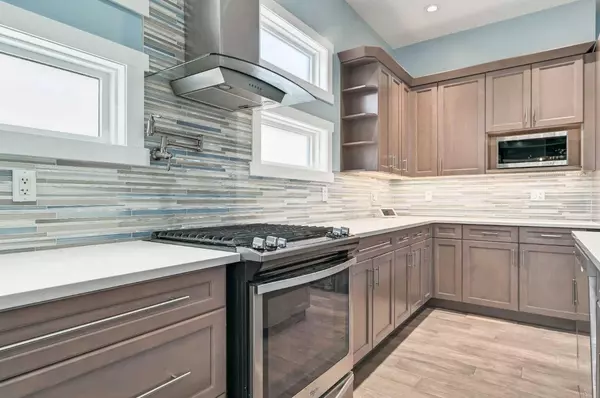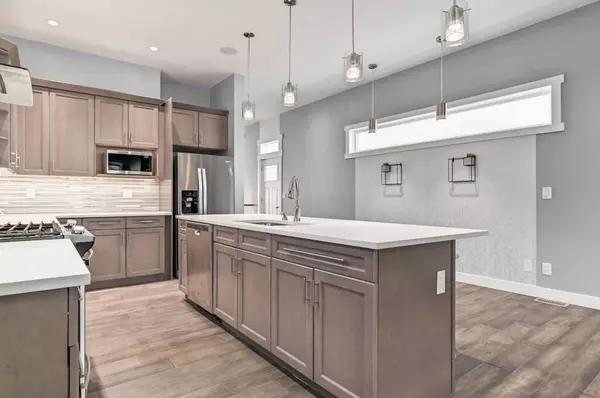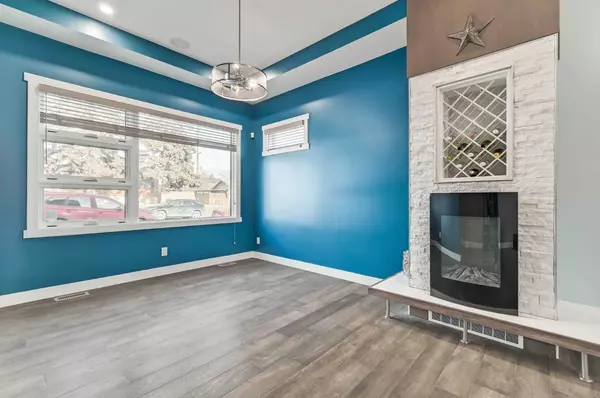$700,000
$710,000
1.4%For more information regarding the value of a property, please contact us for a free consultation.
4 Beds
4 Baths
2,248 SqFt
SOLD DATE : 01/08/2024
Key Details
Sold Price $700,000
Property Type Single Family Home
Sub Type Detached
Listing Status Sold
Purchase Type For Sale
Square Footage 2,248 sqft
Price per Sqft $311
Subdivision Tuxedo Park
MLS® Listing ID A2096863
Sold Date 01/08/24
Style 2 Storey
Bedrooms 4
Full Baths 3
Half Baths 1
Originating Board Calgary
Year Built 2016
Annual Tax Amount $5,471
Tax Year 2023
Lot Size 3,885 Sqft
Acres 0.09
Property Sub-Type Detached
Property Description
Better than NEW! Move right into this well loved 2016 infill with modern architectural design well located within the desirable central Calgary community of Tuxedo Park. 2, 449sq. ft. plus fully finished basement. 4 generous beds, 4 baths, 2 fireplaces! Open concept main floor with cathedral ceilings is perfect for entertaining, incredibly comfortable and inviting. Centrally located Gourmet island kitchen with quartz countertops is flooded with natural light and comes with stainless appliances, gas stove with b/i pot filler. Massive master bedroom with Juliet balcony and spa-like ensuite with soaker tub, walk-in closet, and twin vanities. Upgrades include details like sound system and AC. Fully landscaped and fenced with artificial grass and low maintenance features that will let you enjoy the sun-filled south back yard without all the work. This property is basically brand new and has been pre-inspected; available for your review. This home is guaranteed vacant and clean for your move in date - visit REALTOR site for details.
Location
Province AB
County Calgary
Area Cal Zone Cc
Zoning R-C2
Direction N
Rooms
Other Rooms 1
Basement Crawl Space, Finished, Full
Interior
Interior Features Double Vanity, High Ceilings, Kitchen Island, Open Floorplan, Soaking Tub, Walk-In Closet(s)
Heating Forced Air, Natural Gas
Cooling Central Air
Flooring Carpet, Ceramic Tile, Laminate
Fireplaces Number 2
Fireplaces Type Electric, Living Room
Appliance Central Air Conditioner, Dishwasher, Dryer, Gas Stove, Microwave, Range Hood, Refrigerator, Washer, Window Coverings
Laundry Main Level
Exterior
Parking Features Parking Pad
Garage Description Parking Pad
Fence Fenced
Community Features Playground, Schools Nearby, Shopping Nearby
Roof Type Asphalt Shingle
Porch Deck
Lot Frontage 25.03
Total Parking Spaces 2
Building
Lot Description Back Lane, Back Yard
Foundation Poured Concrete
Architectural Style 2 Storey
Level or Stories Two
Structure Type Wood Frame
Others
Restrictions None Known
Tax ID 83058929
Ownership Private
Read Less Info
Want to know what your home might be worth? Contact us for a FREE valuation!

Our team is ready to help you sell your home for the highest possible price ASAP
"My job is to find and attract mastery-based agents to the office, protect the culture, and make sure everyone is happy! "


