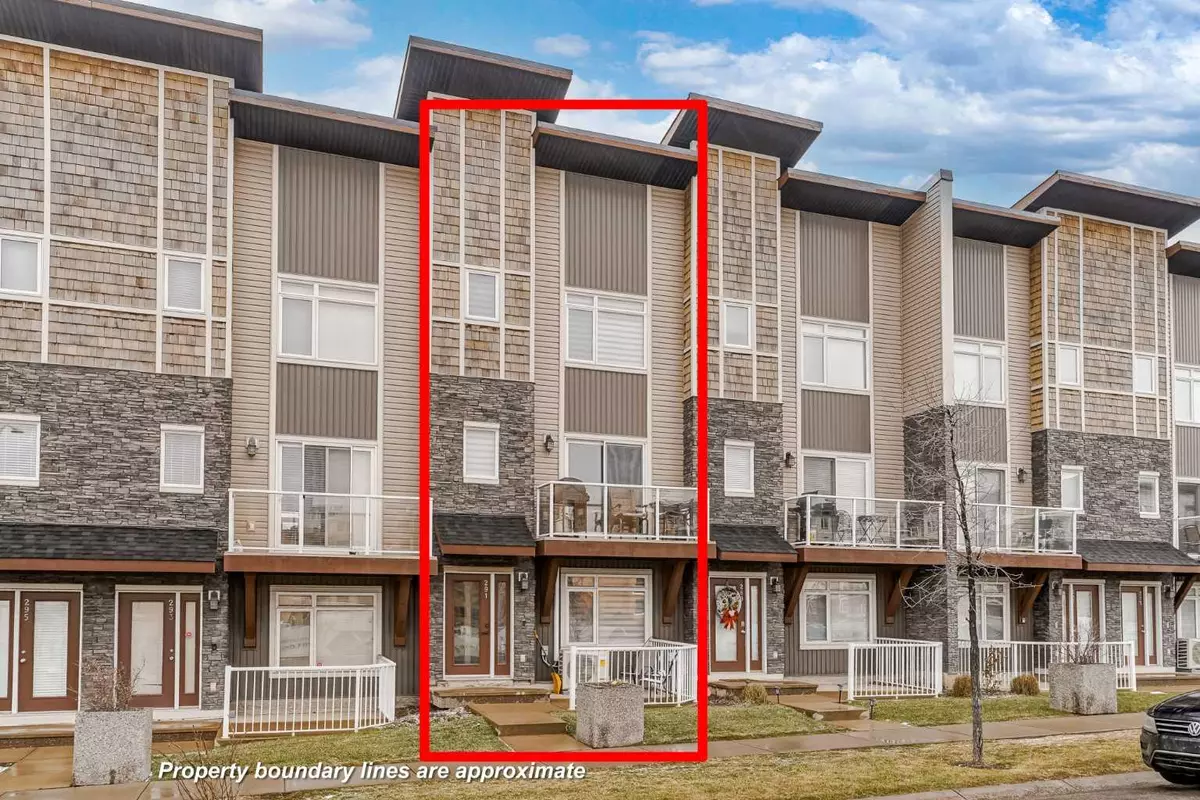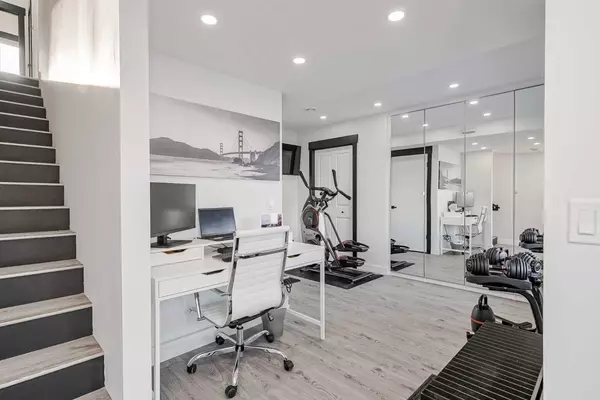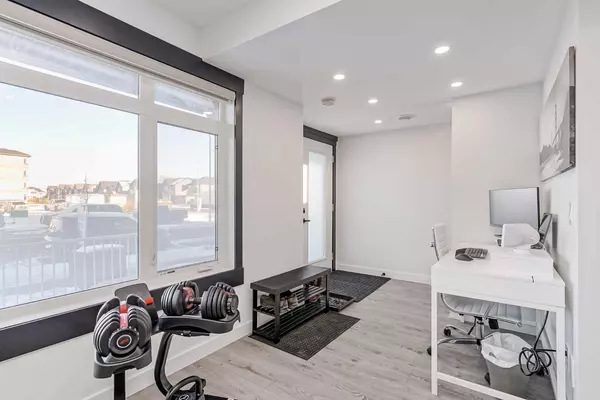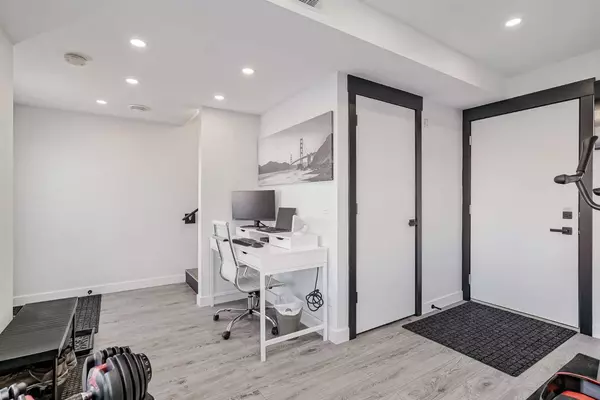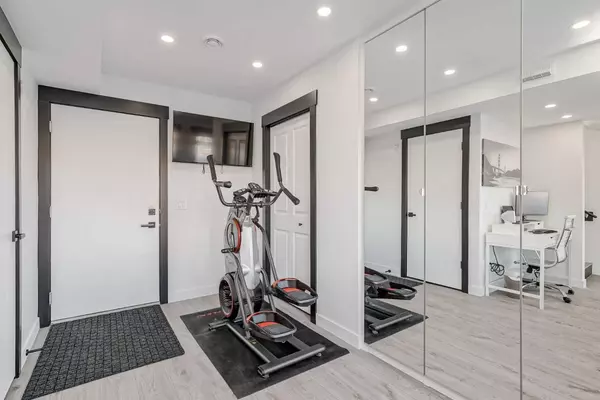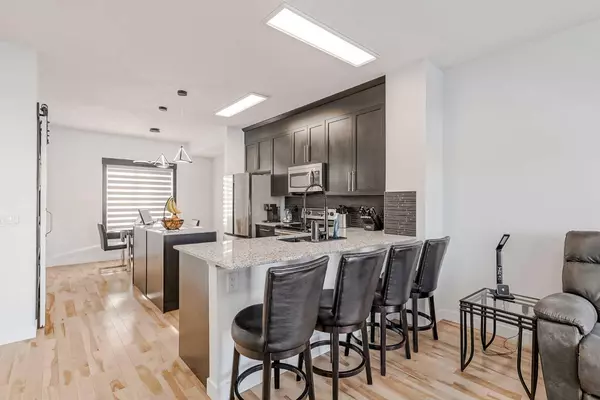$434,000
$440,000
1.4%For more information regarding the value of a property, please contact us for a free consultation.
3 Beds
3 Baths
1,363 SqFt
SOLD DATE : 01/08/2024
Key Details
Sold Price $434,000
Property Type Townhouse
Sub Type Row/Townhouse
Listing Status Sold
Purchase Type For Sale
Square Footage 1,363 sqft
Price per Sqft $318
Subdivision Skyview Ranch
MLS® Listing ID A2095247
Sold Date 01/08/24
Style 3 Storey
Bedrooms 3
Full Baths 2
Half Baths 1
Condo Fees $413
HOA Fees $6/ann
HOA Y/N 1
Originating Board Calgary
Year Built 2013
Annual Tax Amount $1,909
Tax Year 2023
Property Description
Welcome to your dream townhome in the heart of Skyview Ranch! This three-story 1363 sq ft freshly painted home, boasts modern touches with black window and door trim against fresh white walls. The updated touches don't stop there as you'll notice the corresponding black door hardware and new fixtures. Step in the front entry to the open and airy lower main. This stylish space is perfect for workouts, a home office, or perhaps a sitting room or play area if you have a young family. The full-height, built-in, mirrored door Pax cabinet provides for plenty of storage for coats, workout equipment, or toys. Heading upstairs to the main level you'll find more of the open concept feel. The main is complete with a half bath, broom closet, dining area, living area, ample kitchen, and nine-foot ceilings. The kitchen features a large island and breakfast bar peninsula, both with granite countertops. Also find stainless steel appliances, a spacious pantry behind a modern barn door, and pull-out cabinet drawer organizers. The living area offers a large entertainment wall perfect for that big screen, and patio slider that gives instant access to your front balcony, a cozy spot to enjoy morning coffee or evening breezes. Also find a convenient built-in desk ready for work assignments, or homework for the kids as you're preparing meals. Move up to the top level, again with nine-foot ceilings, to find three bedrooms, a newly renovated guest bath, a convenient laundry closet with stacked washer and dryer. The primary bedroom includes including a large closet, and its own updated 4pc ensuite with new vanity allowing extra storage and a high-rise dual flush toilet. But the perks don't stop there – this townhome is a tech-savvy haven! LED lighting throughout adds a touch of eco-friendliness, automated window coverings bring a touch of futuristic flair, while the high-speed network and cable drops in every room allow for ease of accessing information and entertainment. Other highlights include central A/C to ensure comfort year-round, hardwood flooring on the main, and new commercial-grade laminate throughout the rest of the home. Parking? Covered! With a double attached garage, you avoid the street parking scramble, as well as those dark winter morning, walks out to your cold car. The location tops the list, offering easy access to Stoney and Deerfoot Trails, a plethora of shopping and other amenities, and two schools within arm's reach. This townhome isn't just a place to live; it's a statement, a combination of style, comfort, and functionality – the perfect canvas for the next chapters of your life to unfold. Welcome home!
Location
Province AB
County Calgary
Area Cal Zone Ne
Zoning M-2
Direction N
Rooms
Other Rooms 1
Basement None
Interior
Interior Features Granite Counters, Kitchen Island, Low Flow Plumbing Fixtures, No Animal Home, No Smoking Home
Heating Forced Air, Natural Gas
Cooling Central Air
Flooring Hardwood, Laminate
Appliance Central Air Conditioner, Dishwasher, Electric Stove, Garage Control(s), Microwave Hood Fan, Refrigerator, Washer/Dryer, Window Coverings
Laundry Upper Level
Exterior
Parking Features Double Garage Attached
Garage Spaces 2.0
Garage Description Double Garage Attached
Fence None
Community Features Playground, Schools Nearby, Shopping Nearby
Amenities Available None
Roof Type Asphalt Shingle
Porch Patio
Exposure N
Total Parking Spaces 2
Building
Lot Description Front Yard, Landscaped, Underground Sprinklers
Foundation Poured Concrete
Architectural Style 3 Storey
Level or Stories Three Or More
Structure Type Vinyl Siding,Wood Frame
Others
HOA Fee Include Common Area Maintenance,Insurance,Professional Management,Reserve Fund Contributions
Restrictions None Known
Tax ID 82665245
Ownership Private
Pets Allowed Yes
Read Less Info
Want to know what your home might be worth? Contact us for a FREE valuation!

Our team is ready to help you sell your home for the highest possible price ASAP
"My job is to find and attract mastery-based agents to the office, protect the culture, and make sure everyone is happy! "


