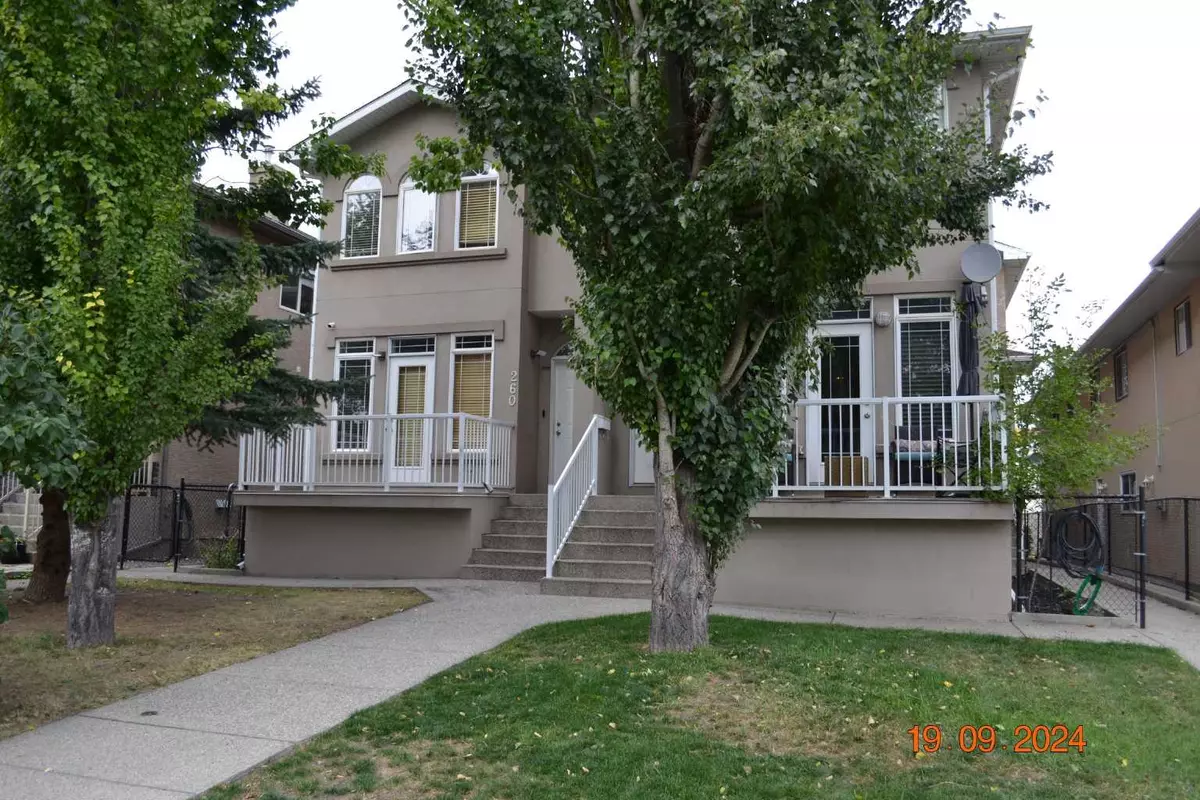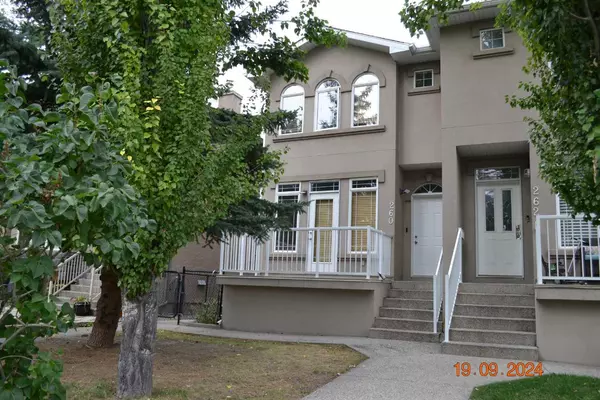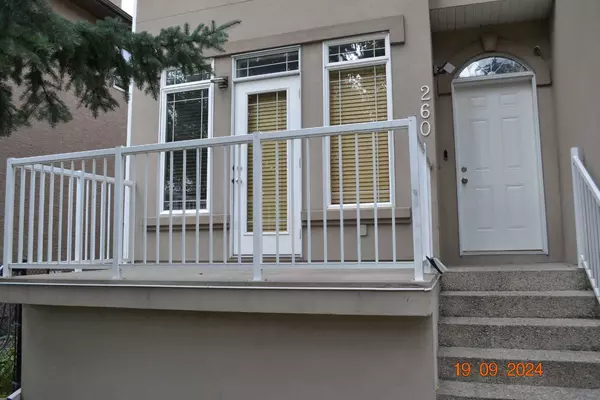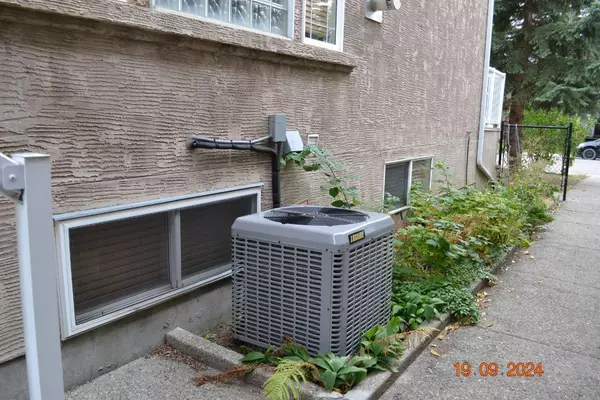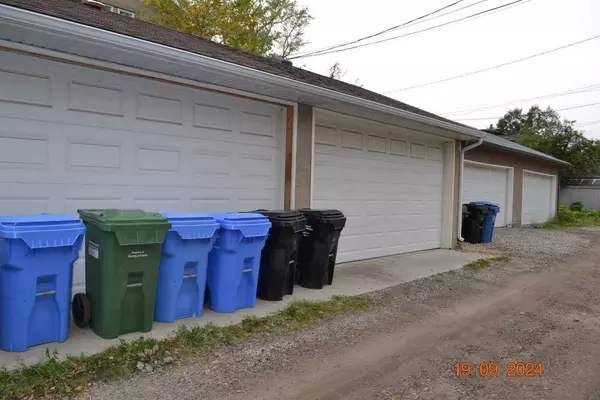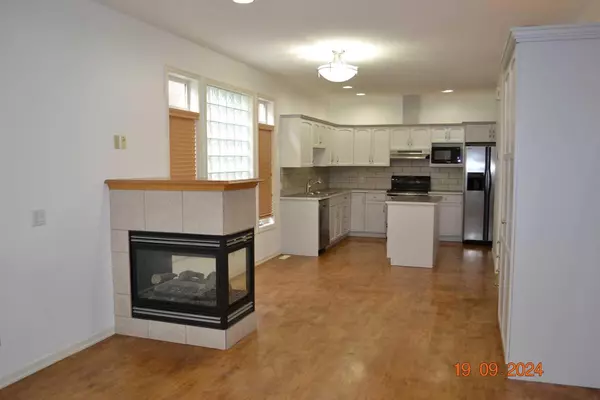$455,500
$470,000
3.1%For more information regarding the value of a property, please contact us for a free consultation.
4 Beds
4 Baths
1,057 SqFt
SOLD DATE : 01/09/2024
Key Details
Sold Price $455,500
Property Type Townhouse
Sub Type Row/Townhouse
Listing Status Sold
Purchase Type For Sale
Square Footage 1,057 sqft
Price per Sqft $430
Subdivision Tuxedo Park
MLS® Listing ID A2082472
Sold Date 01/09/24
Style 2 Storey
Bedrooms 4
Full Baths 3
Half Baths 1
Condo Fees $215
Originating Board Calgary
Year Built 2003
Annual Tax Amount $2,602
Tax Year 2022
Lot Size 6,243 Sqft
Acres 0.14
Property Sub-Type Row/Townhouse
Property Description
Inner City 4 plex, move-in condition, 2 stories fully developed a bright and open design with a total of almost 1700 sqft of living space, quality build and maintain a home in the inner city community of Tuxedo Park just minutes from downtown Calgary and steps from schools, parks, numerous amenities, restaurants, and future LRT. The main level showcases a front living room with a big window and is accented by a three-face gas fireplace. The adjacent dining room leads to the amazing kitchen and stainless steel appliances. The patio door leads out onto the sunny south-facing front deck. Tons of windows throughout the main floor allow for loads of natural light. The upper level offers two bedrooms and a 2 four-piece ensuite bathroom. The laundry room is conveniently located on the upper floor. Fully finished basement with bedroom, full bathroom, and a family room. Book your visit with your favourite Realtor before is too late.
Location
Province AB
County Calgary
Area Cal Zone Cc
Zoning M-CG d72
Direction S
Rooms
Other Rooms 1
Basement Finished, Full
Interior
Interior Features Bookcases, Kitchen Island, No Animal Home
Heating Fireplace(s), Forced Air
Cooling Central Air
Flooring Carpet, Hardwood, Tile
Fireplaces Number 1
Fireplaces Type Gas
Appliance Central Air Conditioner, Dishwasher, Dryer, Electric Stove, Microwave, Range Hood, Refrigerator
Laundry Upper Level
Exterior
Parking Features Single Garage Detached
Garage Spaces 1.0
Garage Description Single Garage Detached
Fence Fenced
Community Features Schools Nearby, Shopping Nearby, Sidewalks, Street Lights
Amenities Available None
Roof Type Asphalt Shingle
Porch Balcony(s)
Lot Frontage 25.0
Exposure S
Total Parking Spaces 1
Building
Lot Description Back Lane, Few Trees, Front Yard, Landscaped, Street Lighting
Foundation Poured Concrete
Architectural Style 2 Storey
Level or Stories Two
Structure Type Wood Frame
Others
HOA Fee Include Insurance
Restrictions None Known
Tax ID 82761671
Ownership Private
Pets Allowed Yes
Read Less Info
Want to know what your home might be worth? Contact us for a FREE valuation!

Our team is ready to help you sell your home for the highest possible price ASAP
"My job is to find and attract mastery-based agents to the office, protect the culture, and make sure everyone is happy! "


