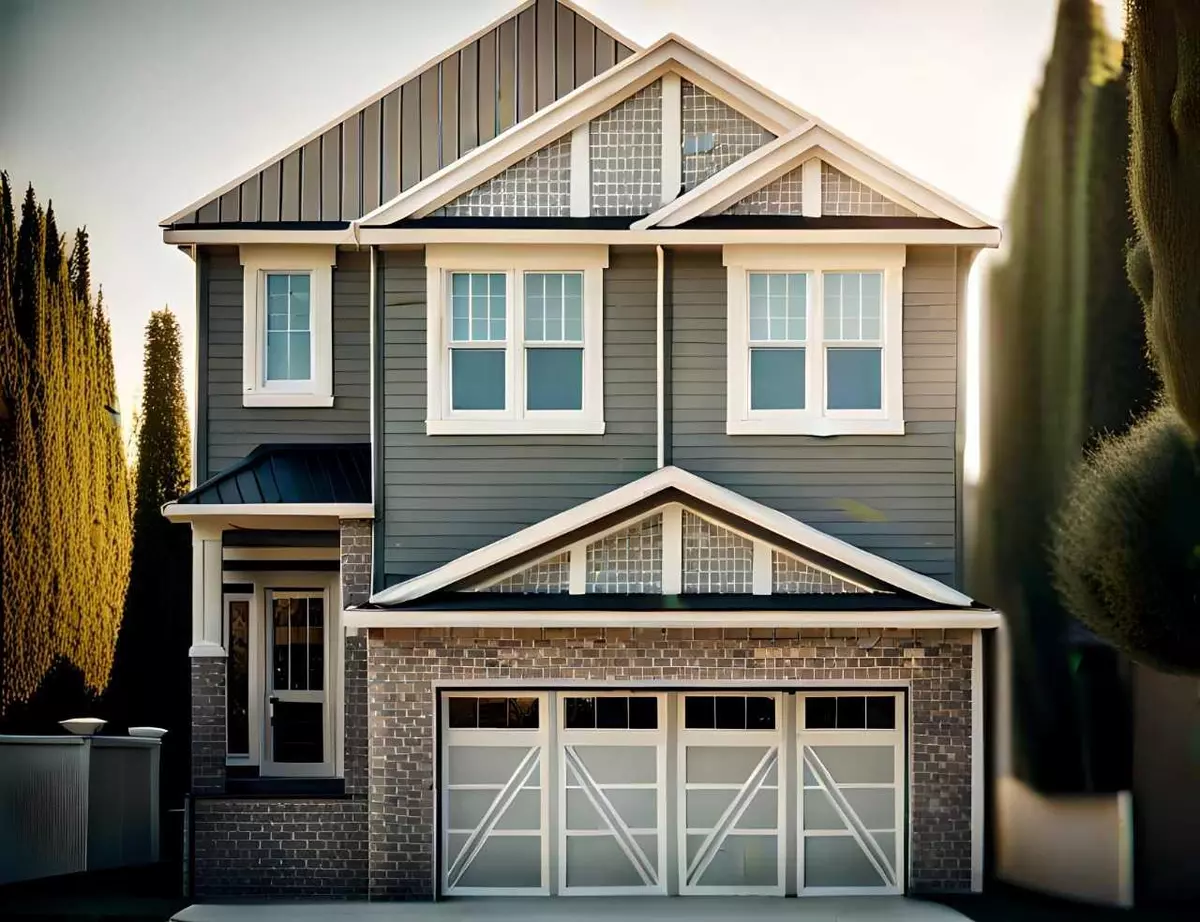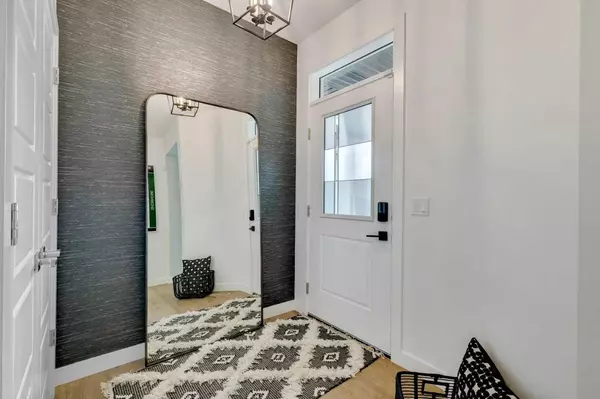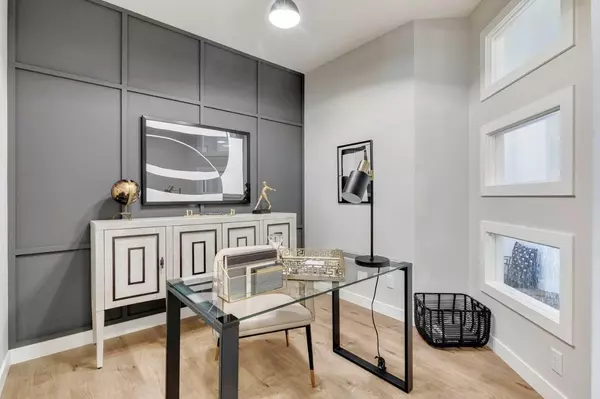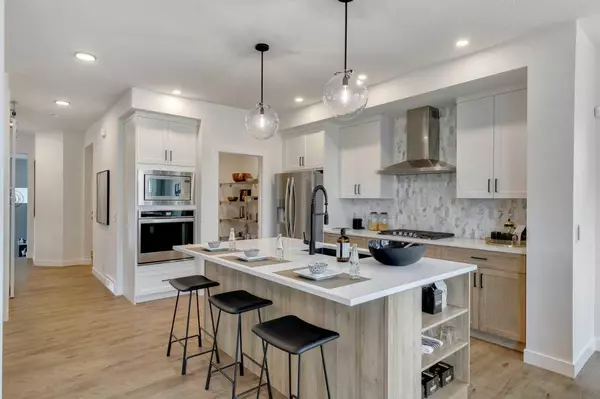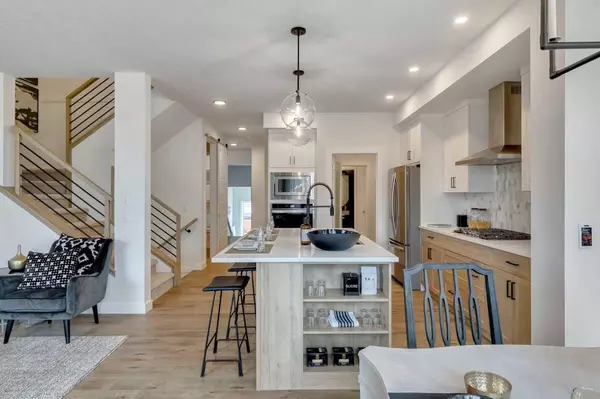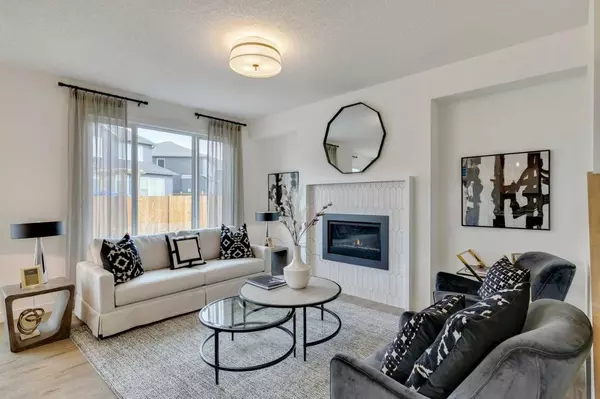$830,000
$849,900
2.3%For more information regarding the value of a property, please contact us for a free consultation.
7 Beds
4 Baths
2,345 SqFt
SOLD DATE : 01/11/2024
Key Details
Sold Price $830,000
Property Type Single Family Home
Sub Type Detached
Listing Status Sold
Purchase Type For Sale
Square Footage 2,345 sqft
Price per Sqft $353
Subdivision Legacy
MLS® Listing ID A2089753
Sold Date 01/11/24
Style 2 Storey
Bedrooms 7
Full Baths 4
HOA Fees $5/ann
HOA Y/N 1
Originating Board Central Alberta
Year Built 2023
Tax Year 2023
Lot Size 3,455 Sqft
Acres 0.08
Property Sub-Type Detached
Property Description
Exceptional Property with 2 Bedroom Legal Suite! The Denali 6 by Sterling Homes Calgary features 9' knockdown ceilings and 9' basement ceilings, adding a sense of spaciousness throughout. The executive kitchen is a culinary dream, boasting stainless steel appliances. Enjoy the elevated style of the vaulted ceiling and skylight in the bonus room, creating an airy and inviting atmosphere. Convenience is key with a main floor bedroom and bathroom. Extra windows throughout fill the home with natural light, enhancing the living experience. The gas fireplace with a tile surround in the great room adds warmth and charm. The master room is a true sanctuary, with a 5-piece ensuite that includes a soaker tub and a private water closet. The south-facing backyard is perfect for basking in the sun. This property offers so much more than meets the eye. Don't miss the opportunity to make this property your own. *Photos are representative*
Location
Province AB
County Calgary
Area Cal Zone S
Zoning TBD
Direction SE
Rooms
Other Rooms 1
Basement Finished, Full, Suite
Interior
Interior Features Double Vanity, High Ceilings, No Animal Home, No Smoking Home, Open Floorplan, Pantry, Separate Entrance, Stone Counters
Heating Forced Air, Natural Gas
Cooling None
Flooring Carpet, Vinyl Plank
Fireplaces Number 1
Fireplaces Type Decorative, Gas, Great Room
Appliance Dishwasher, Microwave, Range, Range Hood, Refrigerator
Laundry Upper Level
Exterior
Parking Features Double Garage Attached
Garage Spaces 2.0
Garage Description Double Garage Attached
Fence None
Community Features Park, Playground, Schools Nearby, Shopping Nearby, Sidewalks, Street Lights
Amenities Available None
Roof Type Asphalt Shingle
Porch None
Lot Frontage 31.37
Total Parking Spaces 4
Building
Lot Description Back Yard
Foundation Poured Concrete
Architectural Style 2 Storey
Level or Stories Two
Structure Type Vinyl Siding,Wood Frame
New Construction 1
Others
Restrictions None Known
Ownership Private
Read Less Info
Want to know what your home might be worth? Contact us for a FREE valuation!

Our team is ready to help you sell your home for the highest possible price ASAP
"My job is to find and attract mastery-based agents to the office, protect the culture, and make sure everyone is happy! "


