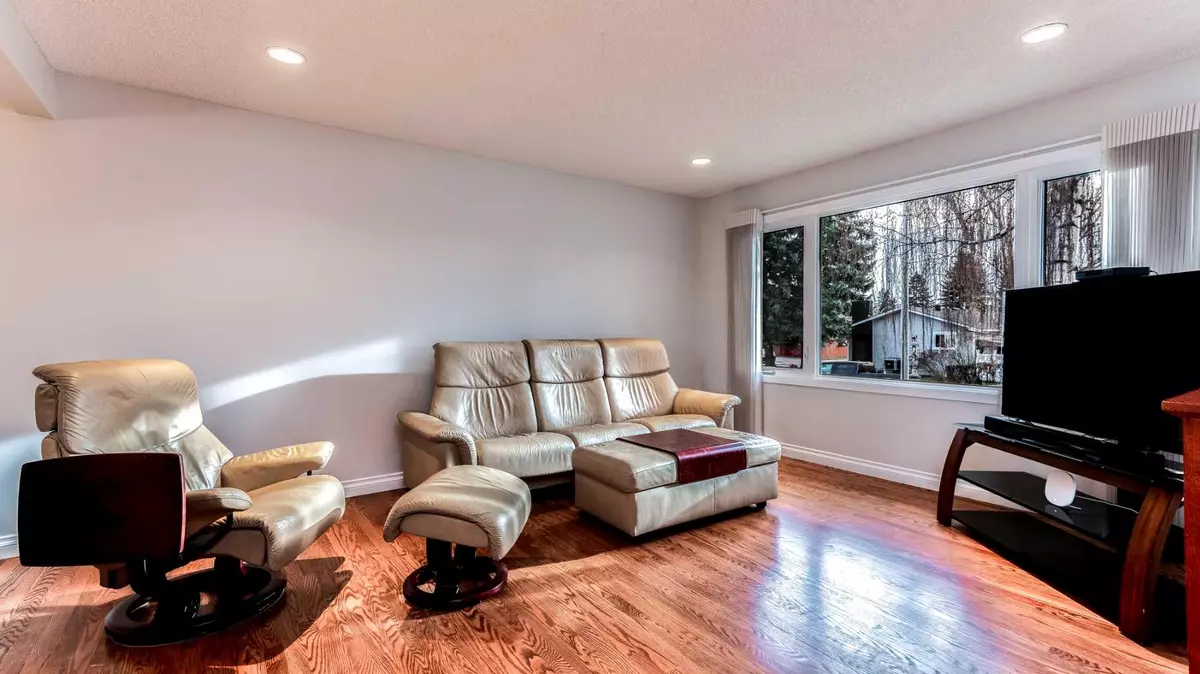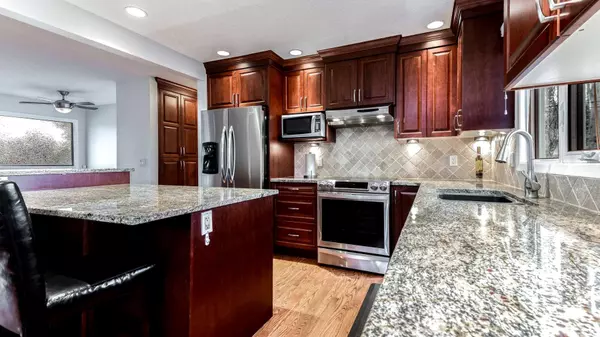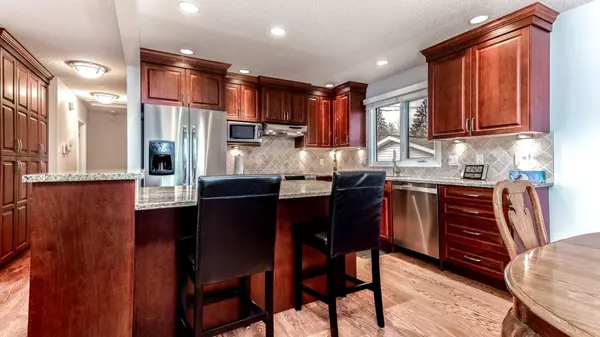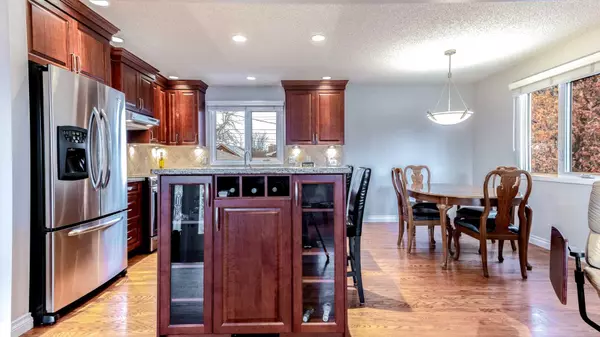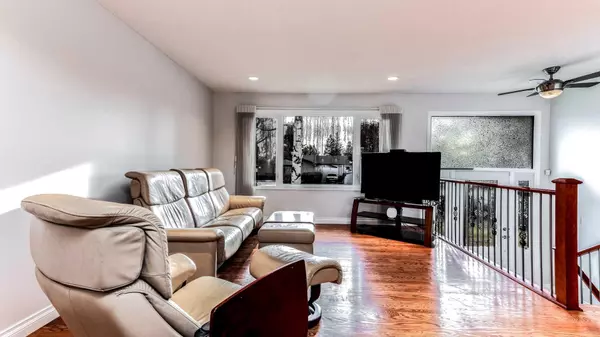$692,000
$699,888
1.1%For more information regarding the value of a property, please contact us for a free consultation.
4 Beds
2 Baths
1,080 SqFt
SOLD DATE : 01/11/2024
Key Details
Sold Price $692,000
Property Type Single Family Home
Sub Type Detached
Listing Status Sold
Purchase Type For Sale
Square Footage 1,080 sqft
Price per Sqft $640
Subdivision Acadia
MLS® Listing ID A2096209
Sold Date 01/11/24
Style Bi-Level
Bedrooms 4
Full Baths 2
Originating Board Calgary
Year Built 1964
Annual Tax Amount $3,404
Tax Year 2023
Lot Size 5,500 Sqft
Acres 0.13
Property Sub-Type Detached
Property Description
Substantially renovated bilevel family home with majority of upgrades completed over the last 15 years. Open kitchen plan with island, granite countertops. Overlooking a spacious front living room. Full size dining area, spacious primary bedroom (space for a king size bed, two night stands and a dresser. Fully developed lower level with very large media/family room, oversized 4th bedroom (can be converted back to 4th & 5th bedrooms. Two upgraded full baths with tubs, upgraded Lux windows (some triple glazed), custom kitchen cabinetry, upgraded appliances (induction stove), newer shingles, High-efficiency furnace, newer hot water tank (2022). Beautifully maintained backyard (low maintenance, paver stone patio), custom lighting in three closets (auto on feature), westside sidewalk lighting, aluminum soffits and eaves. Double (20x24 feet) & single (16x24 feet) detached garages off rear paved lane. Also an extra concrete parking pad between the garages. Telus Smart Home Security system equipment (buyer assumes the current Telus monitoring contract (approx $42 a month). Excellent quiet crescent location very near Macleod Trail, transit and main traffic routes
Location
Province AB
County Calgary
Area Cal Zone S
Zoning R-C1
Direction S
Rooms
Basement Finished, Full
Interior
Interior Features Closet Organizers, Granite Counters, Kitchen Island, Vinyl Windows
Heating High Efficiency, Natural Gas
Cooling None
Flooring Carpet, Ceramic Tile, Hardwood, Vinyl
Appliance Dishwasher, Garage Control(s), Induction Cooktop, Microwave, Range Hood, Refrigerator, Washer/Dryer
Laundry In Basement
Exterior
Parking Features Double Garage Detached, Garage Door Opener, Garage Faces Rear, Heated Garage, Insulated, Parking Pad, Single Garage Detached
Garage Spaces 3.0
Garage Description Double Garage Detached, Garage Door Opener, Garage Faces Rear, Heated Garage, Insulated, Parking Pad, Single Garage Detached
Fence Fenced
Community Features Playground, Schools Nearby, Shopping Nearby
Roof Type Asphalt Shingle
Porch Patio
Lot Frontage 55.0
Total Parking Spaces 4
Building
Lot Description Back Lane, Landscaped, Many Trees, Paved, Rectangular Lot
Foundation Poured Concrete
Architectural Style Bi-Level
Level or Stories Bi-Level
Structure Type Metal Siding ,Wood Frame
Others
Restrictions None Known
Tax ID 82733727
Ownership Private
Read Less Info
Want to know what your home might be worth? Contact us for a FREE valuation!

Our team is ready to help you sell your home for the highest possible price ASAP
"My job is to find and attract mastery-based agents to the office, protect the culture, and make sure everyone is happy! "


