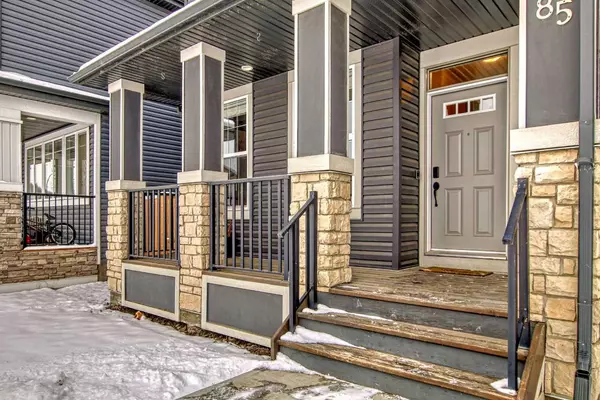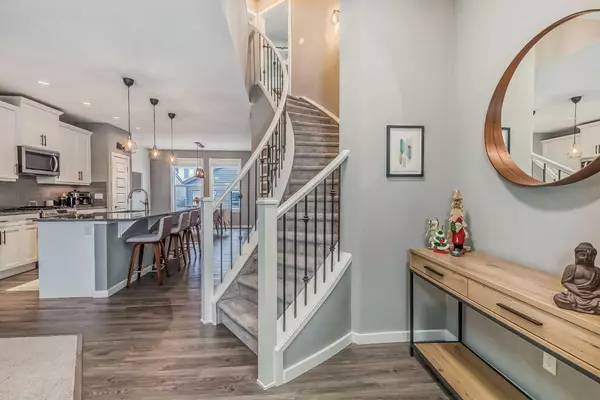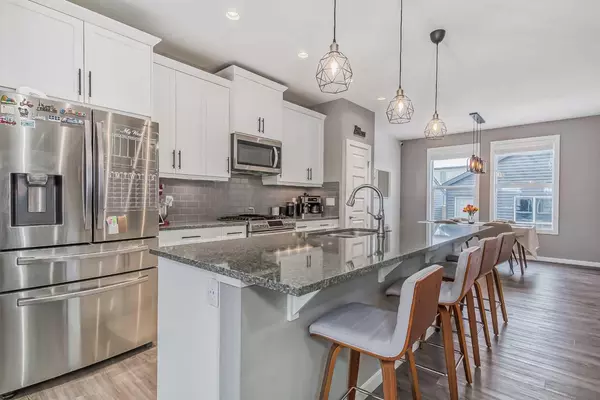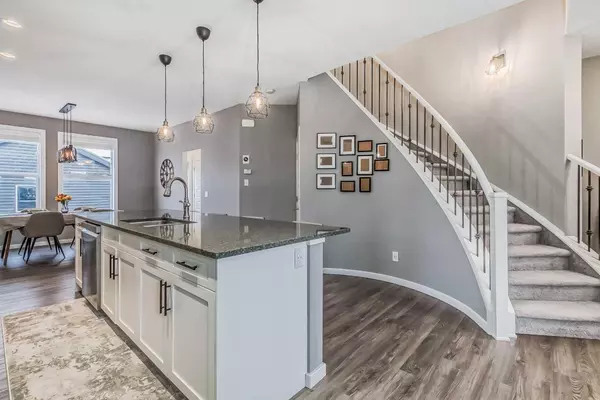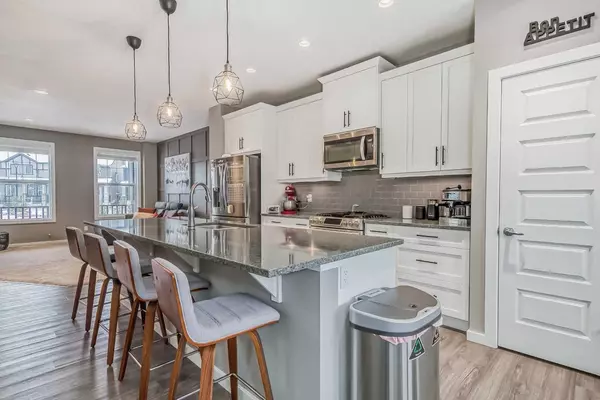$660,000
$674,000
2.1%For more information regarding the value of a property, please contact us for a free consultation.
4 Beds
4 Baths
1,656 SqFt
SOLD DATE : 01/12/2024
Key Details
Sold Price $660,000
Property Type Single Family Home
Sub Type Detached
Listing Status Sold
Purchase Type For Sale
Square Footage 1,656 sqft
Price per Sqft $398
Subdivision Legacy
MLS® Listing ID A2097705
Sold Date 01/12/24
Style 2 Storey
Bedrooms 4
Full Baths 3
Half Baths 1
HOA Fees $5/ann
HOA Y/N 1
Originating Board Calgary
Year Built 2019
Annual Tax Amount $3,440
Tax Year 2023
Lot Size 3,024 Sqft
Acres 0.07
Property Sub-Type Detached
Property Description
Welcome to Legacy, a southeastern community boasting expansive nature reserves! This impeccably finished 4-bedroom home is situated on a family-friendly street, adjacent to a children's park. Numerous upgrades enhance its allure, including 9' ceilings, luxurious vinyl plank and tile flooring, a board-and-batten geometric feature wall, a bespoke electric fireplace with a tiled surround, and a gracefully curved staircase with custom railings. The kitchen showcases 96” shaker cabinets, Quartz countertops, undermount sinks, and stainless-steel appliances, including a gas range. The master bedroom offers ample space for full-sized furniture, featuring a generously sized walk-in closet and a lavish ensuite bathroom with an enlarged custom-tiled shower and double sinks in the vanity. Two spacious spare bedrooms and a full bathroom, along with a sizable laundry room equipped with a sink, complete the upper level. The professionally finished basement adds extra living space, boasting a large family TV room, a guest bedroom, and a contemporary full bathroom. This charming fully finished home is equipped with central air for added comfort. The private, low-maintenance backyard with custom stone patio leads to an oversized double-car garage. Open House on Sunday, December 17th from 1 to 3 pm!
Location
Province AB
County Calgary
Area Cal Zone S
Zoning R-1N
Direction E
Rooms
Other Rooms 1
Basement Finished, Full
Interior
Interior Features Double Vanity, Kitchen Island, Soaking Tub, Stone Counters, Wet Bar
Heating Forced Air
Cooling Central Air
Flooring Carpet, Vinyl
Fireplaces Number 2
Fireplaces Type Electric
Appliance Dishwasher, Gas Stove, Microwave Hood Fan, Refrigerator
Laundry Laundry Room, Sink, Upper Level
Exterior
Parking Features Double Garage Detached
Garage Spaces 2.0
Garage Description Double Garage Detached
Fence Fenced
Community Features Schools Nearby, Shopping Nearby, Sidewalks, Street Lights
Amenities Available None
Roof Type Asphalt Shingle
Porch Front Porch, Patio
Lot Frontage 27.4
Total Parking Spaces 2
Building
Lot Description Back Lane, Back Yard, Front Yard, Lawn, Rectangular Lot
Foundation Poured Concrete
Architectural Style 2 Storey
Level or Stories Two
Structure Type Vinyl Siding,Wood Frame
Others
Restrictions Restrictive Covenant
Tax ID 82825036
Ownership Private
Read Less Info
Want to know what your home might be worth? Contact us for a FREE valuation!

Our team is ready to help you sell your home for the highest possible price ASAP
"My job is to find and attract mastery-based agents to the office, protect the culture, and make sure everyone is happy! "



