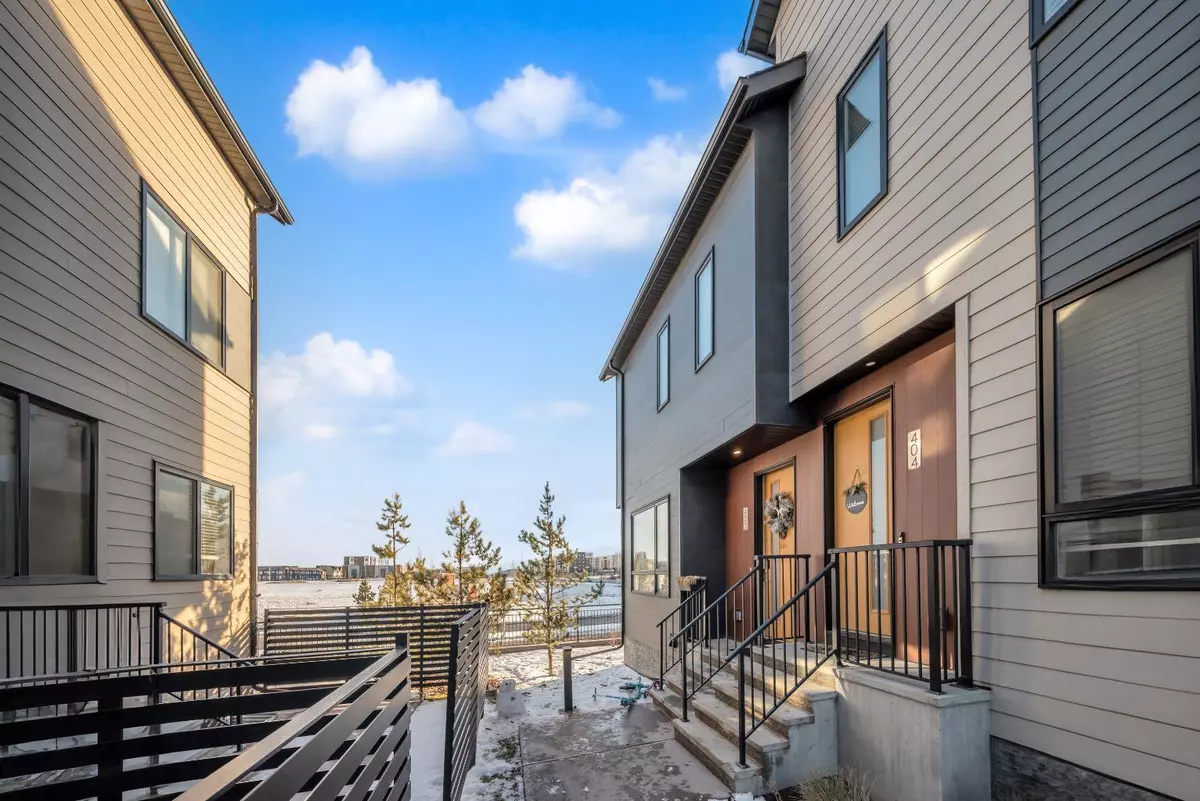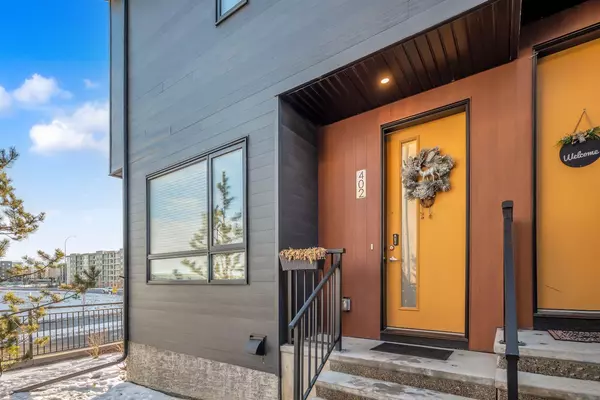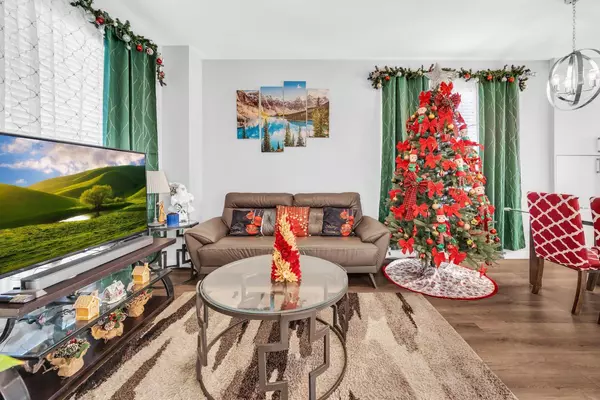$435,000
$449,999
3.3%For more information regarding the value of a property, please contact us for a free consultation.
3 Beds
3 Baths
1,206 SqFt
SOLD DATE : 01/17/2024
Key Details
Sold Price $435,000
Property Type Townhouse
Sub Type Row/Townhouse
Listing Status Sold
Purchase Type For Sale
Square Footage 1,206 sqft
Price per Sqft $360
Subdivision Redstone
MLS® Listing ID A2098034
Sold Date 01/17/24
Style 2 Storey
Bedrooms 3
Full Baths 2
Half Baths 1
Condo Fees $343
HOA Fees $65/mo
HOA Y/N 1
Originating Board Calgary
Year Built 2017
Annual Tax Amount $2,014
Tax Year 2023
Lot Size 667 Sqft
Acres 0.02
Property Sub-Type Row/Townhouse
Property Description
Welcome to Redstone, a vibrant and family-friendly community. This beautiful CORNER, 3 Bedroom, 2.5 Bathroom TOWNHOUSE, also comes with 2 assigned parking stalls for extra convenience. Once you walk in, you will be impressed by this BRIGHT and BEAUTIFUL open concept living room, dining, and kitchen. The Main floor also includes 2 pc bathroom. The upper floor presents 3 bedrooms and 2 bathroom one of which is Master with ensuite. All the bedrooms are extremely spacious and bright. This unit has easy access to stoney trail, Deerfoot, country hills blvd, major shopping, CrossIron Mills and all the other amenities. Don't miss out on this chance to own a beautiful home. BOOK YOUR SHOWING TODAY!!
Location
Province AB
County Calgary
Area Cal Zone Ne
Zoning M-2
Direction E
Rooms
Other Rooms 1
Basement Finished, Partial
Interior
Interior Features Granite Counters, High Ceilings, Low Flow Plumbing Fixtures, No Animal Home, No Smoking Home, Open Floorplan
Heating Forced Air, Natural Gas
Cooling None
Flooring Carpet, Laminate, Tile
Appliance Dishwasher, Dryer, Electric Stove, Refrigerator, Washer, Window Coverings
Laundry In Unit
Exterior
Parking Features Stall
Garage Description Stall
Fence None
Community Features Park, Playground, Schools Nearby, Shopping Nearby
Amenities Available Visitor Parking
Roof Type Asphalt Shingle
Porch Front Porch
Lot Frontage 21.0
Exposure E
Total Parking Spaces 2
Building
Lot Description Corner Lot, Low Maintenance Landscape, Landscaped, Level
Foundation Poured Concrete
Architectural Style 2 Storey
Level or Stories Two
Structure Type Composite Siding,Metal Siding ,Wood Frame
Others
HOA Fee Include Caretaker,Common Area Maintenance,Insurance,Parking,Professional Management,Reserve Fund Contributions,See Remarks,Snow Removal
Restrictions None Known
Tax ID 82804557
Ownership Private
Pets Allowed Yes
Read Less Info
Want to know what your home might be worth? Contact us for a FREE valuation!

Our team is ready to help you sell your home for the highest possible price ASAP
"My job is to find and attract mastery-based agents to the office, protect the culture, and make sure everyone is happy! "







