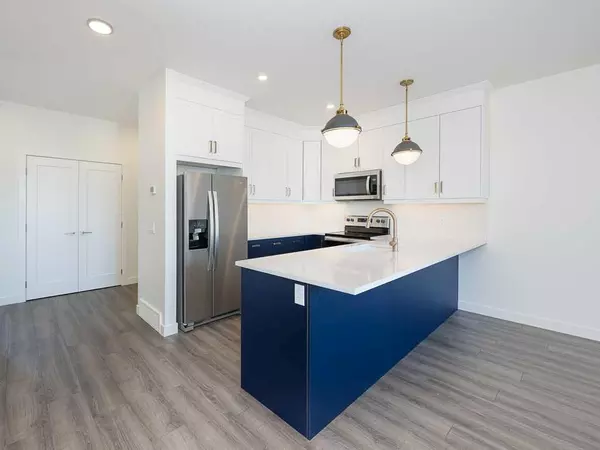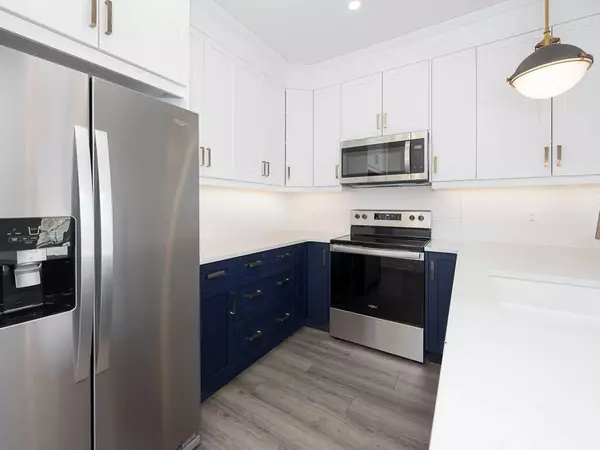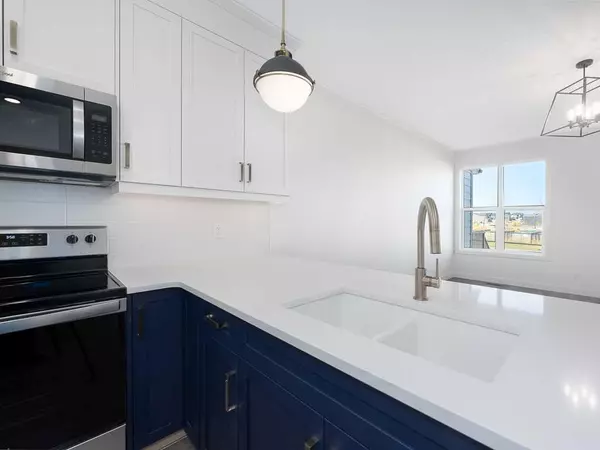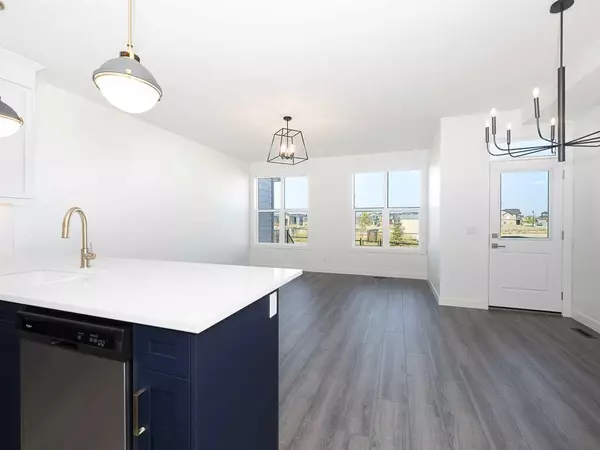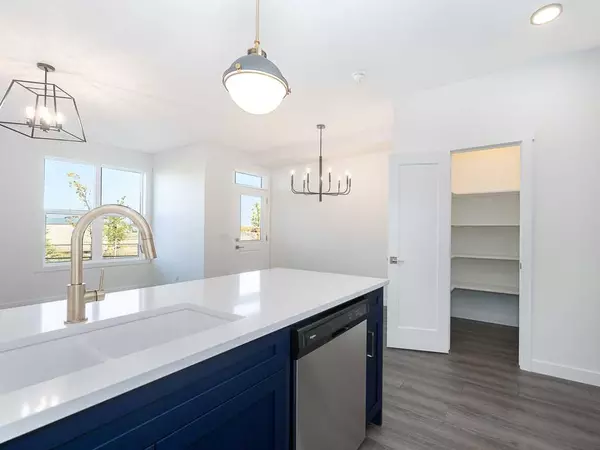$609,900
$609,900
For more information regarding the value of a property, please contact us for a free consultation.
3 Beds
3 Baths
1,753 SqFt
SOLD DATE : 01/18/2024
Key Details
Sold Price $609,900
Property Type Single Family Home
Sub Type Semi Detached (Half Duplex)
Listing Status Sold
Purchase Type For Sale
Square Footage 1,753 sqft
Price per Sqft $347
Subdivision Legacy
MLS® Listing ID A2098564
Sold Date 01/18/24
Style 2 Storey,Side by Side
Bedrooms 3
Full Baths 2
Half Baths 1
HOA Fees $5/ann
HOA Y/N 1
Originating Board Calgary
Year Built 2023
Annual Tax Amount $867
Tax Year 2023
Lot Size 2,583 Sqft
Acres 0.06
Property Sub-Type Semi Detached (Half Duplex)
Property Description
NEW never lived in EXECUTIVE HOME BACKING A GREENBELT offering direct access to the community of Legacy's vast pathways systems and only steps from Legacy's Yellow Park with DOUBLE FRONT ATTACHED GARAGE. This “Stella” model is built by Armour Developments Ltd, located in their exclusive section of Aurora in Legacy. Main floor boasts a spacious entry which leads to open open-concept main floor plan. Gourmet kitchen which sits adjacent to the dining room and great room boasts stone countertops, shaker profile cabinets with full height, 42' uppers, pot drawers, soft close doors and draws, tiled backsplash, walk-in pantry, under cabinet lighting, peninsula island with eating bar and STAINLESS STEEL APPLIANCES (fridge with water and ice maker). Dining room has a patio door leading out to the rear yard with greenbelt beyond. The main floor is completed by a two-piece powder bathroom and features 9' knockdown ceilings and wide plank hardwood flooring throughout. The upper level showcases three bedrooms, a spacious bonus room, four-piece main bathroom. Laundry is conveniently located on the upper level. The primary bedroom has both a walk-in closet and four-piece ensuite bathroom. The basement is ready for your future choice development. Numerous windows throughout allow for loads of natural light throughout. In addition to the designer specifications found throughout the home, the elevated finishings of this home feature maintenance-free, non-combustible, fibre cement siding with eldorado stone accents, precast concrete steps and poured concrete walkways. Double soundproof, fireproofed, common walls, low solar heat gain PVC windows and Delta Trinsic series plumbing hardware. View it before it's gone, only one of two currently remaining in Aurora in Legacy.
Location
Province AB
County Calgary
Area Cal Zone S
Zoning R-2M
Direction SW
Rooms
Other Rooms 1
Basement Full, Unfinished
Interior
Interior Features No Animal Home, No Smoking Home, Open Floorplan, Pantry, See Remarks
Heating Forced Air
Cooling None
Flooring Carpet, Ceramic Tile, Hardwood
Appliance Dishwasher, Dryer, Electric Stove, Garage Control(s), Microwave Hood Fan, Refrigerator, Washer
Laundry Laundry Room
Exterior
Parking Features Double Garage Attached
Garage Spaces 2.0
Garage Description Double Garage Attached
Fence Partial
Community Features Park, Playground, Shopping Nearby, Sidewalks, Street Lights, Walking/Bike Paths
Amenities Available Other
Roof Type Asphalt Shingle
Porch Deck
Lot Frontage 25.56
Exposure SW
Total Parking Spaces 4
Building
Lot Description Back Yard, Backs on to Park/Green Space, See Remarks
Foundation Poured Concrete
Architectural Style 2 Storey, Side by Side
Level or Stories Two
Structure Type Cement Fiber Board,See Remarks,Wood Frame
New Construction 1
Others
Restrictions None Known
Tax ID 83124770
Ownership Private
Read Less Info
Want to know what your home might be worth? Contact us for a FREE valuation!

Our team is ready to help you sell your home for the highest possible price ASAP
"My job is to find and attract mastery-based agents to the office, protect the culture, and make sure everyone is happy! "



