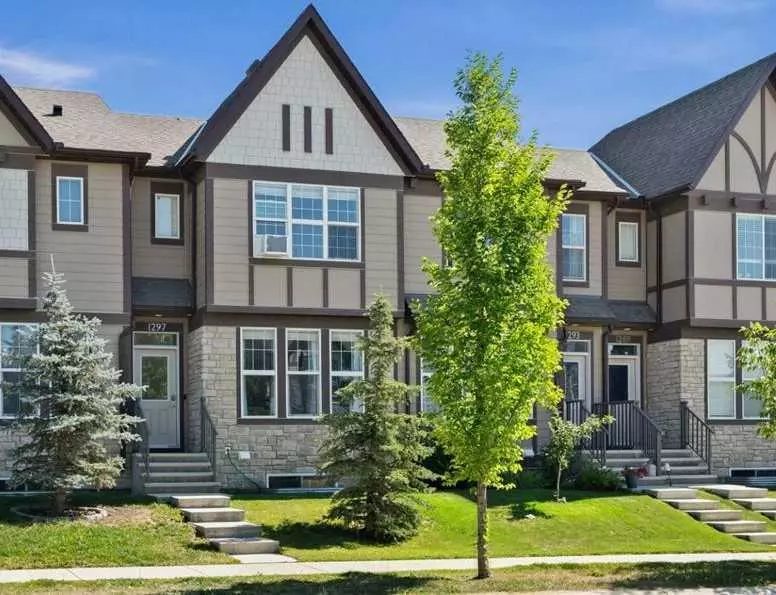$519,900
$519,900
For more information regarding the value of a property, please contact us for a free consultation.
4 Beds
3 Baths
1,171 SqFt
SOLD DATE : 01/22/2024
Key Details
Sold Price $519,900
Property Type Townhouse
Sub Type Row/Townhouse
Listing Status Sold
Purchase Type For Sale
Square Footage 1,171 sqft
Price per Sqft $443
Subdivision Legacy
MLS® Listing ID A2100639
Sold Date 01/22/24
Style 2 Storey
Bedrooms 4
Full Baths 2
Half Baths 1
HOA Fees $8/ann
HOA Y/N 1
Originating Board Calgary
Year Built 2017
Annual Tax Amount $2,572
Tax Year 2023
Lot Size 1,980 Sqft
Acres 0.05
Property Sub-Type Row/Townhouse
Property Description
Beautiful Stepper Homes built 2 story townhome with no condo fee's in Legacy!! This one is beautiful, well cared for and almost brand new. Just over 1150 sq ft with 9 foot ceilings on the main and upper end finishing thru out! Main floor is wide open with formal family room + dining area and a large super functional kitchen with seated bar. Quartz counter tops, upgraded appliances make the kitchen a sure fire area for entertaining. 1/2 bath tucked in the back entrance. Back door leads out to your landscaped and fenced rear yard and a walk way to your detached double garage! Upper floor is wide open as well with 3 full bedrooms and a master suite with walk in closet and ensuite! Lots of room with the 3rd bedroom for a home office and a 4piece bath in the main hall as well! Lower level is partially finished with a large 2nd family room as well as a generous 4th bedroom with large walk in closet and a legal sized window! Great opportunity to get into a growing community that has been a destination for many over the last few years!!
Location
Province AB
County Calgary
Area Cal Zone S
Zoning R-2M
Direction S
Rooms
Other Rooms 1
Basement Full, Partially Finished
Interior
Interior Features High Ceilings, Kitchen Island, Vinyl Windows
Heating Forced Air, Natural Gas
Cooling None
Flooring Carpet, Tile, Vinyl Plank
Appliance Dishwasher, Dryer, Electric Range, Garage Control(s), Microwave Hood Fan, Refrigerator, Washer, Window Coverings
Laundry Upper Level
Exterior
Parking Features Double Garage Detached
Garage Spaces 2.0
Garage Description Double Garage Detached
Fence Fenced
Community Features Playground
Amenities Available None
Roof Type Asphalt
Porch Deck
Lot Frontage 18.05
Exposure S
Total Parking Spaces 2
Building
Lot Description Back Lane, Back Yard, Landscaped
Foundation Poured Concrete
Architectural Style 2 Storey
Level or Stories Two
Structure Type Aluminum Siding ,Cement Fiber Board,Stone
Others
Restrictions Restrictive Covenant,Utility Right Of Way
Tax ID 82802499
Ownership Private
Read Less Info
Want to know what your home might be worth? Contact us for a FREE valuation!

Our team is ready to help you sell your home for the highest possible price ASAP
"My job is to find and attract mastery-based agents to the office, protect the culture, and make sure everyone is happy! "


