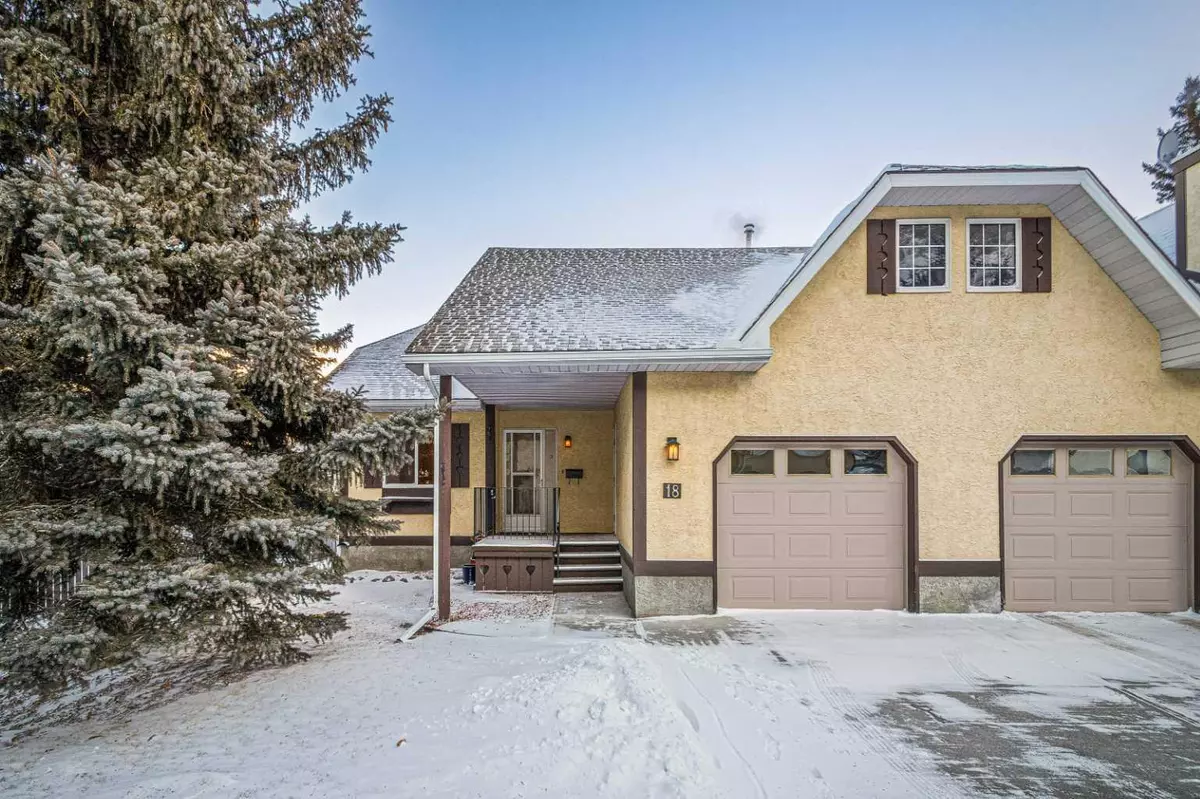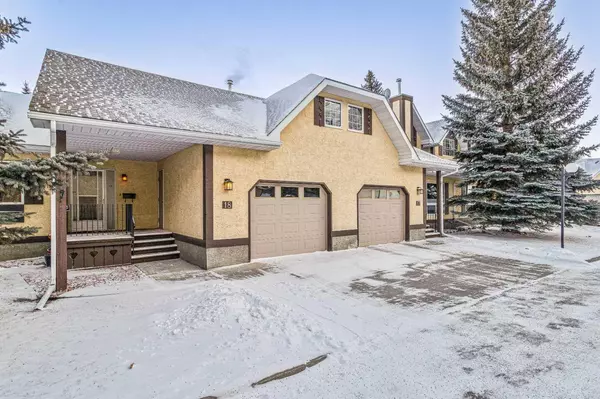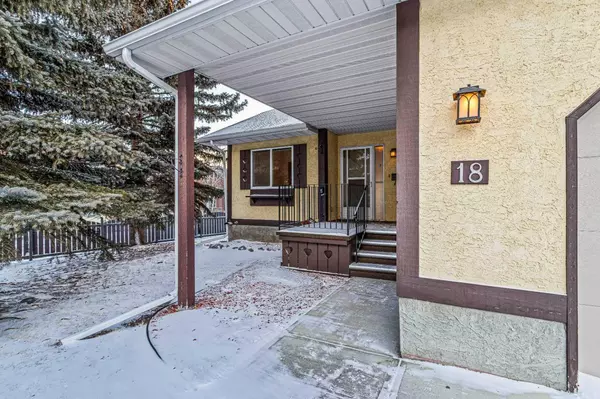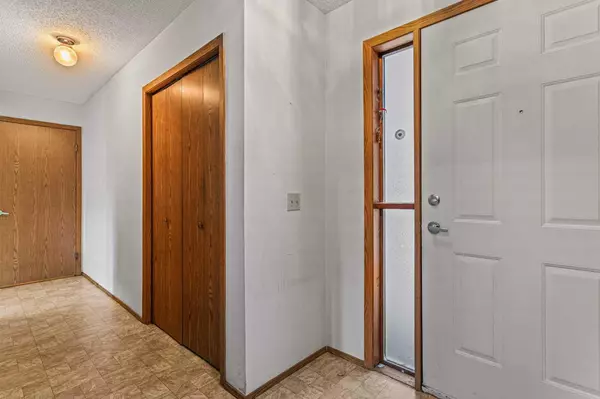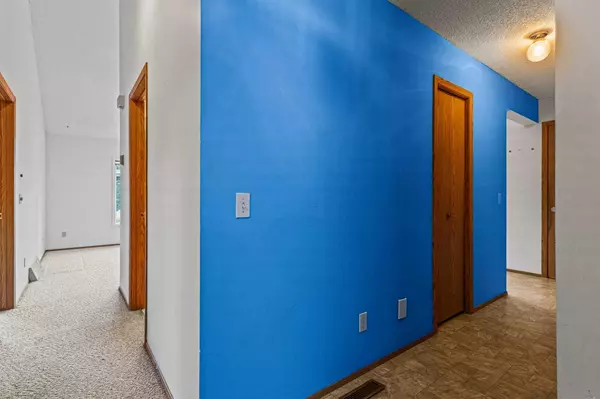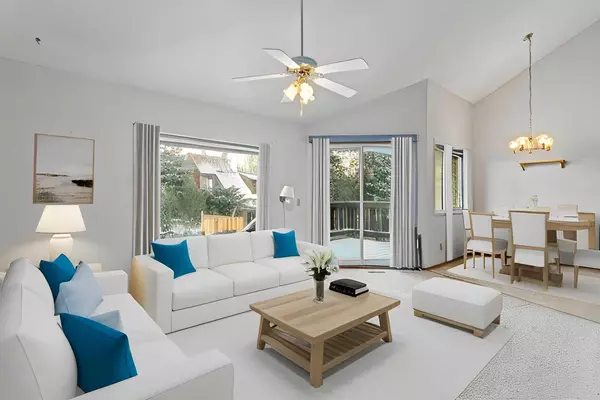$799,000
$800,000
0.1%For more information regarding the value of a property, please contact us for a free consultation.
2 Beds
2 Baths
922 SqFt
SOLD DATE : 01/24/2024
Key Details
Sold Price $799,000
Property Type Townhouse
Sub Type Row/Townhouse
Listing Status Sold
Purchase Type For Sale
Square Footage 922 sqft
Price per Sqft $866
Subdivision Hospital Hill
MLS® Listing ID A2101491
Sold Date 01/24/24
Style Bungalow
Bedrooms 2
Full Baths 1
Half Baths 1
Condo Fees $412
Originating Board Calgary
Year Built 1990
Annual Tax Amount $2,951
Tax Year 2023
Property Sub-Type Row/Townhouse
Property Description
Rare opportunity to own a stunning 2 bedroom, 2 bathroom townhome in the sought-after 55+ Mountain Shadows complex of Canmore! Boasting just under 1000 square feet, this charming end unit offers a perfect blend of privacy and tranquility. Drink in the breathtaking mountain views from the spacious living room, back deck, and master bedroom. This unit is different from most in that the main living areas are at the back of the unit, allowing more viewpoints to enjoy. With an attached single-car garage, staying warm and dry during the winter months has never been easier. Say goodbye to the hassle of snow removal, as it's included in the maintenance fees. Large primary bedroom, with smaller second bedroom that could also make a perfect office or den. There is also a unique crawl space that provides additional storage options. This complex also has a Clubhouse for the owners to use for social functions, meetings, or just to enjoy a game of pool or shuffleboard. Don't miss your chance to create your dream retirement retreat amidst the majestic Rocky Mountains.
Location
Province AB
County Bighorn No. 8, M.d. Of
Zoning R3
Direction SW
Rooms
Basement Crawl Space, See Remarks, Unfinished
Interior
Interior Features Ceiling Fan(s), Closet Organizers, High Ceilings, No Animal Home, No Smoking Home, Storage
Heating Central, Forced Air, Natural Gas
Cooling None
Flooring Carpet, Linoleum
Appliance Dishwasher, Dryer, Electric Range, Garage Control(s), Microwave Hood Fan, Refrigerator, Washer, Window Coverings
Laundry In Bathroom, In Unit, Main Level
Exterior
Parking Features Front Drive, Garage Door Opener, Garage Faces Front, Insulated, Plug-In, Secured, Single Garage Attached
Garage Spaces 1.0
Garage Description Front Drive, Garage Door Opener, Garage Faces Front, Insulated, Plug-In, Secured, Single Garage Attached
Fence Partial
Community Features Golf, Park, Playground, Schools Nearby, Shopping Nearby, Sidewalks, Street Lights, Walking/Bike Paths
Amenities Available Clubhouse, Parking, Snow Removal, Trash, Visitor Parking
Roof Type Asphalt Shingle
Porch Deck, Front Porch, Rear Porch
Exposure NE,SW
Total Parking Spaces 2
Building
Lot Description Fruit Trees/Shrub(s), Lawn, Landscaped, Many Trees
Foundation Wood
Architectural Style Bungalow
Level or Stories One
Structure Type Stucco,Wood Frame,Wood Siding
Others
HOA Fee Include Amenities of HOA/Condo,Common Area Maintenance,Insurance,Maintenance Grounds,Parking,Professional Management,Reserve Fund Contributions,Sewer,Snow Removal,Trash,Water
Restrictions Adult Living,Pet Restrictions or Board approval Required,Restrictive Covenant,Utility Right Of Way
Tax ID 56491481
Ownership Power of Attorney,Private
Pets Allowed Restrictions, Yes
Read Less Info
Want to know what your home might be worth? Contact us for a FREE valuation!

Our team is ready to help you sell your home for the highest possible price ASAP
"My job is to find and attract mastery-based agents to the office, protect the culture, and make sure everyone is happy! "


