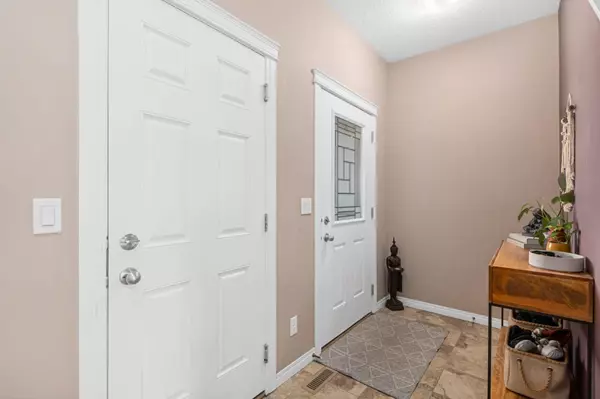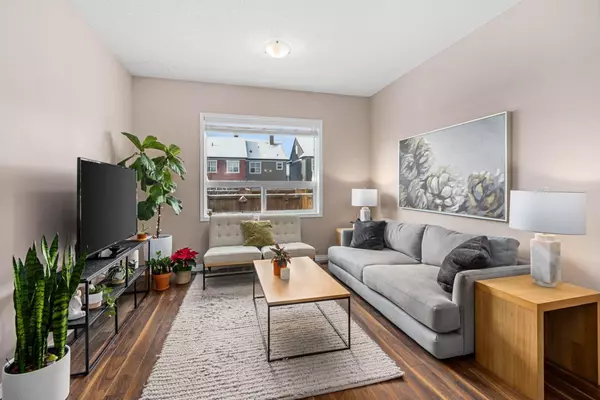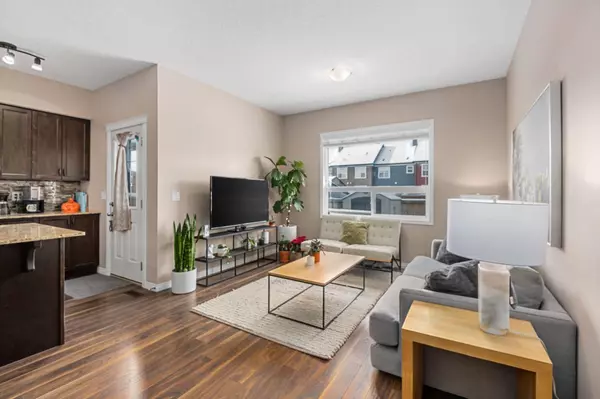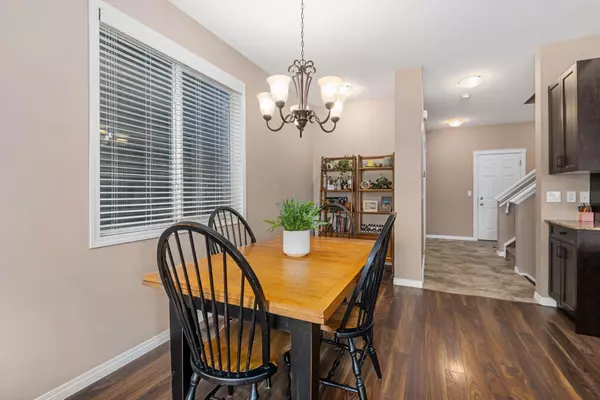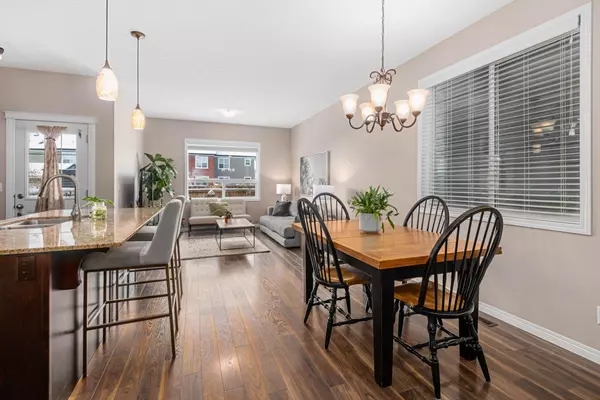$601,000
$599,999
0.2%For more information regarding the value of a property, please contact us for a free consultation.
3 Beds
3 Baths
1,657 SqFt
SOLD DATE : 01/25/2024
Key Details
Sold Price $601,000
Property Type Single Family Home
Sub Type Detached
Listing Status Sold
Purchase Type For Sale
Square Footage 1,657 sqft
Price per Sqft $362
Subdivision Legacy
MLS® Listing ID A2100869
Sold Date 01/25/24
Style 2 Storey
Bedrooms 3
Full Baths 2
Half Baths 1
HOA Fees $5/ann
HOA Y/N 1
Originating Board Calgary
Year Built 2014
Annual Tax Amount $3,433
Tax Year 2023
Lot Size 2,809 Sqft
Acres 0.06
Property Sub-Type Detached
Property Description
Amazing opportunity to own this beautiful & well maintained home on a quiet street in the friendly community of Legacy!! You will be impressed by how bright and open the main level feels with 9' ceilings and an abundance of natural light flowing from the large living room windows. The kitchen features a massive island that can sit 3-4 guests, upgraded stainless steel appliances, a built-in-pantry and granite counters. The main floor also has a good sized dining area and beautiful living room area. There is also a half bath and mud room with plenty of storage to hang coats in addition to the other closet by the main entrance. Upstairs you will find the generously sized master bedroom and a spacious en-suite. Also upstairs you will find two good sized bedrooms and upper laundry room with ample storage. This home is within walking distance of the brand new shopping area, restaurants, coffee shops, fitness centre and high school. Breathtaking scenery is steps away along the ridge pathway as well as a number of playgrounds and ponds. This street also has its very own central park-like area for kids to play or walk your dog. The unfinished basement has bathroom rough-ins and is ready for your development ideas. Easy and quick access to Stoney Trail and Deerfoot as well as transit. Book a showing before its gone!!
Location
Province AB
County Calgary
Area Cal Zone S
Zoning R-1N
Direction W
Rooms
Other Rooms 1
Basement Full, Unfinished
Interior
Interior Features Kitchen Island, Open Floorplan, Pantry, Walk-In Closet(s)
Heating Forced Air, Natural Gas
Cooling None
Flooring Carpet, Ceramic Tile, Laminate
Appliance Dishwasher, Dryer, Electric Range, Microwave Hood Fan, Refrigerator, Washer
Laundry Upper Level
Exterior
Parking Features Single Garage Attached
Garage Spaces 1.0
Garage Description Single Garage Attached
Fence Fenced
Community Features Park, Playground, Schools Nearby, Shopping Nearby, Walking/Bike Paths
Amenities Available None
Roof Type Asphalt Shingle
Porch Deck
Lot Frontage 25.0
Total Parking Spaces 2
Building
Lot Description Back Yard, Rectangular Lot
Foundation Poured Concrete
Architectural Style 2 Storey
Level or Stories Two
Structure Type Vinyl Siding,Wood Frame
Others
Restrictions None Known
Tax ID 83089182
Ownership Private
Read Less Info
Want to know what your home might be worth? Contact us for a FREE valuation!

Our team is ready to help you sell your home for the highest possible price ASAP
"My job is to find and attract mastery-based agents to the office, protect the culture, and make sure everyone is happy! "



