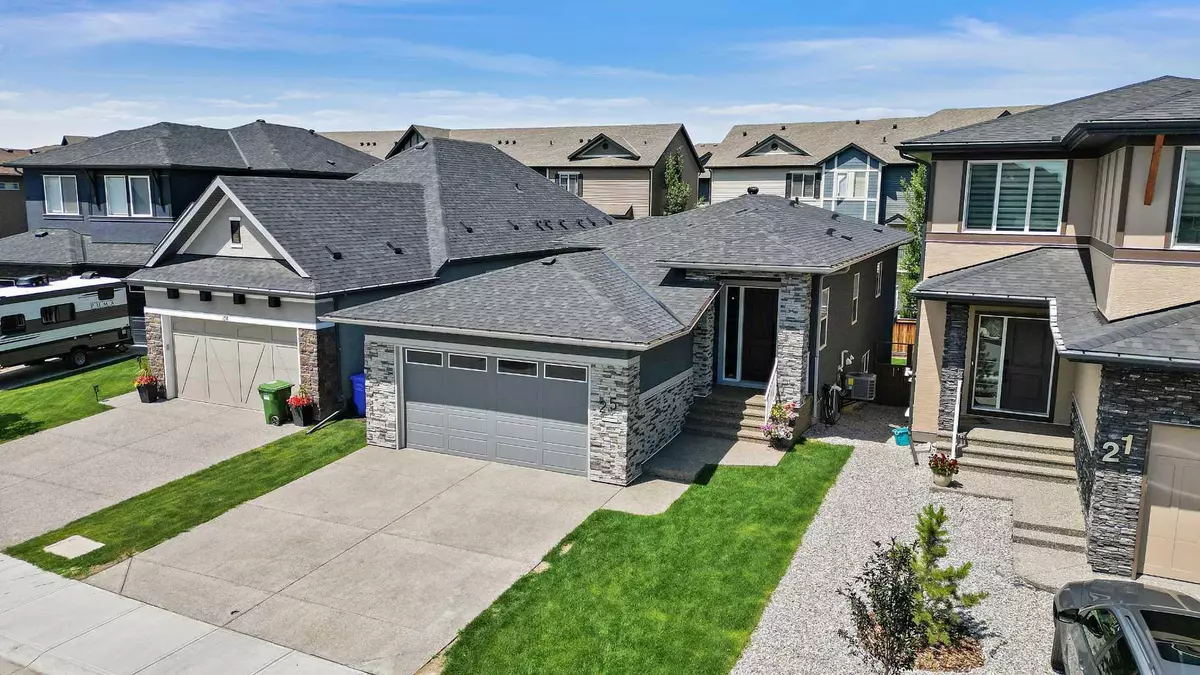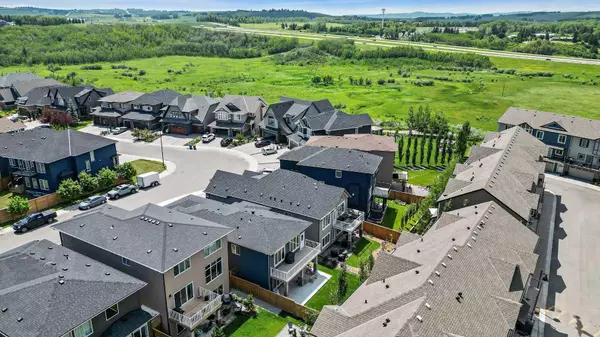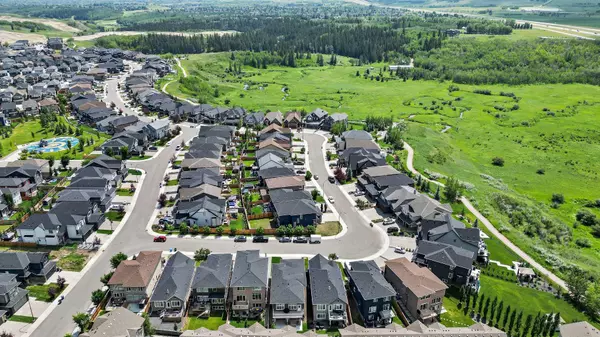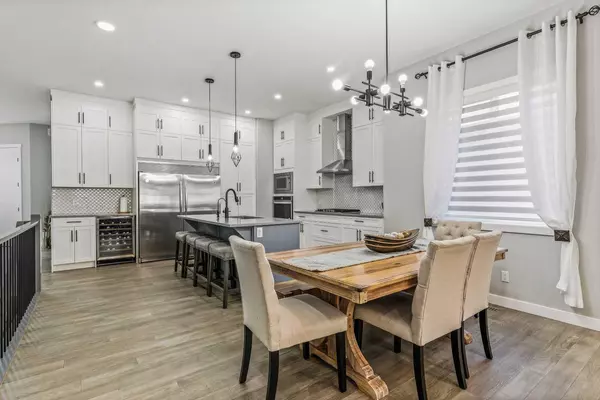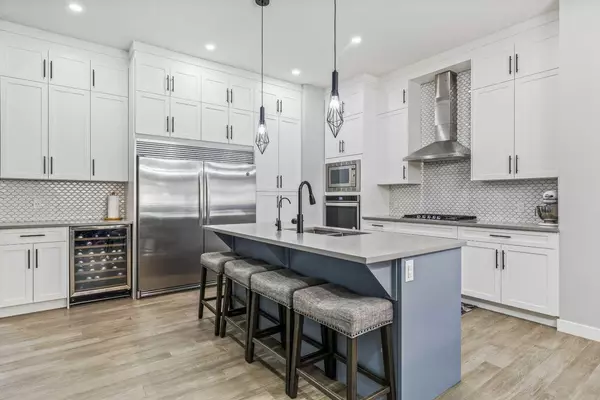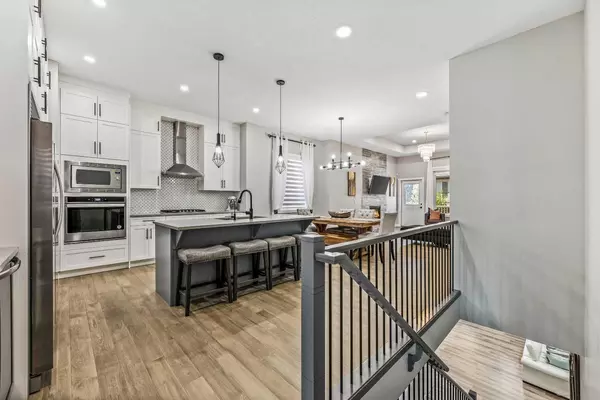$775,000
$799,000
3.0%For more information regarding the value of a property, please contact us for a free consultation.
4 Beds
4 Baths
1,337 SqFt
SOLD DATE : 01/25/2024
Key Details
Sold Price $775,000
Property Type Single Family Home
Sub Type Detached
Listing Status Sold
Purchase Type For Sale
Square Footage 1,337 sqft
Price per Sqft $579
Subdivision Legacy
MLS® Listing ID A2101634
Sold Date 01/25/24
Style Bungalow
Bedrooms 4
Full Baths 3
Half Baths 1
HOA Fees $5/ann
HOA Y/N 1
Originating Board Calgary
Year Built 2021
Annual Tax Amount $4,909
Tax Year 2023
Lot Size 4,574 Sqft
Acres 0.11
Property Sub-Type Detached
Property Description
Presenting an extraordinary residence nestled at 25 Legacy Mount SE in the vibrant city of Calgary, Alberta. Prepare to be captivated by this remarkable home where elegance and modern living converge to offer the perfect blend of comfort and style. Located in the highly sought-after Legacy community, this property is a true masterpiece of architectural design and meticulous craftsmanship. As you step inside, you'll be greeted by two closets and a beautifully appointed 2-piece bathroom, all enhanced by 10-foot ceilings. The charming back entry includes laundry facilities and leads to a triple garage, providing ample space for storage and vehicles. The enclosed den features elegant glass doors, barn doors, and a built-in desk, perfect for a home office or study area. The gourmet kitchen is a culinary dream, with cabinets reaching the ceiling, court countertops, and top-of-the-line appliances including a wine fridge, oversized fridge, wall oven, and a 5-burner stove. The stylish hood fan, tile extending to the ceiling, and hardwood flooring throughout the main level exude sophistication. Spotlights create an inviting ambiance, illuminating the master bedroom, which comfortably accommodates a king-sized bed. The master suite boasts upgraded drapery and blinds, a luxurious 5-piece ensuite with a soaker tub, and a spacious walk-in closet complete with custom shelves and drawers. The expansive wrap-around deck offers a perfect setting for outdoor relaxation and entertainment. Heading down to the stunning walk out basement with soaring ceilings, you'll discover a welcoming family room and three additional bedrooms, accompanied by a 3-piece bathroom and a 4-piece bathroom. The utility room provides practicality, while the LVP flooring on the stairs adds a touch of elegance. The walk-out basement boasts excellent 9-foot ceilings, a wet bar with custom cabinetry, and a fridge, making it an ideal space for gatherings. The north-facing backyard, with no side fence, ensures privacy and tranquility. The gemstone lights feature further enhances the outdoor aesthetics, creating a magical ambiance. Embrace the pleasant Calgary climate on the patio, where you can enjoy outdoor activities in the spacious backyard. Conveniently situated in Legacy, this home offers a lifestyle enriched by a range of amenities, including schools, parks, shopping centers, and dining options. With easy access to major transportation routes, navigating the city is a breeze. Don't miss the opportunity to make this exceptional property your own. Schedule a viewing today and immerse yourself in the epitome of luxury living at 25 Legacy Mount SE.
Location
Province AB
County Calgary
Area Cal Zone S
Zoning R-1
Direction SE
Rooms
Other Rooms 1
Basement Finished, Full, Walk-Out To Grade
Interior
Interior Features Built-in Features, Quartz Counters, Walk-In Closet(s), Wet Bar
Heating Forced Air, Natural Gas
Cooling Central Air
Flooring Hardwood, Vinyl
Fireplaces Number 1
Fireplaces Type Gas, Living Room, Tile
Appliance Built-In Oven, Dryer, Gas Cooktop, Microwave, Microwave Hood Fan, Refrigerator, Washer, Window Coverings, Wine Refrigerator
Laundry Laundry Room
Exterior
Parking Features Double Garage Attached, Oversized, Tandem, Triple Garage Attached
Garage Spaces 3.0
Garage Description Double Garage Attached, Oversized, Tandem, Triple Garage Attached
Fence Fenced
Community Features Park, Playground, Schools Nearby, Shopping Nearby
Amenities Available Park, Playground
Roof Type Asphalt Shingle
Porch Deck
Lot Frontage 38.03
Total Parking Spaces 5
Building
Lot Description Back Yard, Rectangular Lot
Foundation Poured Concrete
Architectural Style Bungalow
Level or Stories One
Structure Type Concrete,Stone
Others
Restrictions None Known
Tax ID 82749279
Ownership Private
Read Less Info
Want to know what your home might be worth? Contact us for a FREE valuation!

Our team is ready to help you sell your home for the highest possible price ASAP
"My job is to find and attract mastery-based agents to the office, protect the culture, and make sure everyone is happy! "


