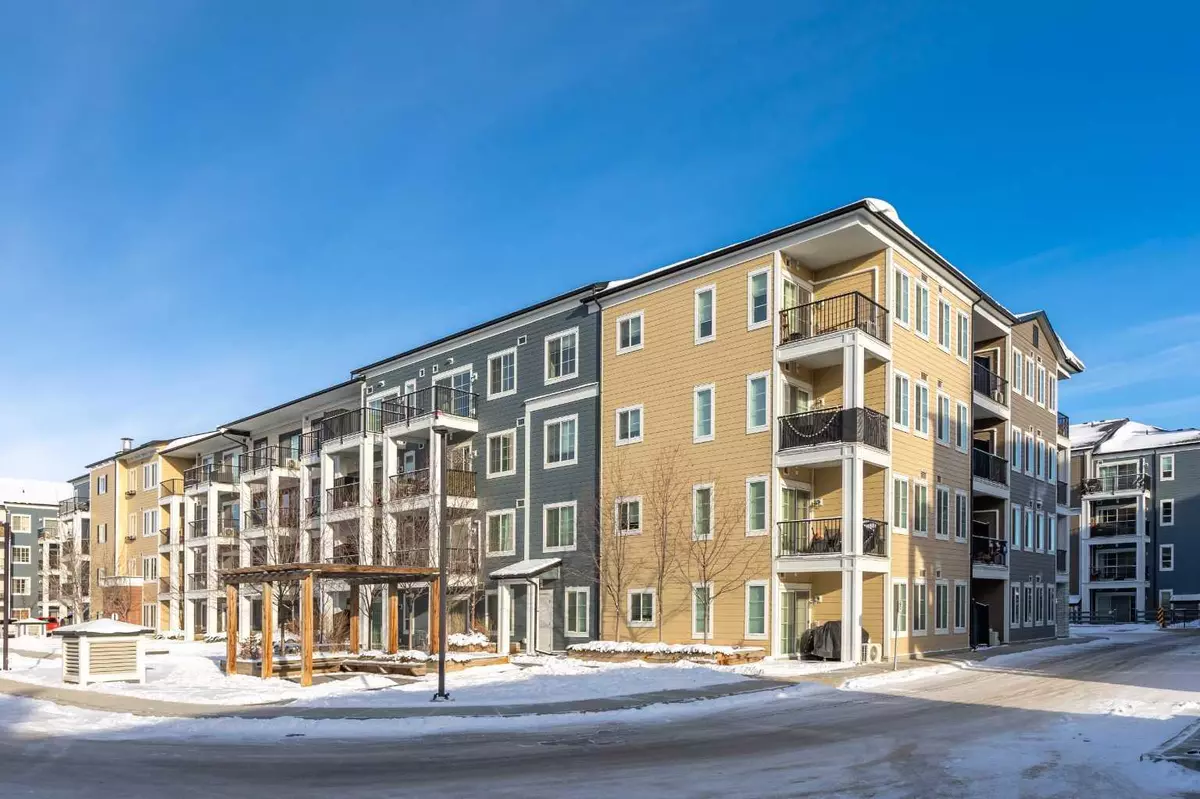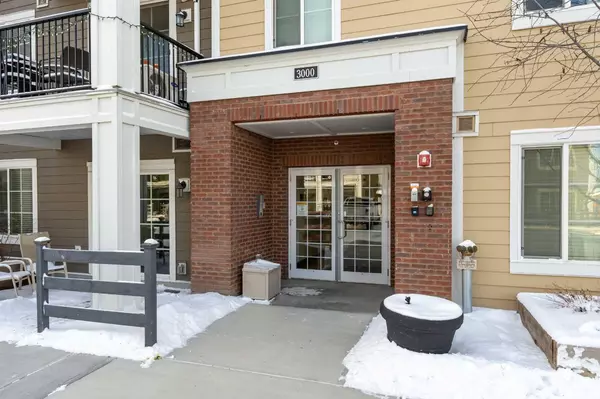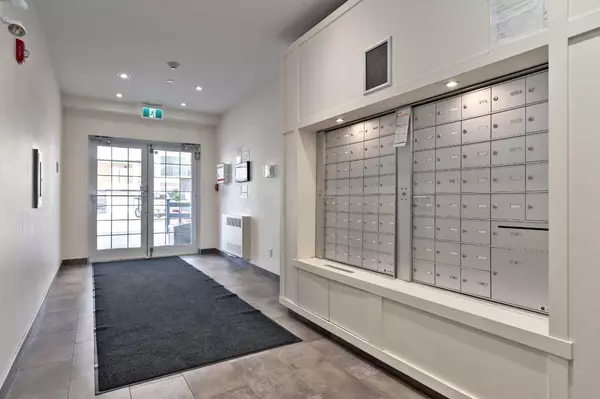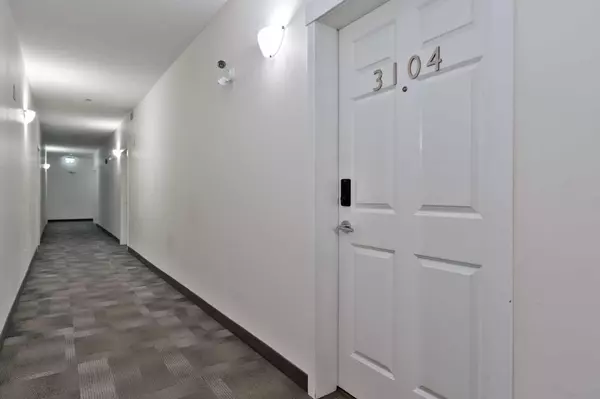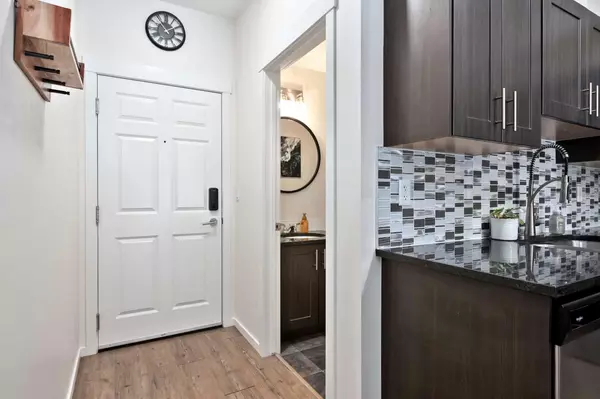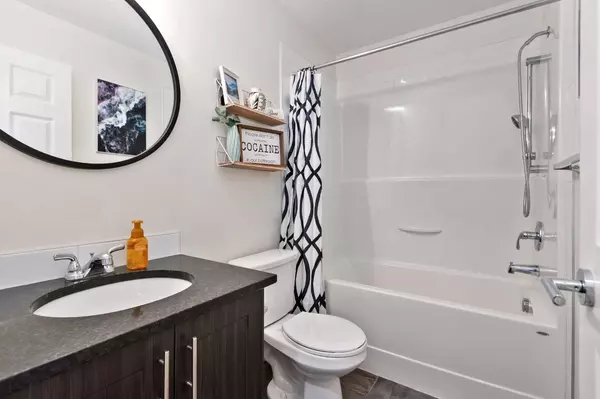$332,000
$319,900
3.8%For more information regarding the value of a property, please contact us for a free consultation.
2 Beds
2 Baths
764 SqFt
SOLD DATE : 01/29/2024
Key Details
Sold Price $332,000
Property Type Condo
Sub Type Apartment
Listing Status Sold
Purchase Type For Sale
Square Footage 764 sqft
Price per Sqft $434
Subdivision Legacy
MLS® Listing ID A2101816
Sold Date 01/29/24
Style Low-Rise(1-4)
Bedrooms 2
Full Baths 2
Condo Fees $424/mo
Originating Board Calgary
Year Built 2016
Annual Tax Amount $1,314
Tax Year 2023
Property Sub-Type Apartment
Property Description
This 2-bedroom, west-facing 765 sq. foot condo is located on the main level of this pet-friendly building. Inside you will find 9 foot ceilings, an open floor plan with 2 full bathrooms including a 3-piece ensuite, 2 bedrooms, living room, and space enough for a dining room table. Off the living room is a ground-level patio with a functional exterior entrance. The eye-catching kitchen has a pantry and has also been upgraded with an extended island, granite countertops, and custom walnut cabinetry. There is also plenty of storage space and convenient in-suite laundry. Additional upgrades include central air conditioning, luxury vinyl plank in the main living area, as well as a walk-in shower in the ensuite. The low condo fee includes everything other than electricity, even your heating! Also included is your own titled underground parking stall in a heated parkade and an assigned storage locker. Located in Legacy Park, this home is conveniently located close to everything you need including shopping, schools and parks. Please click the multimedia tab for an interactive virtual 3D tour and floor plans.
Location
Province AB
County Calgary
Area Cal Zone S
Zoning M-X2
Direction E
Rooms
Other Rooms 1
Interior
Interior Features Granite Counters, Kitchen Island, No Smoking Home, Pantry, Vinyl Windows, Walk-In Closet(s)
Heating Baseboard
Cooling Central Air
Flooring Carpet, Linoleum, Vinyl Plank
Appliance Dishwasher, Microwave Hood Fan, Refrigerator, Stove(s), Washer/Dryer, Window Coverings
Laundry In Unit
Exterior
Parking Features Parkade, Stall, Titled
Garage Description Parkade, Stall, Titled
Community Features Playground, Schools Nearby, Shopping Nearby, Sidewalks, Street Lights
Amenities Available Park, Parking, Storage, Visitor Parking
Porch Patio
Exposure W
Total Parking Spaces 1
Building
Story 4
Architectural Style Low-Rise(1-4)
Level or Stories Single Level Unit
Structure Type Wood Frame
Others
HOA Fee Include Common Area Maintenance,Heat,Insurance,Maintenance Grounds,Parking,Professional Management,Reserve Fund Contributions,Sewer,Snow Removal,Trash,Water
Restrictions Pet Restrictions or Board approval Required,Pets Allowed
Tax ID 83064297
Ownership Private
Pets Allowed Restrictions, Cats OK, Dogs OK
Read Less Info
Want to know what your home might be worth? Contact us for a FREE valuation!

Our team is ready to help you sell your home for the highest possible price ASAP
"My job is to find and attract mastery-based agents to the office, protect the culture, and make sure everyone is happy! "


