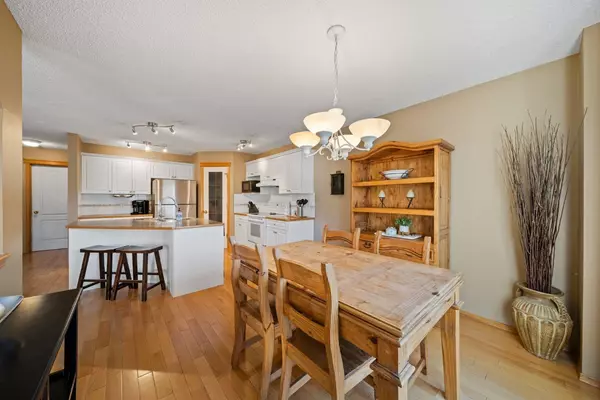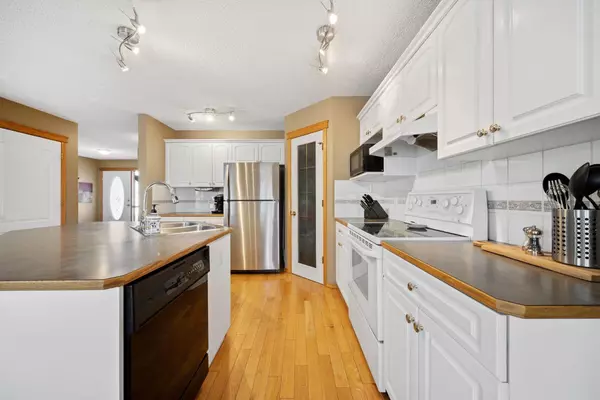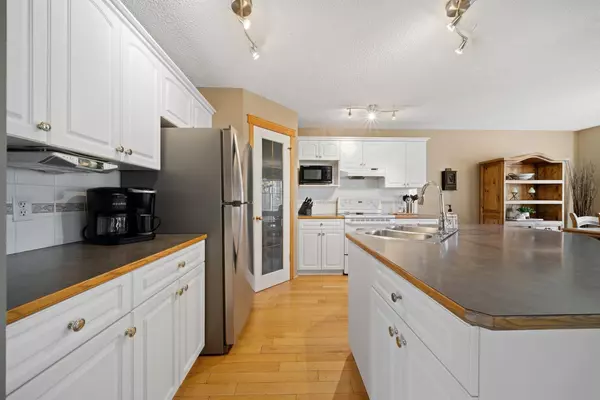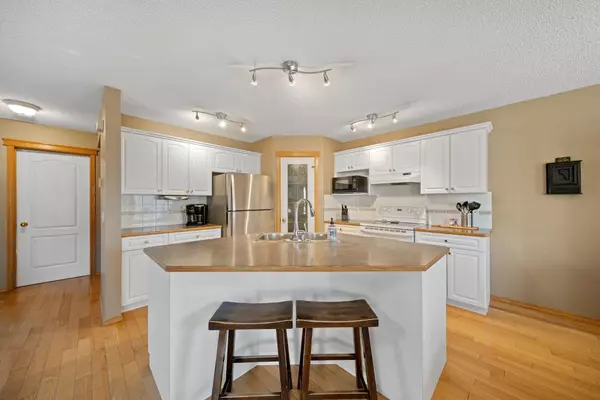$624,000
$599,900
4.0%For more information regarding the value of a property, please contact us for a free consultation.
4 Beds
4 Baths
1,593 SqFt
SOLD DATE : 02/01/2024
Key Details
Sold Price $624,000
Property Type Single Family Home
Sub Type Detached
Listing Status Sold
Purchase Type For Sale
Square Footage 1,593 sqft
Price per Sqft $391
Subdivision Douglasdale/Glen
MLS® Listing ID A2103135
Sold Date 02/01/24
Style 2 Storey
Bedrooms 4
Full Baths 3
Half Baths 1
Originating Board Calgary
Year Built 1998
Annual Tax Amount $3,371
Tax Year 2023
Lot Size 3,896 Sqft
Acres 0.09
Property Sub-Type Detached
Property Description
Beautifully maintained FOUR BEDROOM, 3.5 BATH home with a FULLY FINISHED BASEMENT in the sought after community of Douglasdale. **CLICK ICONS ABOVE FOR 3D WALK-THRU AND VIDEO ** Fantastic location just steps from schools and amenities for this perfect family home that shines with pride of ownership. Main floor features an open concept layout with a well appointed kitchen and eating area that flows out easily into the WEST-FACING BACK YARD. Upstairs you will find a generous Master Bedroom with a large ensuite bathroom along with an additional full 4 piece bathroom and two more LARGE BEDROOMS. The fully developed basement is a comfortable extra living space complete with its own gas fireplace in the large re/family room, a large bedroom, and a 3 piece bathroom. Newer Roof, Mainfloor laundry, and an attached double garage round out the features of the exceptional home.
Location
Province AB
County Calgary
Area Cal Zone Se
Zoning R-C1N
Direction E
Rooms
Other Rooms 1
Basement Finished, Full
Interior
Interior Features No Smoking Home
Heating Forced Air, Natural Gas
Cooling None
Flooring Carpet, Ceramic Tile, Hardwood
Fireplaces Number 2
Fireplaces Type Basement, Gas, Living Room
Appliance Dishwasher, Electric Stove, Garage Control(s), Microwave, Refrigerator, Washer/Dryer
Laundry Main Level
Exterior
Parking Features Double Garage Attached
Garage Spaces 2.0
Garage Description Double Garage Attached
Fence Fenced
Community Features Playground, Schools Nearby, Shopping Nearby, Sidewalks, Street Lights, Walking/Bike Paths
Roof Type Asphalt Shingle
Porch Deck
Lot Frontage 35.96
Exposure E
Total Parking Spaces 4
Building
Lot Description Back Yard, Front Yard, Lawn, Level, Rectangular Lot
Foundation Poured Concrete
Architectural Style 2 Storey
Level or Stories Two
Structure Type Brick,Vinyl Siding,Wood Frame
Others
Restrictions None Known
Tax ID 83181356
Ownership Private
Read Less Info
Want to know what your home might be worth? Contact us for a FREE valuation!

Our team is ready to help you sell your home for the highest possible price ASAP
"My job is to find and attract mastery-based agents to the office, protect the culture, and make sure everyone is happy! "







