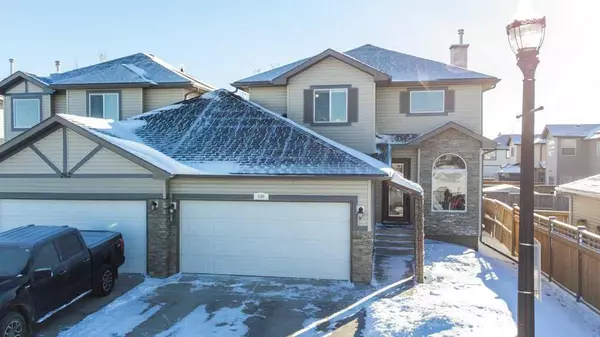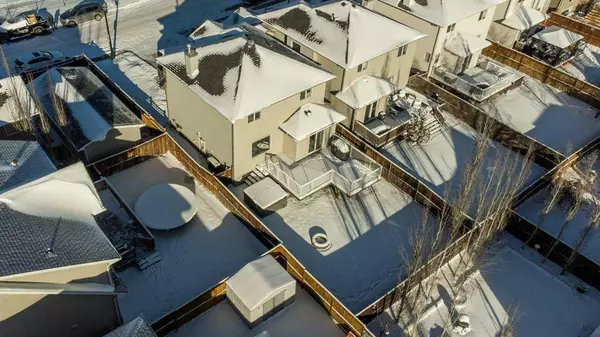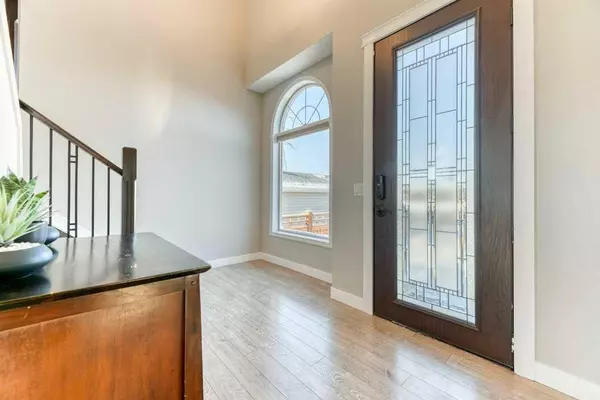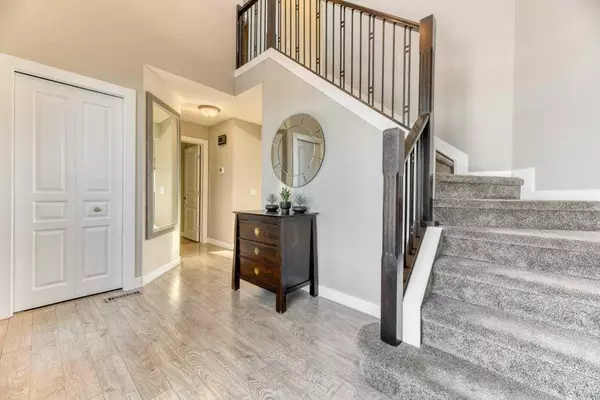$570,000
$569,900
For more information regarding the value of a property, please contact us for a free consultation.
4 Beds
4 Baths
1,655 SqFt
SOLD DATE : 02/03/2024
Key Details
Sold Price $570,000
Property Type Single Family Home
Sub Type Semi Detached (Half Duplex)
Listing Status Sold
Purchase Type For Sale
Square Footage 1,655 sqft
Price per Sqft $344
Subdivision Rainbow Falls
MLS® Listing ID A2101499
Sold Date 02/03/24
Style 2 Storey,Side by Side
Bedrooms 4
Full Baths 2
Half Baths 2
Originating Board Calgary
Year Built 2005
Annual Tax Amount $2,494
Tax Year 2023
Lot Size 4,133 Sqft
Acres 0.09
Property Sub-Type Semi Detached (Half Duplex)
Property Description
Here's your chance to live in the sought after community of Rainbow Falls. This fully finished 4 bedroom duplex is located literally steps from some of Chestermere's most picturesque pathways. The spacious front foyer welcomes you with soaring vaulted ceilings creating a warm and inviting atmosphere as soon as you enter. The open concept main floor is flooded with natural light from the many large windows including a huge picture window in the living room overlooking your backyard. You'll love the layout of the spacious kitchen that will easily accommodate multiple cooks as well as provide plenty of space for entertaining. Rich dark wood cabinetry, granite counters, gleaming stainless steel appliances, a raised breakfast bar and a walk through pantry with decorative glass door and solid shelving come together to create a space that is sure to be the heart of your home. The attached dining room offers direct access to your large back deck making it ideal for outdoor living as well as for grilling year round. A good sized laundry room and powder room round out this level. Upstairs you'll find 3 bedrooms including a large primary bathroom with updated 5 pc ensuite. The other 2 bedrooms are also a good size and they share the main bath. Get ready for family movie nights, poker with the boys or hosting book club in the finished basement that is both cozy & stylish featuring stone accents, durable laminate flooring as well as a built in entertainment centre to keep all of your equipment and accessories organized. There is also a 4th bedroom plus a half bath for your guests or teenager to enjoy. Enjoy the luxury of a double attached garage no matter what the season as well as A/C throughout the home. Pets and kids of all ages will enjoy the generous fenced backyard with a large deck and fire pit area. Don't miss out on this amazing family home. You're going to love living in beautiful Rainbow Falls.
Location
Province AB
County Chestermere
Zoning R1
Direction W
Rooms
Other Rooms 1
Basement Finished, Full
Interior
Interior Features Breakfast Bar, Ceiling Fan(s), Closet Organizers, Double Vanity, Granite Counters, No Animal Home, No Smoking Home, Pantry, Sump Pump(s), Vinyl Windows
Heating Forced Air, Natural Gas
Cooling Central Air
Flooring Carpet, Laminate, Tile
Appliance Central Air Conditioner, Dishwasher, Dryer, Electric Stove, Garage Control(s), Microwave Hood Fan, Refrigerator, Wall/Window Air Conditioner, Washer, Window Coverings
Laundry Main Level
Exterior
Parking Features Double Garage Attached, Garage Door Opener, Garage Faces Front
Garage Spaces 2.0
Garage Description Double Garage Attached, Garage Door Opener, Garage Faces Front
Fence Fenced
Community Features Golf, Lake, Park, Playground, Schools Nearby, Shopping Nearby, Sidewalks, Street Lights, Walking/Bike Paths
Roof Type Asphalt Shingle
Porch Deck
Lot Frontage 36.16
Total Parking Spaces 4
Building
Lot Description Back Yard, Front Yard, Lawn, Low Maintenance Landscape, Landscaped, Level, Rectangular Lot
Foundation Poured Concrete
Architectural Style 2 Storey, Side by Side
Level or Stories Two
Structure Type Vinyl Siding
Others
Restrictions Restrictive Covenant,Utility Right Of Way
Tax ID 57313616
Ownership Private
Read Less Info
Want to know what your home might be worth? Contact us for a FREE valuation!

Our team is ready to help you sell your home for the highest possible price ASAP
"My job is to find and attract mastery-based agents to the office, protect the culture, and make sure everyone is happy! "







