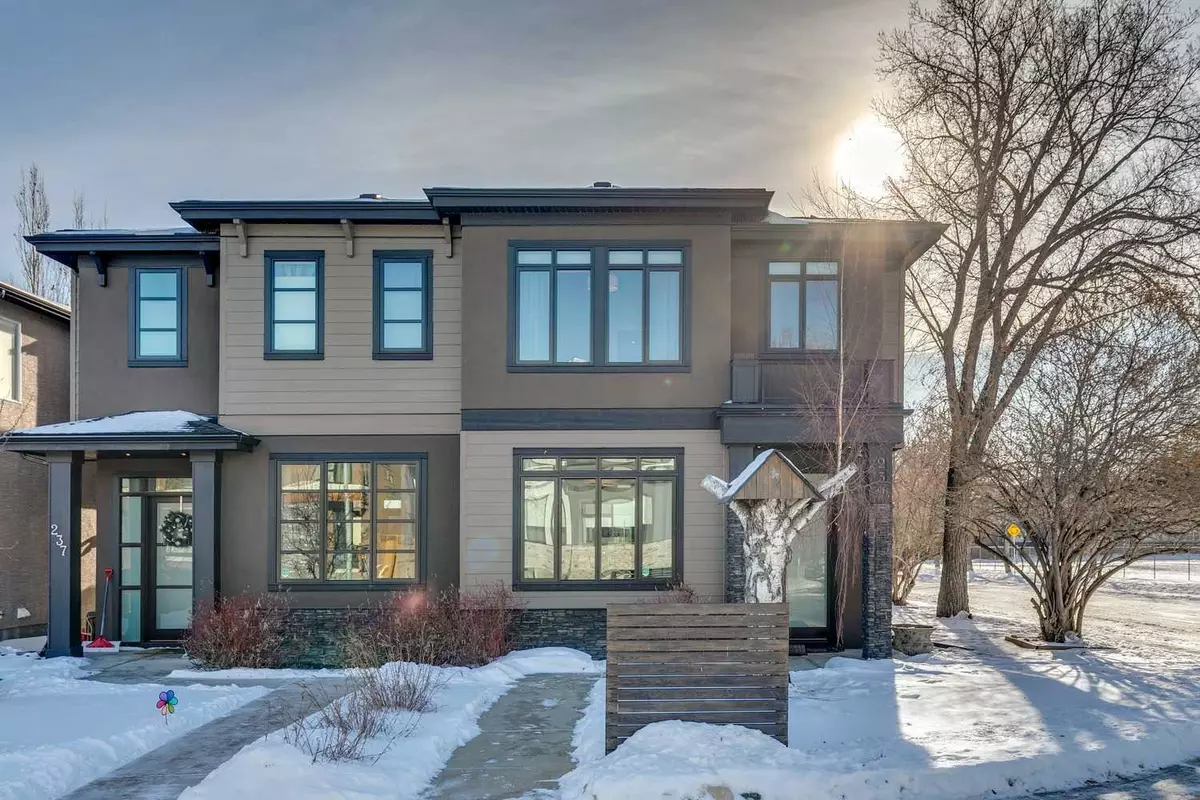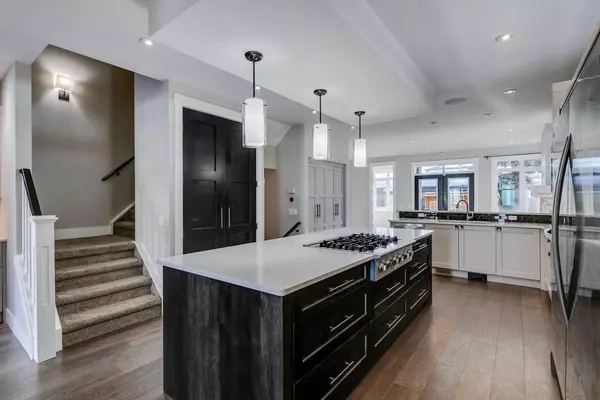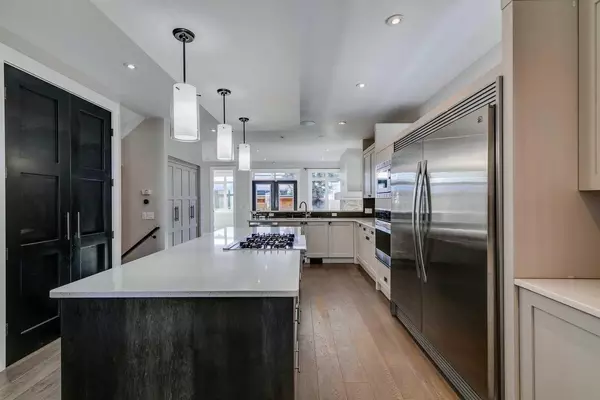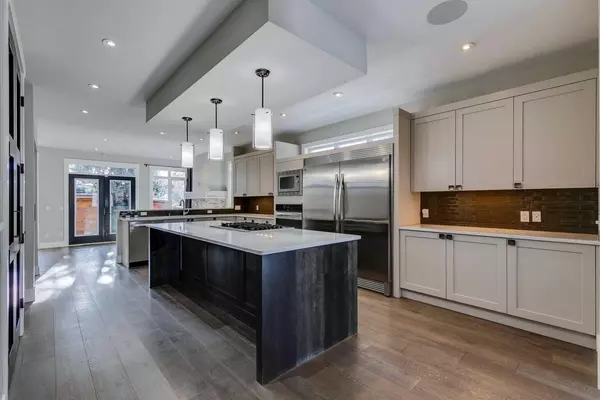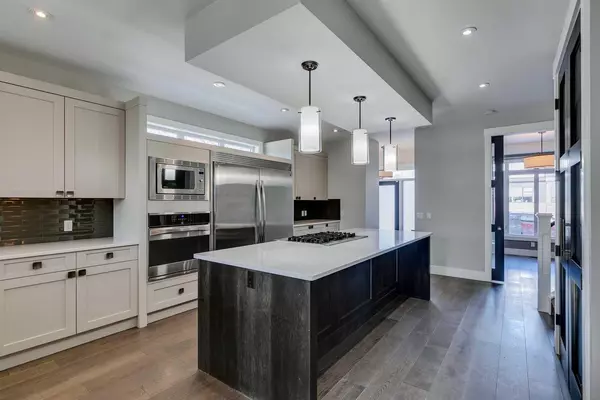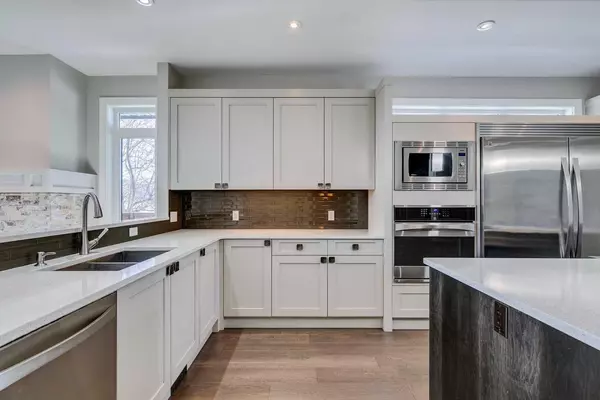$840,000
$835,000
0.6%For more information regarding the value of a property, please contact us for a free consultation.
5 Beds
4 Baths
1,962 SqFt
SOLD DATE : 02/04/2024
Key Details
Sold Price $840,000
Property Type Single Family Home
Sub Type Semi Detached (Half Duplex)
Listing Status Sold
Purchase Type For Sale
Square Footage 1,962 sqft
Price per Sqft $428
Subdivision Tuxedo Park
MLS® Listing ID A2103445
Sold Date 02/04/24
Style 2 Storey,Side by Side
Bedrooms 5
Full Baths 3
Half Baths 1
Originating Board Calgary
Year Built 2013
Annual Tax Amount $4,705
Tax Year 2023
Lot Size 3,013 Sqft
Acres 0.07
Property Sub-Type Semi Detached (Half Duplex)
Property Description
CUSTOM DESIGNED | 5 BEDROOM HOME | MOUNT PLEASANT/TUXEDO BORDER | ACROSS FROM PARK | The moment you walk in you'll fall in love with this beautiful home. With over 2,800 SQ FT of developed space you have EVERYTHING you want. The main floor features gorgeous HARDWOOD floors, tons of NATURAL LIGHT and 9' ceilings. MUST SEE kitchen boasts a nearly 10' ISLAND, soft close drawers, QUARTZ countertops, 6 BURNER gas stove, 60” WIDE fridge/freezer, custom pantry, tons of STORAGE, beverage fridge and spacious EATING BAR. Front flex space with FRENCH DOORS and large picture can be your comfortable HOME OFFICE or dining area for entertaining. Unwind in the living area with a GAS FIREPLACE, extra WEST facing windows looking out to the park, and PATIO DOORS leading out to the SOUTH deck. Space for your dining table next to the living area. MUDROOM with convenient storage cubbies and SEPARATE BACK DOOR. Upstairs relax in your PRIMARY BEDROOM with VAULTED CEILING, 5-piece ensuite including IN-FLOOR HEAT, freestanding soaking tub, and large walk-in closet with custom shelving / window for lots of natural light. 2 additional bedrooms and LAUNDRY ROOM with storage. DEVELOPED LOWER LEVEL with large REC/MEDIA area, 2 additional bedrooms, dry bar with BEVERAGE fridge, and additional large room ideal for a gym, games room, storage, hobby area…whatever you need. SOUTH FACING BACKYARD is perfect for those who want a ZEN, low-maintenance lifestyle. After a hard day, you will LOVE your private multi-person OUTDOOR SAUNA with authentic ESTONIA HUUM stone heater and attached changing area. Put your patio furniture on the deck and soak up the sun. Additional handy shed. DOUBLE DETACHED GARAGE. Amazing LOCATION! Minutes to Centre St, Edmonton Tr and Confederation Park. Easy drive to DOWNTOWN CORE, SAIT, FOOTHILLS HOSPITAL and AIRPORT. Neighbourhood schools, tons of amenities and so much more… Don't miss out! Watch 3D Tour.
Location
Province AB
County Calgary
Area Cal Zone Cc
Zoning R-C2
Direction N
Rooms
Other Rooms 1
Basement Finished, Full
Interior
Interior Features Built-in Features, Closet Organizers, Wet Bar
Heating Forced Air
Cooling None
Flooring Carpet, Ceramic Tile, Hardwood
Fireplaces Number 1
Fireplaces Type Gas
Appliance Bar Fridge, Dishwasher, Dryer, Garage Control(s), Gas Range, Microwave, Oven, Refrigerator, Washer, Window Coverings, Wine Refrigerator
Laundry Upper Level
Exterior
Parking Features Double Garage Detached
Garage Spaces 2.0
Garage Description Double Garage Detached
Fence Fenced
Community Features Park, Playground, Schools Nearby, Shopping Nearby, Tennis Court(s)
Roof Type Asphalt Shingle
Porch Deck
Lot Frontage 25.0
Total Parking Spaces 4
Building
Lot Description Back Lane, Back Yard
Building Description Stone,Stucco,Wood Frame, Outdoor Sauna
Foundation Poured Concrete
Architectural Style 2 Storey, Side by Side
Level or Stories Two
Structure Type Stone,Stucco,Wood Frame
Others
Restrictions None Known
Tax ID 82936643
Ownership Private
Read Less Info
Want to know what your home might be worth? Contact us for a FREE valuation!

Our team is ready to help you sell your home for the highest possible price ASAP
"My job is to find and attract mastery-based agents to the office, protect the culture, and make sure everyone is happy! "


