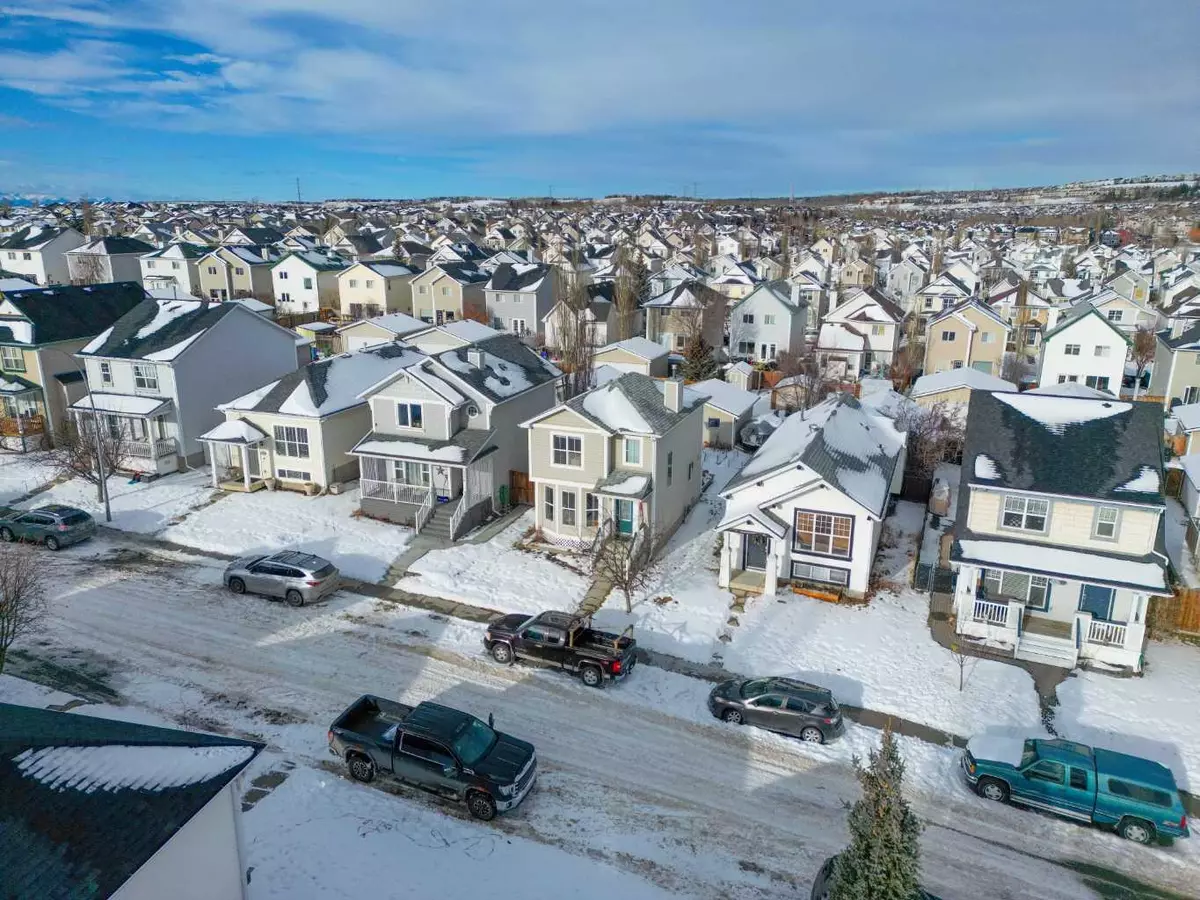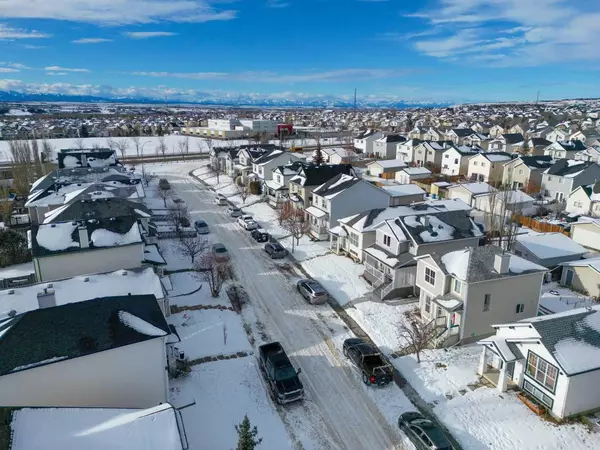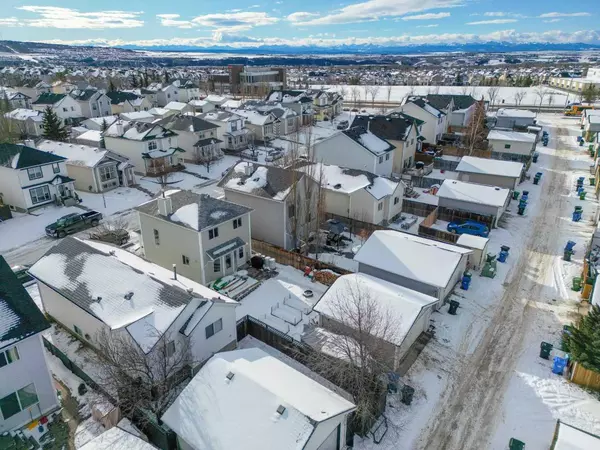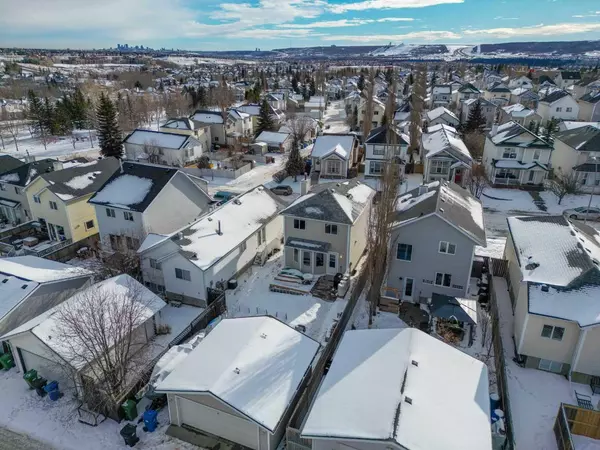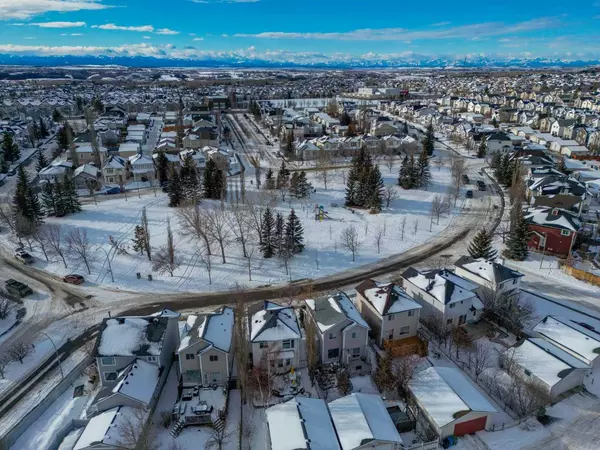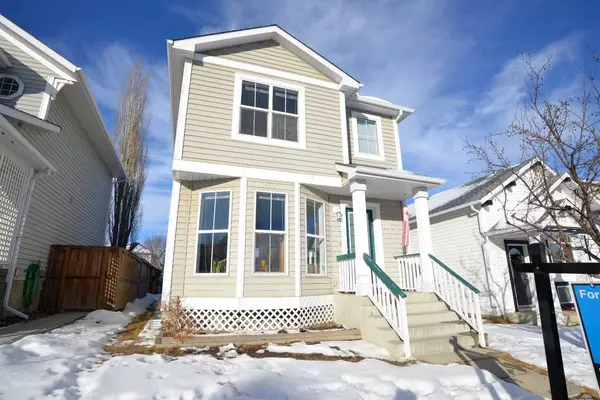$588,888
$588,888
For more information regarding the value of a property, please contact us for a free consultation.
3 Beds
2 Baths
1,177 SqFt
SOLD DATE : 02/07/2024
Key Details
Sold Price $588,888
Property Type Single Family Home
Sub Type Detached
Listing Status Sold
Purchase Type For Sale
Square Footage 1,177 sqft
Price per Sqft $500
Subdivision Tuscany
MLS® Listing ID A2103975
Sold Date 02/07/24
Style 2 Storey
Bedrooms 3
Full Baths 1
Half Baths 1
HOA Fees $24/ann
HOA Y/N 1
Originating Board Calgary
Year Built 1998
Annual Tax Amount $3,036
Tax Year 2023
Lot Size 3,293 Sqft
Acres 0.08
Property Sub-Type Detached
Property Description
WOW! THE BEST VALUE IN TUSCANY! IMMACULATE! INCREDIBLE LOCATION STEPS FROM 2 PARKS, SHOPPING, TUSCANY CLUB, & NEW SCHOOL! THIS ATTRACTIVE 3 BEDROOM 2 STOREY BOASTS FANTASTIC WIDE OPEN PLAN WITH BRIGHT WHITE KITCHEN WITH ISLAND OFF GOOD SIZED NOOK with BAY WINDOW & BIG FAMILY ROOM WITH ANOTHER BAY WINDOW! 1/2 BATH ON MAIN FLOOR WITH FULL UPPER MAIN BATH! GOOD SIZED MASTER AND WALK IN CLOSET! BRIGHT 2ND & 3RD BEDROOMS UP! GREAT BASEMENT LAYOUT WITH SUB FLOOR INSTALLED & DRYWALLED READY FOR 4TH BEDROOM & REC. ROOM. ALL POLY B PLUMBING REPLACED WITH PEX & MANIFOLD SET UP 2023. OTHER IMPROVEMENTS INCLUDE; Hot water tank 2020; house SHINGLES 2018; garage SHINGLES 2017; back door & screen door 2020; laminate Hardwood style Laminate flooring main floor 2020; garage drywalled 2023; Basement subfloor & drywall 2024. ! FANTASTIC YARD FENCED 2 SIDES WITH GARDENS DECK & DOUBLE DETACHED GARAGE INSULATED & DRYWALLED! AND RV PARKING! SIMPLY A BEAUTIFUL HOME!
Location
Province AB
County Calgary
Area Cal Zone Nw
Zoning R-C1N
Direction SE
Rooms
Basement Full, Partially Finished
Interior
Interior Features Breakfast Bar, Kitchen Island, No Animal Home, No Smoking Home, Open Floorplan
Heating Forced Air, Natural Gas
Cooling None
Flooring Carpet, Laminate
Appliance Dishwasher, Electric Stove, Garage Control(s), Range Hood, Refrigerator
Laundry In Basement
Exterior
Parking Features Double Garage Detached, RV Access/Parking
Garage Spaces 2.0
Garage Description Double Garage Detached, RV Access/Parking
Fence Fenced, Partial
Community Features Clubhouse, Park, Playground, Schools Nearby, Shopping Nearby, Tennis Court(s), Walking/Bike Paths
Amenities Available Clubhouse, Community Gardens, Fitness Center, Game Court Interior, Gazebo
Roof Type Asphalt Shingle
Porch Deck
Lot Frontage 29.76
Exposure SE
Total Parking Spaces 4
Building
Lot Description Back Lane, Close to Clubhouse, Cul-De-Sac, Front Yard, Landscaped, Rectangular Lot
Foundation Poured Concrete
Architectural Style 2 Storey
Level or Stories Two
Structure Type Wood Frame
Others
Restrictions None Known
Tax ID 83149666
Ownership Private
Read Less Info
Want to know what your home might be worth? Contact us for a FREE valuation!

Our team is ready to help you sell your home for the highest possible price ASAP
"My job is to find and attract mastery-based agents to the office, protect the culture, and make sure everyone is happy! "


