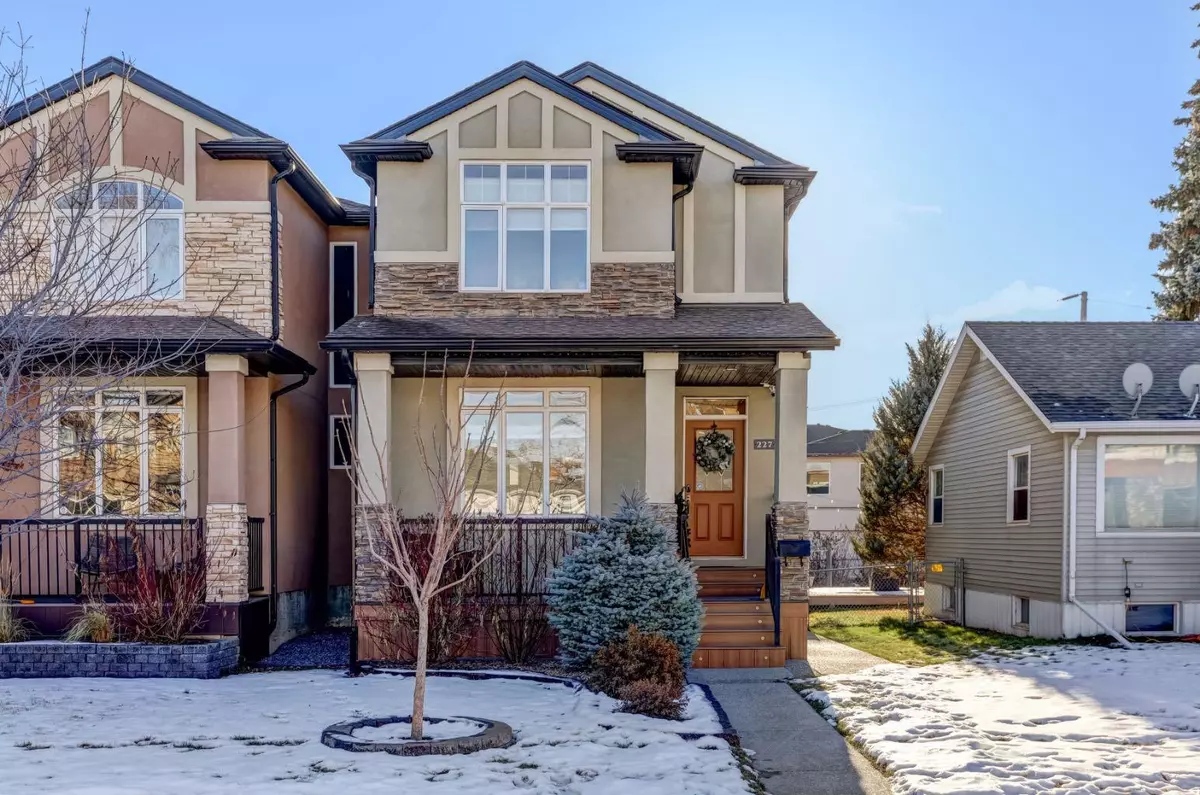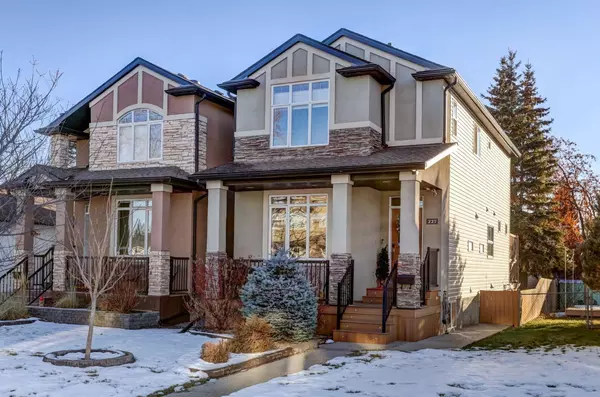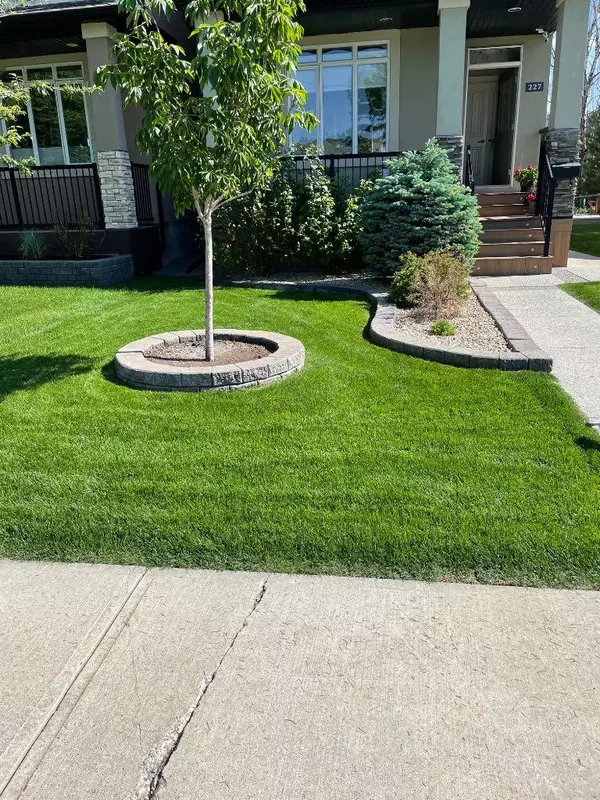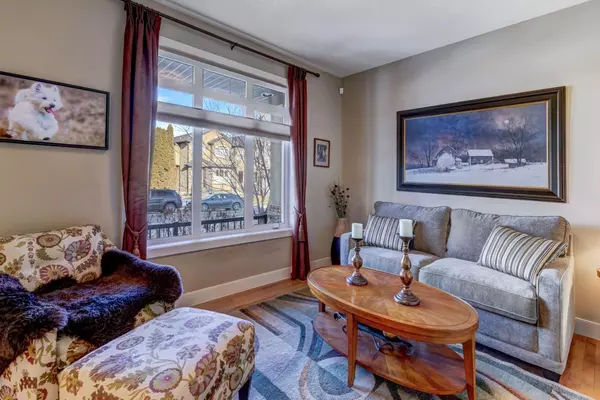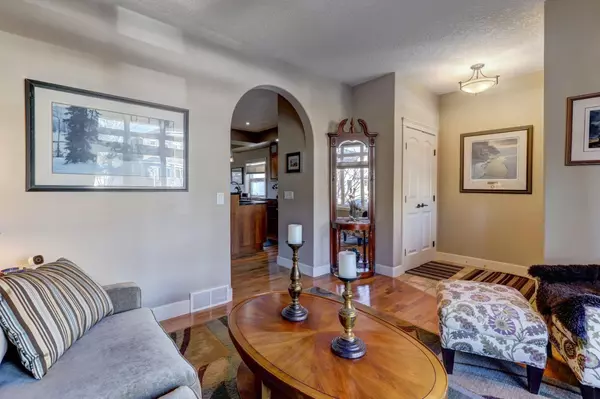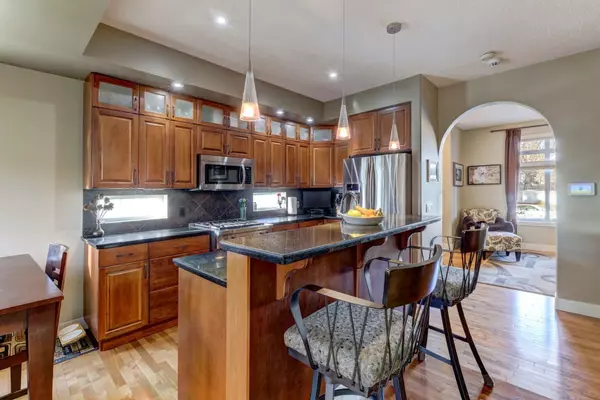$785,000
$779,900
0.7%For more information regarding the value of a property, please contact us for a free consultation.
4 Beds
4 Baths
1,794 SqFt
SOLD DATE : 02/09/2024
Key Details
Sold Price $785,000
Property Type Single Family Home
Sub Type Semi Detached (Half Duplex)
Listing Status Sold
Purchase Type For Sale
Square Footage 1,794 sqft
Price per Sqft $437
Subdivision Tuxedo Park
MLS® Listing ID A2098280
Sold Date 02/09/24
Style 2 Storey,Side by Side
Bedrooms 4
Full Baths 3
Half Baths 1
Originating Board Calgary
Year Built 2006
Annual Tax Amount $4,074
Tax Year 2023
Lot Size 3,003 Sqft
Acres 0.07
Property Sub-Type Semi Detached (Half Duplex)
Property Description
Welcome to this meticulously maintained inner city side by side infill duplex in Tuxedo Park. On first impressions you'll notice flagstone sidewalk that continues around the house to the back patio. As you walk up the front steps you'll notice new composite decking and sitting area. When you open the front door you'll be greeted with pride of ownership with a mix of tile and gorgeous maple hardwood flooring throughout the entire main living area, which continues up the stairs into all 3 bedrooms. The layout of the home is an open concept with a gourmet kitchen featuring granite countertops, abundant cabinets to ceiling, upgraded stainless-steel appliances, including a WOLF gas stove, high powered hood fan, garburator and a vacuflo system. Dinning room flows into the living room area that boast a custom built in nook with shelving along with a floor to ceiling stone gas fireplace. Back door leads out to the new composite raised deck with a stylish railing and gas outlet to enjoy summer or winter barbecuing. At the bottom of the back patio is a low maintenance flagstone patio which is just steps away for easy access to the double garage. Heading upstairs is an elegant wrought iron/wood combination staircase that leads to a 4 piece bathroom, 3 bedrooms and an ideally located laundry room. The master bedroom has vaulted ceiling, spacious walk in closet, and a 5 piece ensuite displaying a luxurious soaker tub. The basement is fully finished and has an additional 906 sq. ft. of living space with a stone featured gas fireplace, and 4 pc bath featuring a jetted tub. Additionally the builder spared no expense at sound proofing, and put a full height concrete dividing wall between the two units for peace of mind for both parties. Rare in this part of the city but No parking permits required for street parking at this location. This property sits in mature neighbourhood in a quiet location close to all amenities, and major access routes.
A definite must see for sure.
Location
Province AB
County Calgary
Area Cal Zone Cc
Zoning R-C2
Direction N
Rooms
Other Rooms 1
Basement Finished, Full
Interior
Interior Features Bookcases, Breakfast Bar, Built-in Features, Ceiling Fan(s), Double Vanity, Granite Counters, High Ceilings, Kitchen Island, No Smoking Home, Vinyl Windows, Walk-In Closet(s)
Heating Forced Air, Natural Gas
Cooling Central Air
Flooring Carpet, Ceramic Tile, Hardwood
Fireplaces Number 2
Fireplaces Type Basement, Gas, Living Room, Mantle, Stone
Appliance Central Air Conditioner, Dishwasher, Dryer, Garage Control(s), Garburator, Gas Stove, Microwave Hood Fan, Refrigerator, Washer, Water Softener, Window Coverings
Laundry Sink, Upper Level
Exterior
Parking Features Double Garage Detached, Garage Door Opener
Garage Spaces 2.0
Garage Description Double Garage Detached, Garage Door Opener
Fence Fenced
Community Features Park, Playground, Schools Nearby, Shopping Nearby
Roof Type Asphalt Shingle
Porch Deck, Front Porch, Patio
Lot Frontage 25.0
Exposure S
Total Parking Spaces 4
Building
Lot Description Back Lane, Front Yard, Low Maintenance Landscape, Private, Rectangular Lot
Building Description Stone,Stucco,Vinyl Siding,Wood Frame, N/A
Foundation Poured Concrete
Architectural Style 2 Storey, Side by Side
Level or Stories Two
Structure Type Stone,Stucco,Vinyl Siding,Wood Frame
Others
Restrictions None Known
Tax ID 82962240
Ownership Private
Read Less Info
Want to know what your home might be worth? Contact us for a FREE valuation!

Our team is ready to help you sell your home for the highest possible price ASAP
"My job is to find and attract mastery-based agents to the office, protect the culture, and make sure everyone is happy! "


