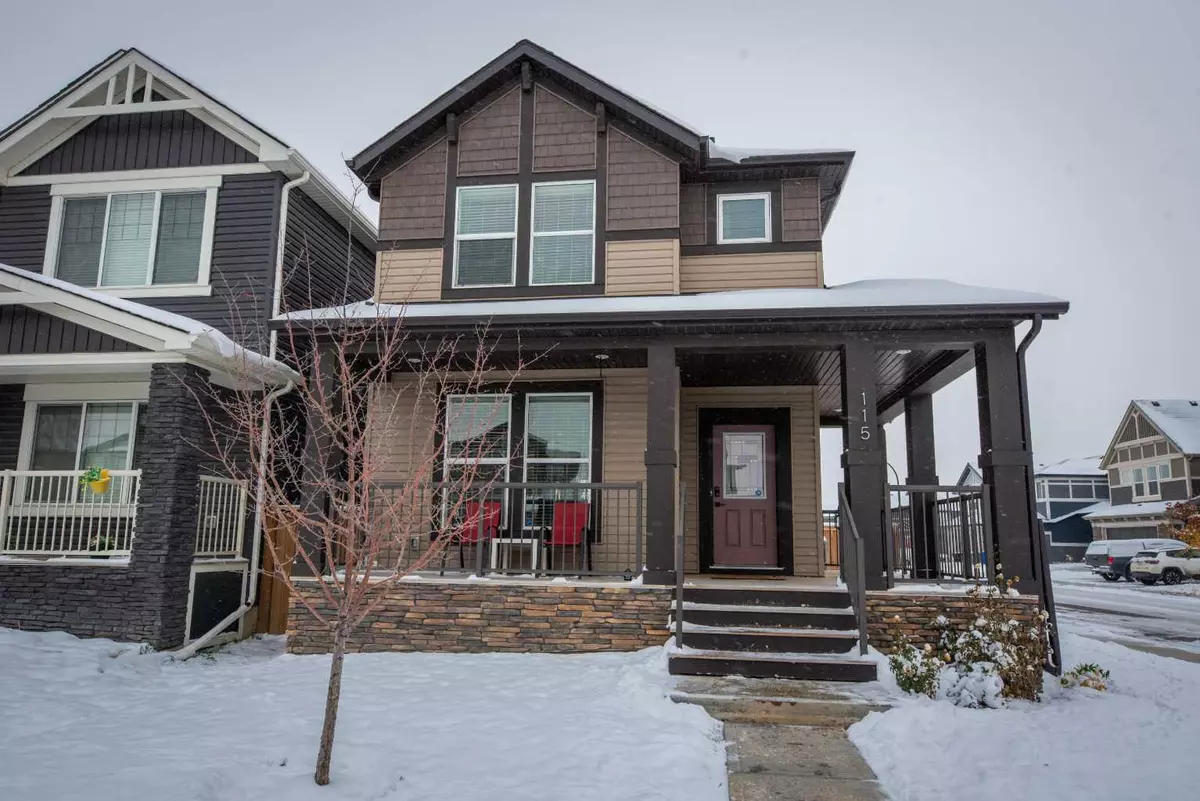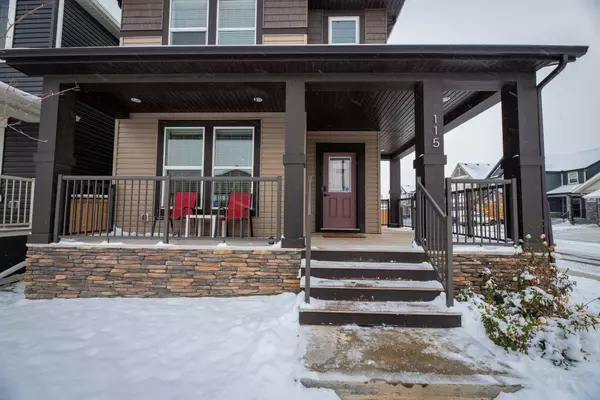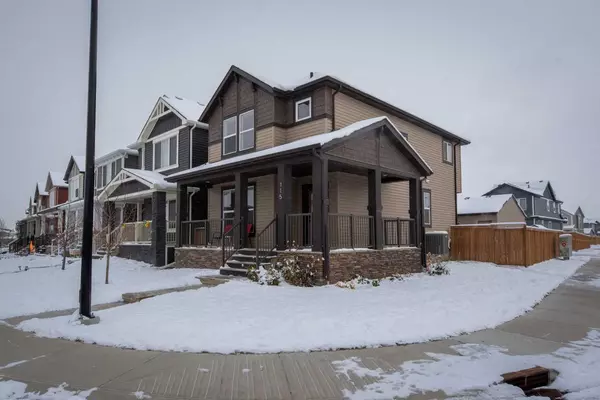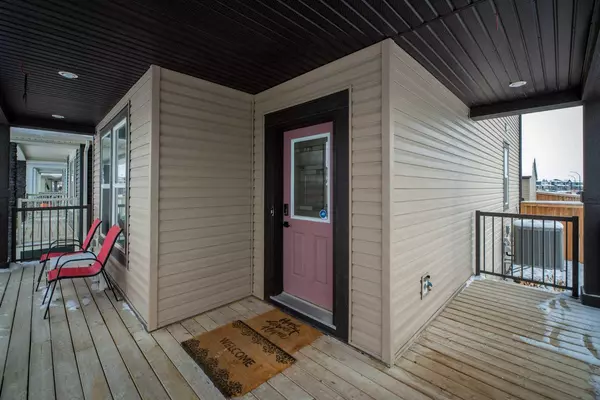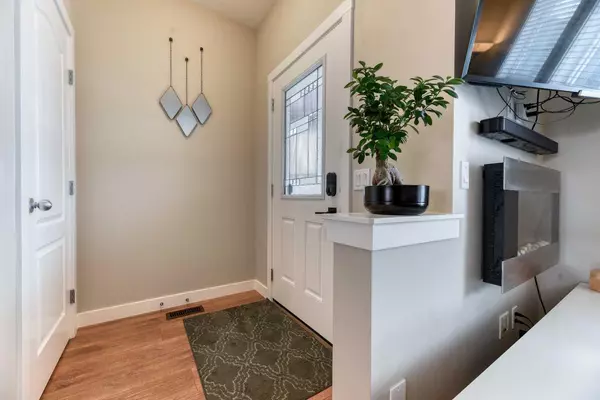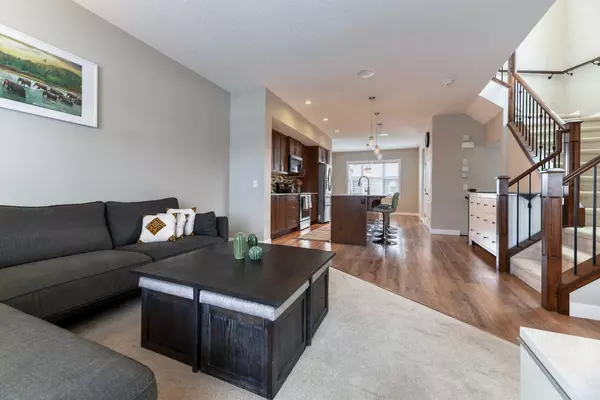$655,000
$644,900
1.6%For more information regarding the value of a property, please contact us for a free consultation.
4 Beds
4 Baths
1,569 SqFt
SOLD DATE : 02/09/2024
Key Details
Sold Price $655,000
Property Type Single Family Home
Sub Type Detached
Listing Status Sold
Purchase Type For Sale
Square Footage 1,569 sqft
Price per Sqft $417
Subdivision Legacy
MLS® Listing ID A2089118
Sold Date 02/09/24
Style 2 Storey
Bedrooms 4
Full Baths 3
Half Baths 1
HOA Fees $5/ann
HOA Y/N 1
Originating Board Calgary
Year Built 2017
Annual Tax Amount $3,515
Tax Year 2023
Lot Size 3,896 Sqft
Acres 0.09
Property Sub-Type Detached
Property Description
You don't want to miss owning this beautiful and well-maintained home located on a large corner lot that has everything you need. No need to worry about any other home development projects, as this home offers a fully finished basement, fenced backyard, and a double detached garage; with lots of windows to allow ample amount of sunlight indoors. This home will welcome you with a wrap around Veranda and as soon as you enter the home, you will be greeted by a spacious and bright open concept main floor. The main floor offers a galley kitchen, well-sized pantry, stainless steel appliances, fridge with water dispenser, upgraded long 8' island, quartz countertops, Luxury Vinyl Plank (LVP) flooring, 9' ceiling, 2-pc bathroom with a window, mudroom closet with a built-in side seat, home alarm system (no balance owing and no monthly plan), and electric fireplace, which are perfect for entertaining guests and spending quality family time. In the second floor, you will find a beautiful and large master bedroom with walk-in closet and an ensuite, 2 bright bedrooms, 4-pc main bath, and a well-sized laundry room. In the basement, you will find the 4th spacious bedroom, 4-pc bathroom, 9' ceiling, and a large family room that can be turned into a recreation or an entertainment area. This home comes with numerous thoughtfully planned upgrades, including knock down ceiling, built-in speakers, centralized air conditioning, alarm system, built-in entertainment system in the basement, plenty of added windows, upgraded up-to-the ceiling tiles in all 3 full bathrooms, maple railings, Gas line for barbecue grill, and more. This home is close to schools, parks, restaurants, and Shopping Centre. It also offers easy access to Stoney, Macleod, and Deerfoot Trail.
Location
Province AB
County Calgary
Area Cal Zone S
Zoning R-1N
Direction S
Rooms
Other Rooms 1
Basement Finished, Full
Interior
Interior Features Open Floorplan, Pantry, Quartz Counters, Smart Home, Walk-In Closet(s)
Heating Forced Air, Natural Gas
Cooling Central Air
Flooring Carpet, Ceramic Tile, Vinyl Plank
Appliance Central Air Conditioner, Dishwasher, Dryer, Electric Range, Microwave Hood Fan, Refrigerator, Washer, Window Coverings
Laundry Laundry Room, Upper Level
Exterior
Parking Features Double Garage Detached
Garage Spaces 2.0
Garage Description Double Garage Detached
Fence Fenced
Community Features Park, Playground, Schools Nearby, Shopping Nearby, Sidewalks, Street Lights
Amenities Available None
Roof Type Asphalt Shingle
Porch Wrap Around
Lot Frontage 25.95
Exposure W
Total Parking Spaces 2
Building
Lot Description Back Lane, Back Yard, Corner Lot
Foundation Poured Concrete
Architectural Style 2 Storey
Level or Stories Two
Structure Type Vinyl Siding,Wood Frame
Others
Restrictions None Known
Tax ID 82792246
Ownership Private
Read Less Info
Want to know what your home might be worth? Contact us for a FREE valuation!

Our team is ready to help you sell your home for the highest possible price ASAP
"My job is to find and attract mastery-based agents to the office, protect the culture, and make sure everyone is happy! "


