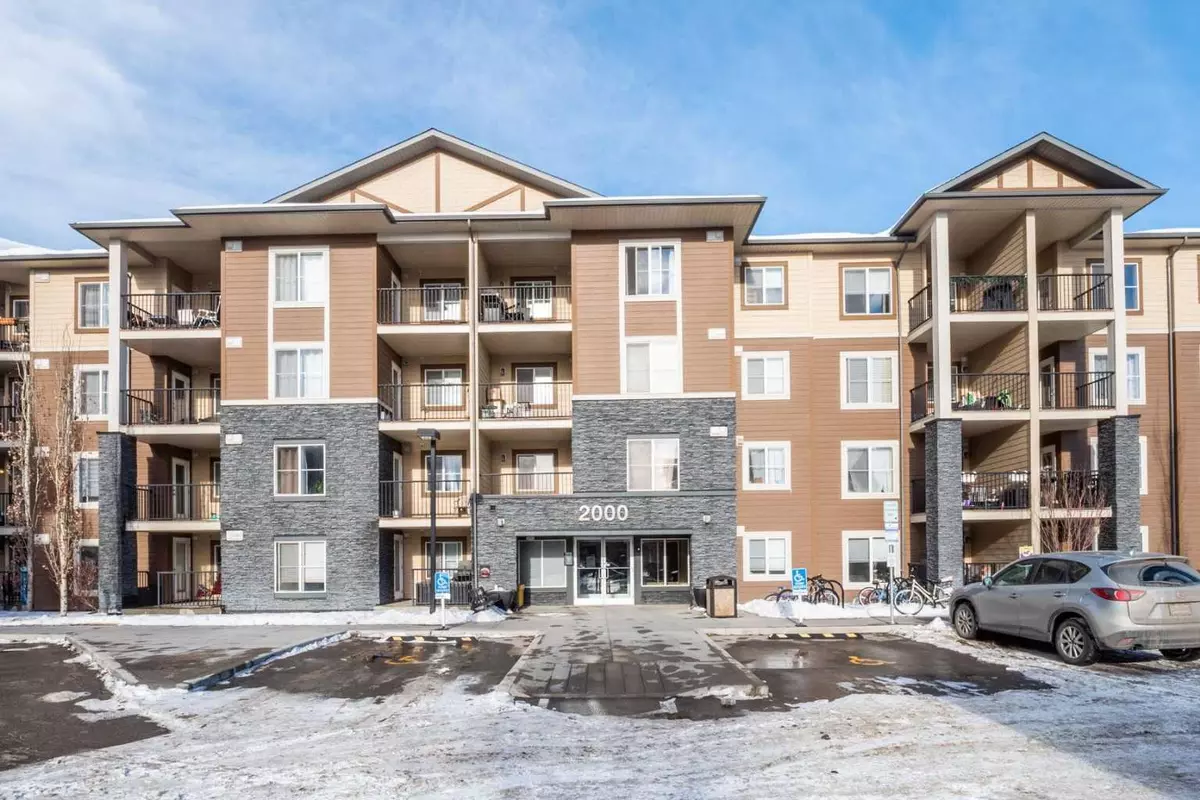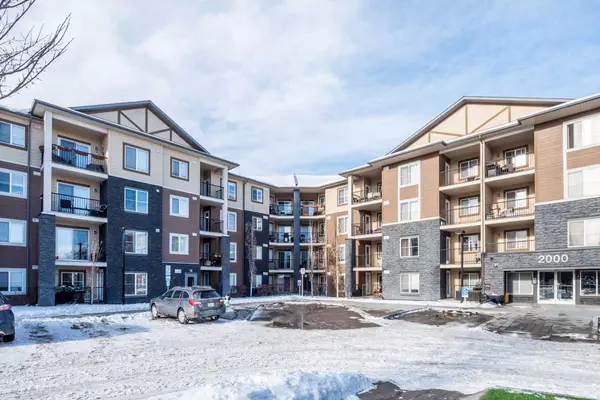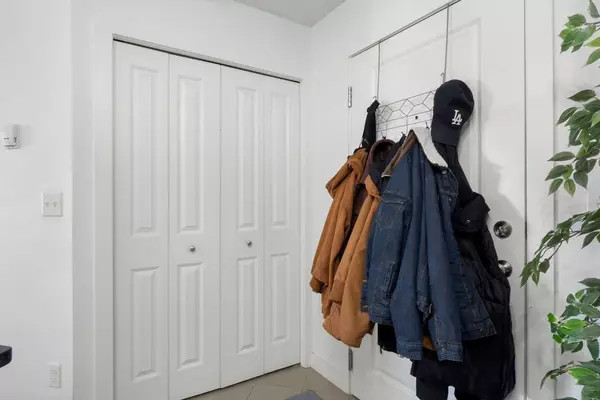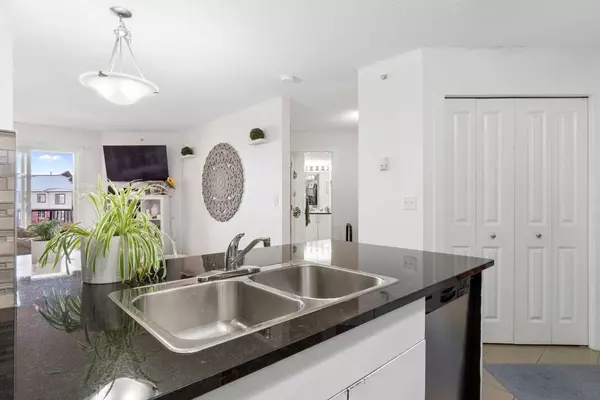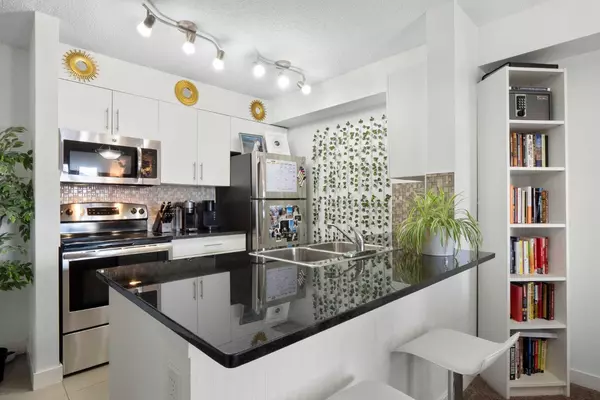$252,500
$264,900
4.7%For more information regarding the value of a property, please contact us for a free consultation.
1 Bed
1 Bath
582 SqFt
SOLD DATE : 02/15/2024
Key Details
Sold Price $252,500
Property Type Condo
Sub Type Apartment
Listing Status Sold
Purchase Type For Sale
Square Footage 582 sqft
Price per Sqft $433
Subdivision Legacy
MLS® Listing ID A2102856
Sold Date 02/15/24
Style Low-Rise(1-4)
Bedrooms 1
Full Baths 1
Condo Fees $252/mo
HOA Fees $3/ann
HOA Y/N 1
Originating Board Calgary
Year Built 2015
Annual Tax Amount $1,084
Tax Year 2023
Property Sub-Type Apartment
Property Description
Located in the sought after community of Legacy which blends the best of idyllic, rural living with essential urban conveniences. This clean and cozy top floor 1 bedroom + den is prefect for for a couple, starter home or a great investment property. Kitchen has stainless steel appliances, granite countertops with breakfast bar, real wood cabinets with soft close doors. Open concept kitchen and living room which you can step out on to your balcony and create your own out door sanctuary. Low condo fee's. Close to restaurants, shopping, South Calgary Hospital, Fish Creek Park and so much more! Don't miss out on this great opportunity to live in this amazing neighborhood!
Location
Province AB
County Calgary
Area Cal Zone S
Zoning M-X2
Direction SE
Rooms
Basement None
Interior
Interior Features Elevator
Heating Baseboard, Natural Gas
Cooling None
Flooring Carpet, Ceramic Tile
Appliance Dishwasher, Electric Stove, Microwave Hood Fan, Refrigerator, Washer/Dryer
Laundry In Unit
Exterior
Parking Features Assigned, Stall
Garage Description Assigned, Stall
Community Features Other
Amenities Available Elevator(s), Parking, Visitor Parking
Roof Type Asphalt Shingle
Porch Balcony(s)
Exposure SE
Total Parking Spaces 1
Building
Story 4
Foundation Poured Concrete
Architectural Style Low-Rise(1-4)
Level or Stories Single Level Unit
Structure Type Composite Siding,Stone,Wood Frame
Others
HOA Fee Include Common Area Maintenance,Maintenance Grounds,Parking,Reserve Fund Contributions,Sewer,Snow Removal,Trash,Water
Restrictions Pet Restrictions or Board approval Required
Tax ID 83203107
Ownership Private
Pets Allowed Restrictions
Read Less Info
Want to know what your home might be worth? Contact us for a FREE valuation!

Our team is ready to help you sell your home for the highest possible price ASAP
"My job is to find and attract mastery-based agents to the office, protect the culture, and make sure everyone is happy! "


