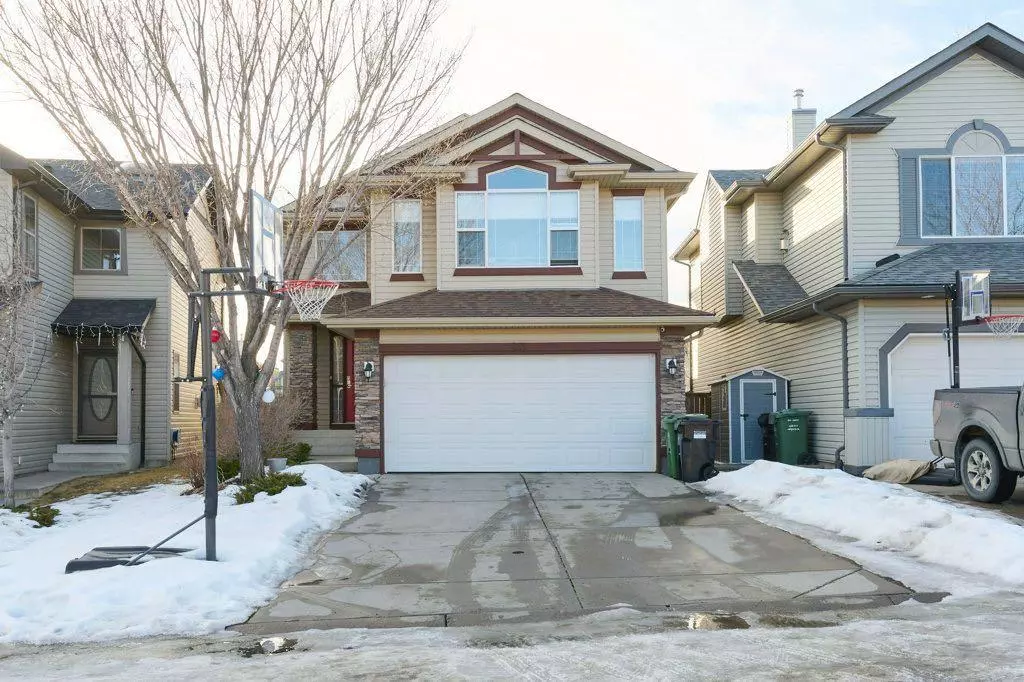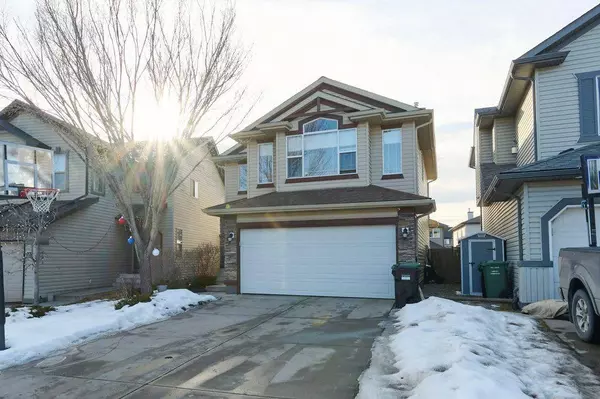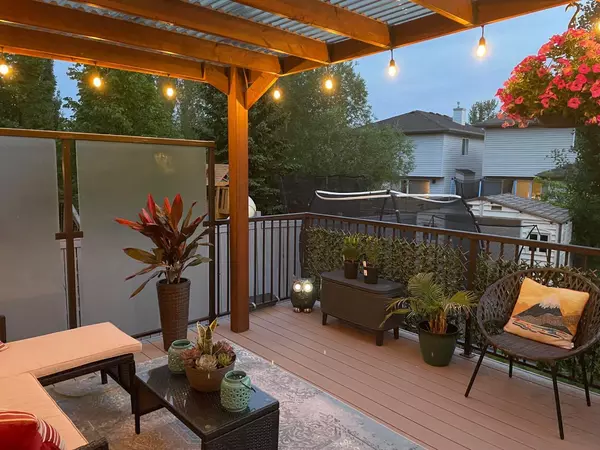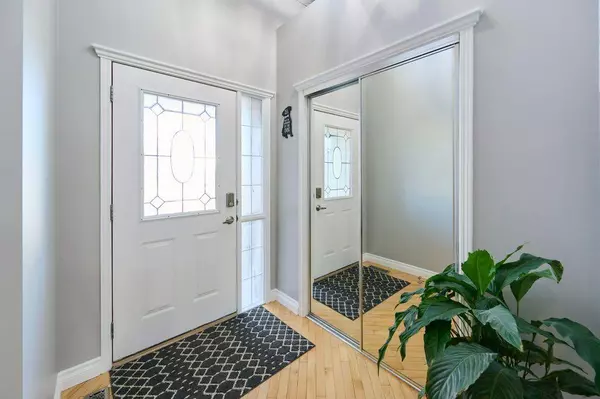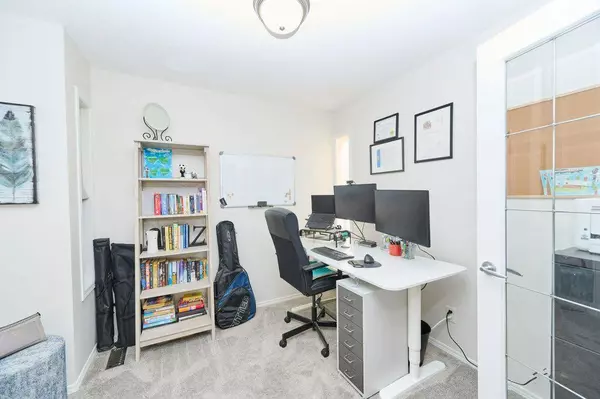$784,000
$789,000
0.6%For more information regarding the value of a property, please contact us for a free consultation.
4 Beds
4 Baths
2,042 SqFt
SOLD DATE : 02/15/2024
Key Details
Sold Price $784,000
Property Type Single Family Home
Sub Type Detached
Listing Status Sold
Purchase Type For Sale
Square Footage 2,042 sqft
Price per Sqft $383
Subdivision Tuscany
MLS® Listing ID A2104793
Sold Date 02/15/24
Style 2 Storey
Bedrooms 4
Full Baths 3
Half Baths 1
HOA Fees $23/ann
HOA Y/N 1
Originating Board Calgary
Year Built 2002
Annual Tax Amount $4,357
Tax Year 2023
Lot Size 4,391 Sqft
Acres 0.1
Lot Dimensions 13.15m x 37.2m (44'4\"x 121'5\")
Property Sub-Type Detached
Property Description
Welcome to this stunning 2043 sq ft 2 storey home nestled in the heart of Tuscany, NW Calgary. Situated on a quiet street this residence is thoughtfully designed for family living. Step into the inviting main floor open-to-above entry, complete with a coat closet. The main floor also features hardwood flooring, open kitchen boasting granite countertops, a generous island, and stainless steel appliances (brand new stove in 2023). The spacious main floor living room is a haven, anchored by a cozy gas fireplace and offering ample space, loads of natural daylight and versatile furniture arrangements. The perfect home office or formal dining room featuring French doors with glazing just off the front hallway. Floor plan is nice and open and is perfect for meal preparation and entertaining. There is a large pantry for all the bounty from your latest Costco haul as well. Exit the eating nook area to the extended composite decking with a pergola, another lower deck, firepit, yard shed and all providing a perfect outdoor retreat with a sunny west facing backyard for afternoons and evenings outside. The second level showcases a larger and vaulted ceiling bonus room perfect for flexible use. Brand new carpet in all the rooms and staircases upstairs and in the office/dining room area. The primary suite has an ensuite with a soaker tub, standup shower, walk-in closet and a skylight to keep things bright and cheery. Other recent updates for this home: new roof shingles in 2017, new furnace 2020, brand new lower level development in 2021, fresh paint to entire interior 2024 and all front exterior woodwork in 2022. The newer fully developed basement has an additional bedroom (no closet – personal upright wardrobe required) and 3pc bath, a large family/rec room with enough room for a pool or ping-pong table, and there is additional storage in the utility/laundry room. The basement's vinyl flooring, laid atop the subfloor will help ensure warmer toes when enjoying your basement oasis. Additional features include vaulted ceilings in the second-floor bonus room, an open-to-above front entrance, and a double garage (brand new overhead door opener with mobile app for easy operation in 2022). This family home is conveniently located in a quiet area with additional ample parking for your friends and family to visit across the street. Located close to transit, main traffic routes including the newly finished Stoney Trail Ring Road, schools, restaurants, and shopping and of course exceptionally quick access to the mountains. Don't miss the chance to experience this beautifully designed family home.
Location
Province AB
County Calgary
Area Cal Zone Nw
Zoning R-C1N
Direction E
Rooms
Other Rooms 1
Basement Finished, Full
Interior
Interior Features Ceiling Fan(s), Central Vacuum, Closet Organizers, French Door, Granite Counters, High Ceilings, Kitchen Island, No Smoking Home, Open Floorplan, Pantry, Recessed Lighting, Skylight(s), Soaking Tub, Storage, Vaulted Ceiling(s), Walk-In Closet(s), Wet Bar
Heating Forced Air
Cooling Central Air
Flooring Carpet, Ceramic Tile, Hardwood, Linoleum, Vinyl
Fireplaces Number 2
Fireplaces Type Electric, Family Room, Gas, Living Room, See Remarks
Appliance Central Air Conditioner, Dishwasher, Dryer, Electric Stove, Microwave, Range Hood, Refrigerator, Washer, Window Coverings
Laundry In Basement
Exterior
Parking Features Double Garage Attached
Garage Spaces 2.0
Garage Description Double Garage Attached
Fence Fenced
Community Features Clubhouse, Park, Playground, Pool, Schools Nearby, Shopping Nearby, Sidewalks, Street Lights, Tennis Court(s), Walking/Bike Paths
Amenities Available Clubhouse, Outdoor Pool, Playground, Recreation Facilities
Roof Type Asphalt Shingle
Porch Deck, Front Porch
Lot Frontage 31.17
Total Parking Spaces 4
Building
Lot Description Back Yard, Landscaped
Foundation Poured Concrete
Architectural Style 2 Storey
Level or Stories Two
Structure Type Concrete,Stone,Vinyl Siding,Wood Frame
Others
Restrictions None Known
Tax ID 83196725
Ownership Private
Read Less Info
Want to know what your home might be worth? Contact us for a FREE valuation!

Our team is ready to help you sell your home for the highest possible price ASAP
"My job is to find and attract mastery-based agents to the office, protect the culture, and make sure everyone is happy! "


