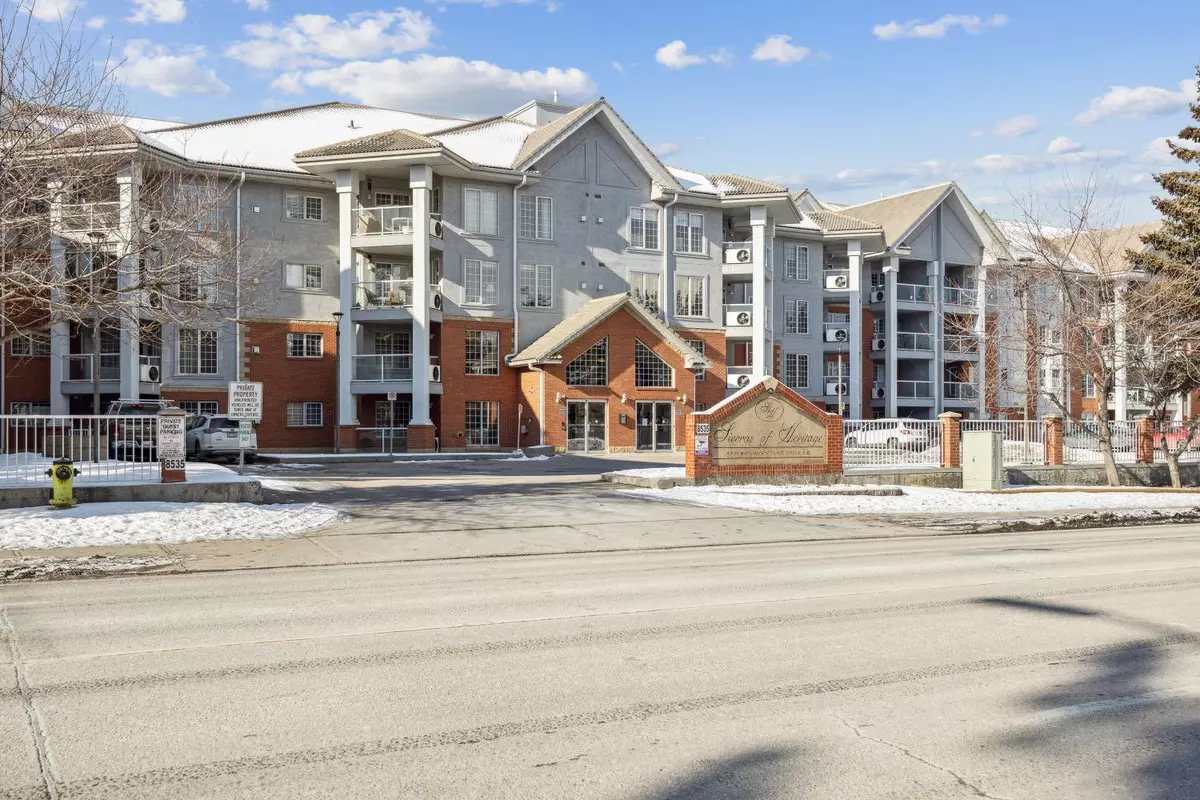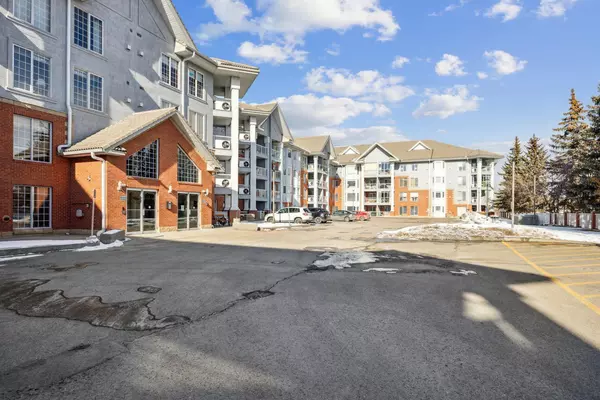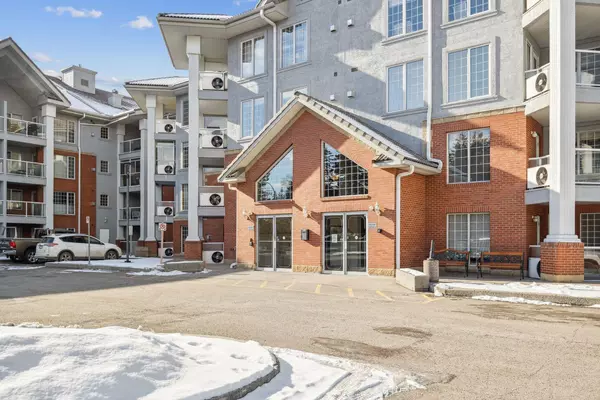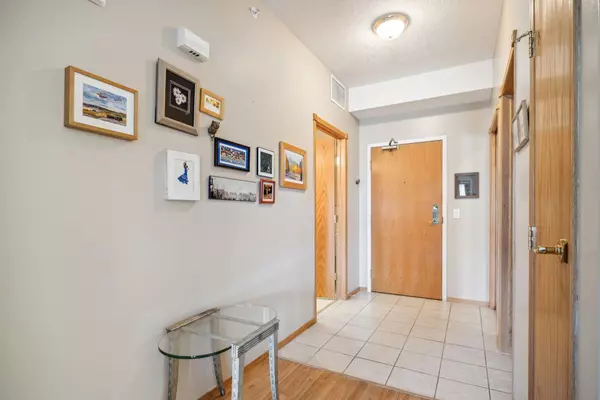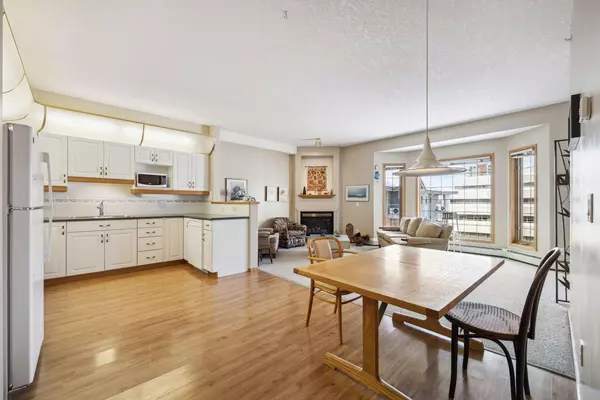$345,000
$324,900
6.2%For more information regarding the value of a property, please contact us for a free consultation.
1 Bed
2 Baths
942 SqFt
SOLD DATE : 02/16/2024
Key Details
Sold Price $345,000
Property Type Condo
Sub Type Apartment
Listing Status Sold
Purchase Type For Sale
Square Footage 942 sqft
Price per Sqft $366
Subdivision Acadia
MLS® Listing ID A2105767
Sold Date 02/16/24
Style Apartment
Bedrooms 1
Full Baths 1
Half Baths 1
Condo Fees $720/mo
Originating Board Calgary
Year Built 1999
Annual Tax Amount $1,728
Tax Year 2023
Property Sub-Type Apartment
Property Description
Welcome to the Sierras of Heritage! This top floor West facing unit entices with a quiet location and sundrenched balcony overlooking the courtyard below. This unit offers 9' ceilings and an abundance of natural light throughout making it warm and inviting. The kitchen showcases cove lighting, ample storage and counter space, and is open to the dining area and living room with corner gas fireplace. The generously sized master bedroom has as large picture window overlooking the deck and courtyard and is complete with a 4 pc ensuite, while the separate den contains a closet and can be used as a peaceful retreat or second bedroom. A 2pc bathroom, laundry room, and two underground heated parking stalls round out this impressive unit. The well managed building offers several amenities including an indoor swimming pool and hot tub, exercise room, games room, library, guest suite, and car wash. Join your neighbours and make new friends as they gather for movie nights and social gatherings. Close to transit, shopping, banks, and several dining options. Join this exciting adults only community!
Location
Province AB
County Calgary
Area Cal Zone S
Zoning M-C2 d127
Direction E
Rooms
Other Rooms 1
Interior
Interior Features High Ceilings, Open Floorplan, Storage
Heating Baseboard, Natural Gas
Cooling Full
Flooring Carpet, Laminate
Fireplaces Number 1
Fireplaces Type Gas
Appliance Dishwasher, Dryer, Electric Stove, Microwave, Range Hood, Refrigerator, Washer, Window Coverings
Laundry In Unit
Exterior
Parking Features Stall, Underground
Garage Spaces 2.0
Garage Description Stall, Underground
Community Features Shopping Nearby, Sidewalks, Street Lights
Amenities Available Car Wash, Elevator(s), Fitness Center, Guest Suite, Indoor Pool, Party Room, Storage, Visitor Parking, Workshop
Roof Type Clay Tile
Porch Balcony(s)
Exposure E
Total Parking Spaces 2
Building
Story 4
Foundation Poured Concrete
Architectural Style Apartment
Level or Stories Single Level Unit
Structure Type Brick,Stucco,Wood Frame
Others
HOA Fee Include Caretaker,Common Area Maintenance,Electricity,Heat,Professional Management,Reserve Fund Contributions,Sewer,Snow Removal,Water
Restrictions Adult Living,Pet Restrictions or Board approval Required
Ownership Private
Pets Allowed Restrictions
Read Less Info
Want to know what your home might be worth? Contact us for a FREE valuation!

Our team is ready to help you sell your home for the highest possible price ASAP
"My job is to find and attract mastery-based agents to the office, protect the culture, and make sure everyone is happy! "


