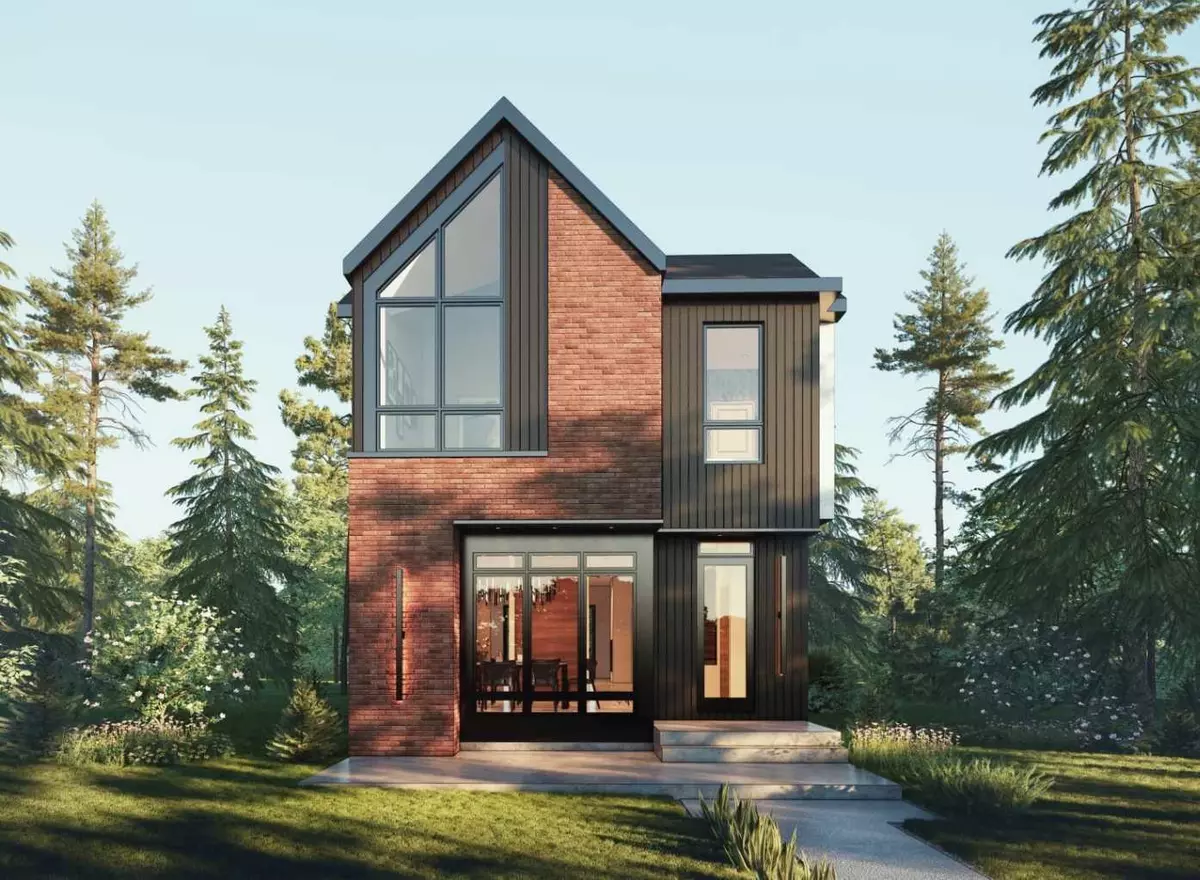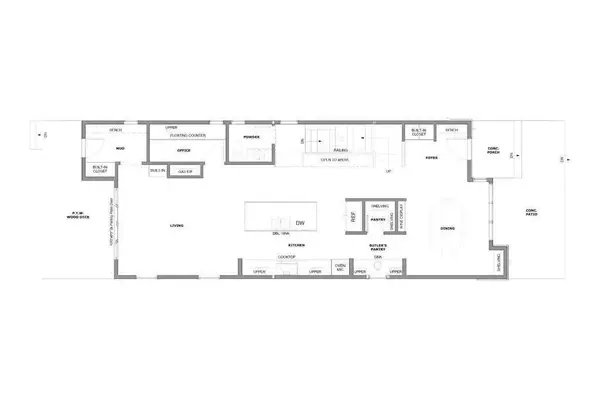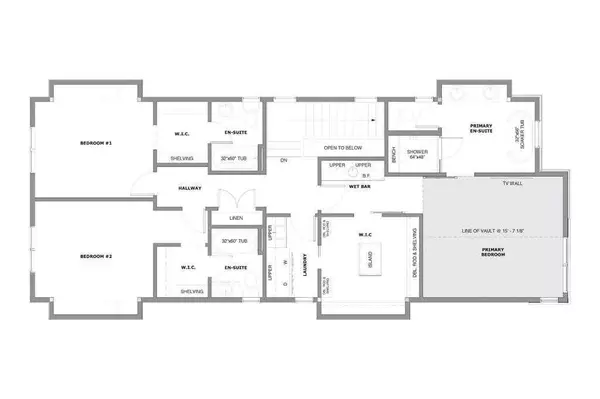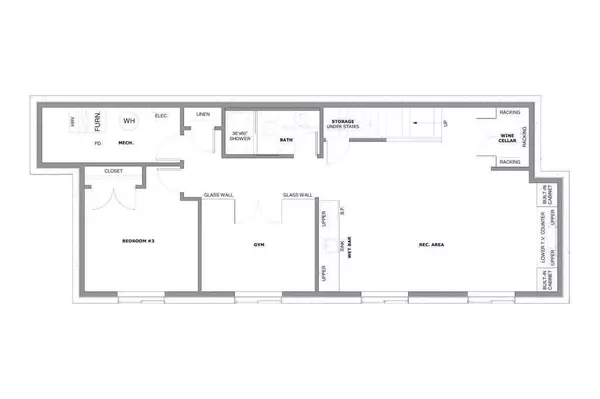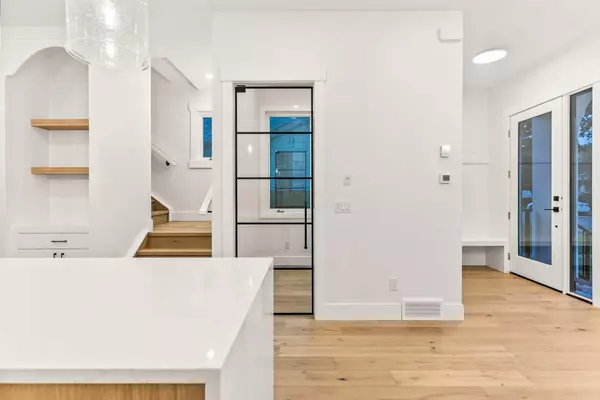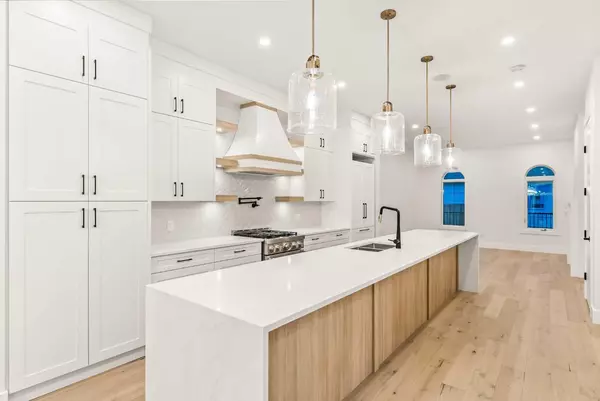$1,254,000
$1,200,000
4.5%For more information regarding the value of a property, please contact us for a free consultation.
4 Beds
5 Baths
2,471 SqFt
SOLD DATE : 02/17/2024
Key Details
Sold Price $1,254,000
Property Type Single Family Home
Sub Type Detached
Listing Status Sold
Purchase Type For Sale
Square Footage 2,471 sqft
Price per Sqft $507
Subdivision Tuxedo Park
MLS® Listing ID A2103330
Sold Date 02/17/24
Style 2 Storey
Bedrooms 4
Full Baths 4
Half Baths 1
Originating Board Calgary
Year Built 2024
Lot Size 3,558 Sqft
Acres 0.08
Property Sub-Type Detached
Property Description
Indulge in the epitome of luxury living with this exquisitely crafted home in the heart of Tuxedo Park. Built by the renowned & reputable ACE HOMES, this inner city gem is set for completion late spring with the OPTION TO CHOOSE FINISHINGS. This home takes full advantage of the generous 30 FOOT WIDE LOT with over 3400 SQFT of meticulously designed space. Impeccable attention to detail & UPSCALE FINISHINGS throughout make this home a true masterpiece with wide plank engineered hardwood flooring on upper levels, painted ceilings & elegant custom millwork throughout. As you enter the main floor you will notice flow & functionality. The BUTLERS PANTRY, connects the dining space to the kitchen, where a prep sink is conveniently adjacent to the WALK-IN PANTRY. In the dining room, a WINE RACK adds a touch of sophistication, and SOUTH EXPOSURE invites you to relax on the concrete FRONT PATIO. Living room features a gas fireplace adorned with modern tiles, custom millwork and versatile patio door creating an indoor outdoor living space. The kitchen is a chef's dream showcasing ceiling height cabinets, quartz counters and over sized island complemented by an upgraded appliance package. The main floor is completed with a tucked away HOME OFFICE, half bath and expansive foyer & mud room. Upstairs there's an ultra luxurious primary suite with a beautiful south exposure, vaulted ceiling, 5 piece ensuite, dual walk-in closet with CLOSET ISLAND! Convenience is key, with direct access from the primary bedroom to the laundry room. Two additional bedrooms on the upper level feature walk-in closets & 4 piece ensuite washrooms providing a retreat for family and/or guests. The basement is an entertainer's dream boasting a large recreation room with built-ins, a WET BAR, WINE CELLAR, fourth bedroom and 3 piece bathroom. A home gym with sports flooring & glass walls finish off the basement. Situated ideally in Tuxedo Park you'll enjoy Lina's Italian Market, Safeway, Starbucks, Munro Park and more. Commuting is a breeze with access to 16th ave, Edmonton Trail & Deerfoot Trail. Surrounded by schools, parks, recreation & loaded with high end upgrades this home is the epitome of comfort & luxury! Don't miss the opportunity to make this gorgeous, unique & spacious property your home. Schedule a viewing today!
Location
Province AB
County Calgary
Area Cal Zone Cc
Zoning RC-2
Direction S
Rooms
Other Rooms 1
Basement Finished, Full
Interior
Interior Features Closet Organizers, Kitchen Island, Pantry, Quartz Counters, See Remarks, Vaulted Ceiling(s), Walk-In Closet(s)
Heating Forced Air, Natural Gas
Cooling Rough-In
Flooring Carpet, Hardwood, Tile
Fireplaces Number 1
Fireplaces Type Gas
Appliance Dishwasher, Oven, Range Hood, Refrigerator, Stove(s), Washer/Dryer
Laundry Laundry Room, See Remarks, Upper Level
Exterior
Parking Features Double Garage Detached
Garage Spaces 2.0
Garage Description Double Garage Detached
Fence Fenced
Community Features Park, Playground, Schools Nearby, Shopping Nearby, Sidewalks, Street Lights
Roof Type Asphalt Shingle
Porch Deck, Front Porch
Lot Frontage 29.99
Exposure S
Total Parking Spaces 2
Building
Lot Description Back Lane, Back Yard, Front Yard, Low Maintenance Landscape, Rectangular Lot
Foundation Poured Concrete
Architectural Style 2 Storey
Level or Stories Two
Structure Type Brick,Concrete,Mixed,Stucco,Wood Frame
New Construction 1
Others
Restrictions None Known
Ownership Private
Read Less Info
Want to know what your home might be worth? Contact us for a FREE valuation!

Our team is ready to help you sell your home for the highest possible price ASAP
"My job is to find and attract mastery-based agents to the office, protect the culture, and make sure everyone is happy! "


