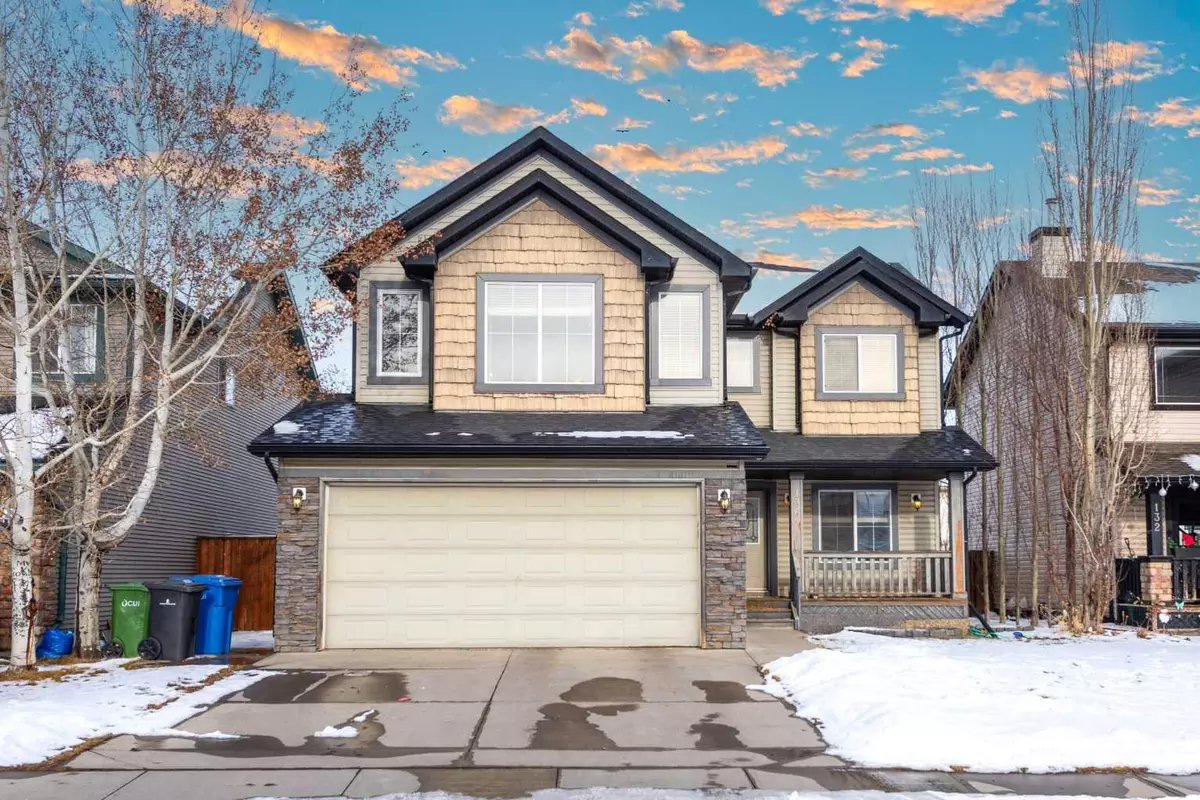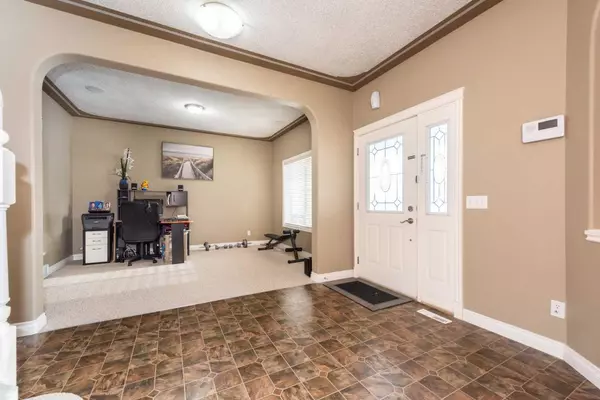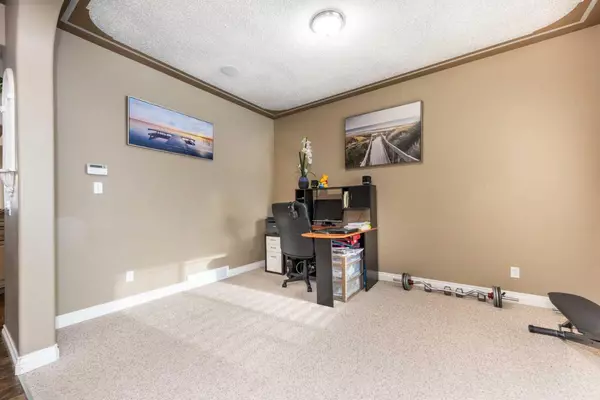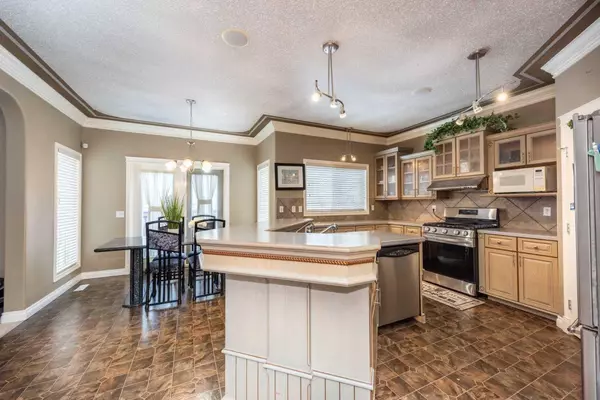$655,000
$629,000
4.1%For more information regarding the value of a property, please contact us for a free consultation.
3 Beds
3 Baths
2,450 SqFt
SOLD DATE : 02/20/2024
Key Details
Sold Price $655,000
Property Type Single Family Home
Sub Type Detached
Listing Status Sold
Purchase Type For Sale
Square Footage 2,450 sqft
Price per Sqft $267
Subdivision Westmere
MLS® Listing ID A2107769
Sold Date 02/20/24
Style 2 Storey
Bedrooms 3
Full Baths 2
Half Baths 1
Originating Board Calgary
Year Built 2003
Annual Tax Amount $3,300
Tax Year 2023
Lot Size 5,512 Sqft
Acres 0.13
Property Sub-Type Detached
Property Description
Welcome to a HUGE CUSTOM-BUILT 2 Storey Home in Westmere, with almost 2,500 sf above grade. PRIDE OF OWNERSHIP from the Original Owner. An exceptional home with many DETAILED TOUCHES situated on a LARGE LOT just steps away from GREEN AREA with pathways and mature trees. The front entrance opens to a GRAND FOYER with an open staircase. A convenient SPACIOUS OFFICE located in front of the house is perfect for work from home. The stunning kitchen features CUSTOM CABINET, a large island with breakfast bar, high-end appliances, and an in-floor dust disposal system, connected seamlessly to a GREAT SIZE LIVING ROOM looking over a HUGE Back yard. Walking outside from Dining area is a DECK with NEW Railing and there is BACK ALLEY which provides you lot of options like parking your RVs. Going to up stair, you will find a BIG BONUS ROOM which is pre-wired for HOME THEATRE for your family movie night ! Two Good Size Bedrooms, a 3pc Full Bath and A Master Bedroom with 5pcs Ensuite complete this second level. Other Features include 9FT CELINGS on the main, a insulated and HEATED OVERSIZED GARAGE DOOR perfect for LARGER Vehicles. Other UPGRADE over-time are 7 y/o Roof Shingles, 4 y/o Hot Water Tank, Brand New High Efficiency Furnace, Brand New Gas Stove, 3 y/o Washer and Dryer, 4 y/o Refrigerator. The partially finished Basement is waiting for your creation. The location of the home is very desirable, quite and friendly neighborhood, close to Chestermere Station, Lakeside Golf, schools and more. Act quick, you can't find a better deal for a big and well-maintained home like this in Chestermere !
Location
Province AB
County Chestermere
Zoning R-1
Direction SW
Rooms
Other Rooms 1
Basement Full, Partially Finished, Unfinished
Interior
Interior Features Ceiling Fan(s), Chandelier, Double Vanity, Laminate Counters
Heating Forced Air, Natural Gas
Cooling None
Flooring Carpet, Linoleum, Vinyl
Fireplaces Number 1
Fireplaces Type Gas
Appliance Dishwasher, Dryer, Gas Stove, Microwave, Range Hood, Refrigerator, Washer
Laundry Laundry Room, Main Level
Exterior
Parking Features Double Garage Attached, Driveway, Heated Garage, Insulated, On Street
Garage Spaces 2.0
Garage Description Double Garage Attached, Driveway, Heated Garage, Insulated, On Street
Fence Fenced
Community Features Golf, Park, Playground, Schools Nearby, Shopping Nearby, Sidewalks, Street Lights
Roof Type Asphalt Shingle
Porch Deck, Enclosed
Lot Frontage 48.0
Total Parking Spaces 4
Building
Lot Description Back Lane, Rectangular Lot
Foundation Poured Concrete
Architectural Style 2 Storey
Level or Stories Two
Structure Type Vinyl Siding,Wood Frame
Others
Restrictions Call Lister
Tax ID 57312692
Ownership Private
Read Less Info
Want to know what your home might be worth? Contact us for a FREE valuation!

Our team is ready to help you sell your home for the highest possible price ASAP
"My job is to find and attract mastery-based agents to the office, protect the culture, and make sure everyone is happy! "







