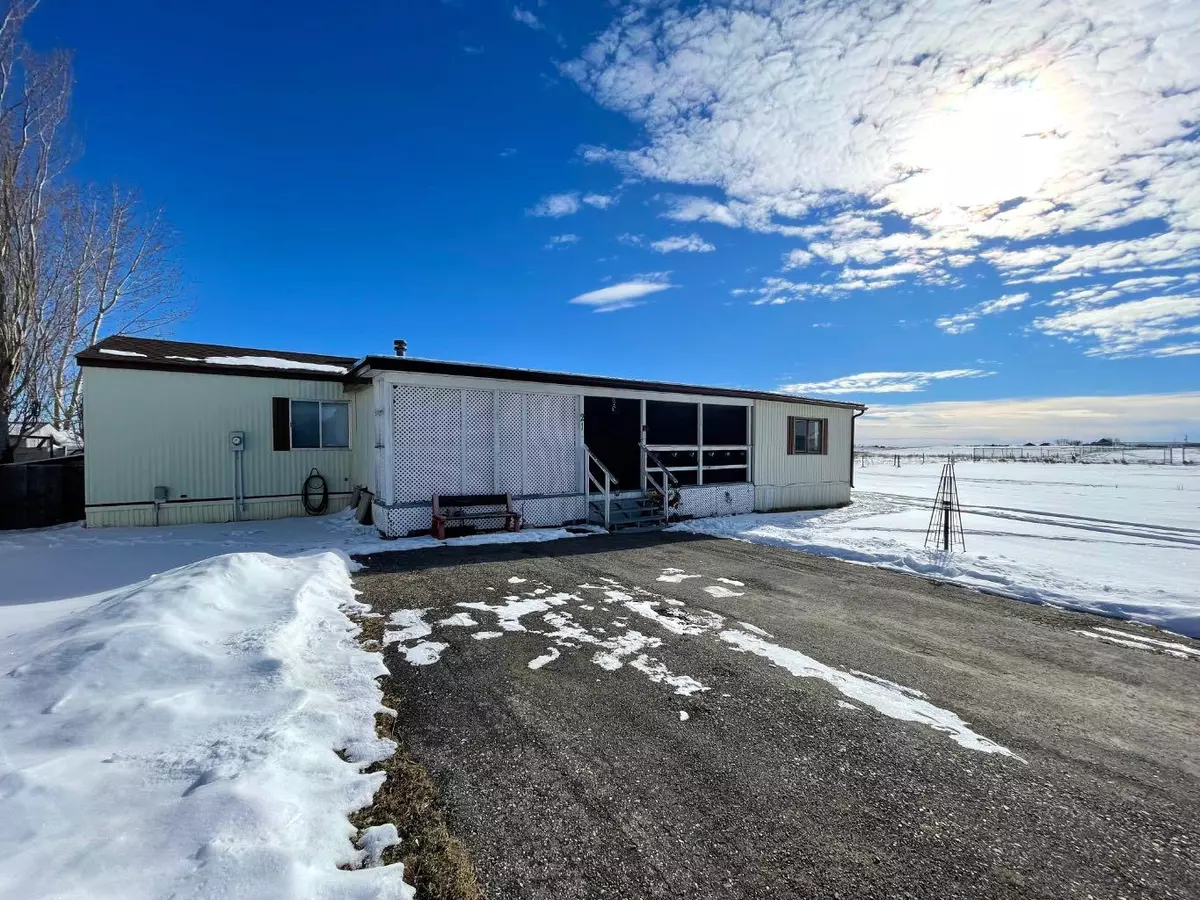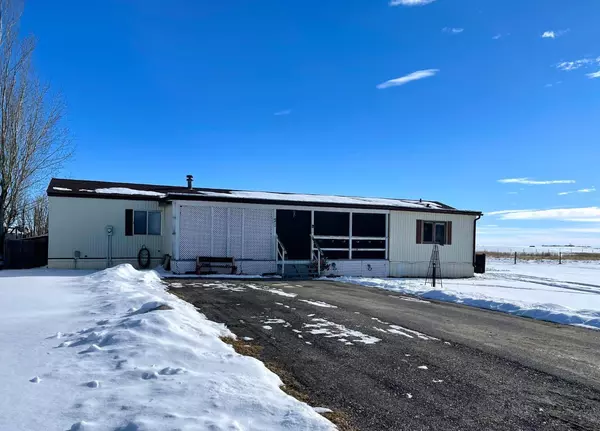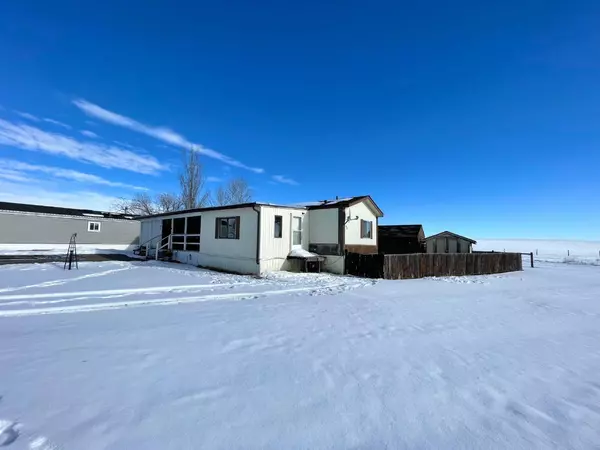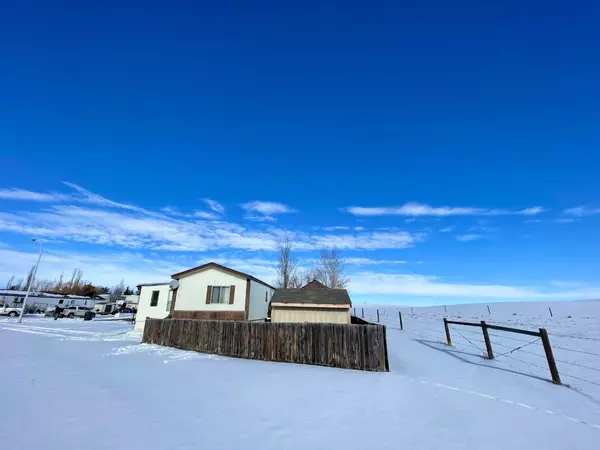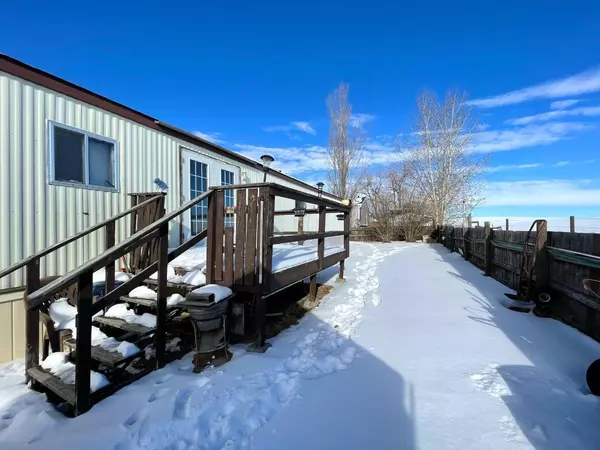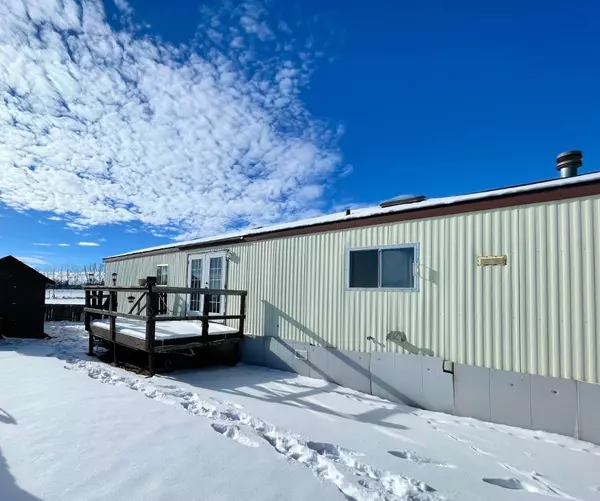$130,000
$145,000
10.3%For more information regarding the value of a property, please contact us for a free consultation.
3 Beds
2 Baths
1,177 SqFt
SOLD DATE : 02/21/2024
Key Details
Sold Price $130,000
Property Type Single Family Home
Sub Type Detached
Listing Status Sold
Purchase Type For Sale
Square Footage 1,177 sqft
Price per Sqft $110
MLS® Listing ID A2107160
Sold Date 02/21/24
Style Mobile
Bedrooms 3
Full Baths 2
Originating Board Calgary
Year Built 1990
Annual Tax Amount $1,031
Tax Year 2023
Lot Size 7,050 Sqft
Acres 0.16
Property Description
Embrace a lifestyle that is enriched with a small community feel. The conveniences found within Cayley will promote a wonderful environment to call home. Located minutes south of High River and an easy commute into Calgary. This home sits on a beautiful lot backing onto a farmers field and captures amazing views. This three bedroom modular home offers a spacious and functional floor-plan that will meet your needs. You are welcomed to the home by a large west facing deck. The kitchen has a functional layout and is a great space to prepare meals. The living room is conveniently located off of the kitchen and offers access to your outdoor living space. The primary bedroom has a walk in closet and four-piece ensuite; while the other two bedrooms share their own four-piece bathroom nicely placed at the other end of the home. There is an additional undeveloped room that offers great potential for a future office, bedroom or storage space. The community of Cayley has an amazing school located only minutes from the property. This is definitely a wonderful opportunity to own a home that offers so much.
Location
Province AB
County Foothills County
Zoning RC
Direction W
Rooms
Other Rooms 1
Basement None
Interior
Interior Features Skylight(s), Vaulted Ceiling(s), Walk-In Closet(s)
Heating Forced Air, Natural Gas
Cooling None
Flooring Carpet, Linoleum
Appliance Dishwasher, Dryer, Electric Stove, Microwave, Range Hood, Refrigerator, Washer, Window Coverings
Laundry Main Level
Exterior
Parking Features Asphalt, Parking Pad
Garage Description Asphalt, Parking Pad
Fence Fenced
Community Features Playground, Schools Nearby
Roof Type Asphalt Shingle
Porch Deck, Front Porch
Lot Frontage 49.22
Total Parking Spaces 2
Building
Lot Description Back Yard, Front Yard, Landscaped, Pie Shaped Lot, Views
Foundation Piling(s), See Remarks
Architectural Style Mobile
Level or Stories One
Structure Type Wood Frame
Others
Restrictions None Known
Tax ID 83977554
Ownership Private
Read Less Info
Want to know what your home might be worth? Contact us for a FREE valuation!

Our team is ready to help you sell your home for the highest possible price ASAP
"My job is to find and attract mastery-based agents to the office, protect the culture, and make sure everyone is happy! "


