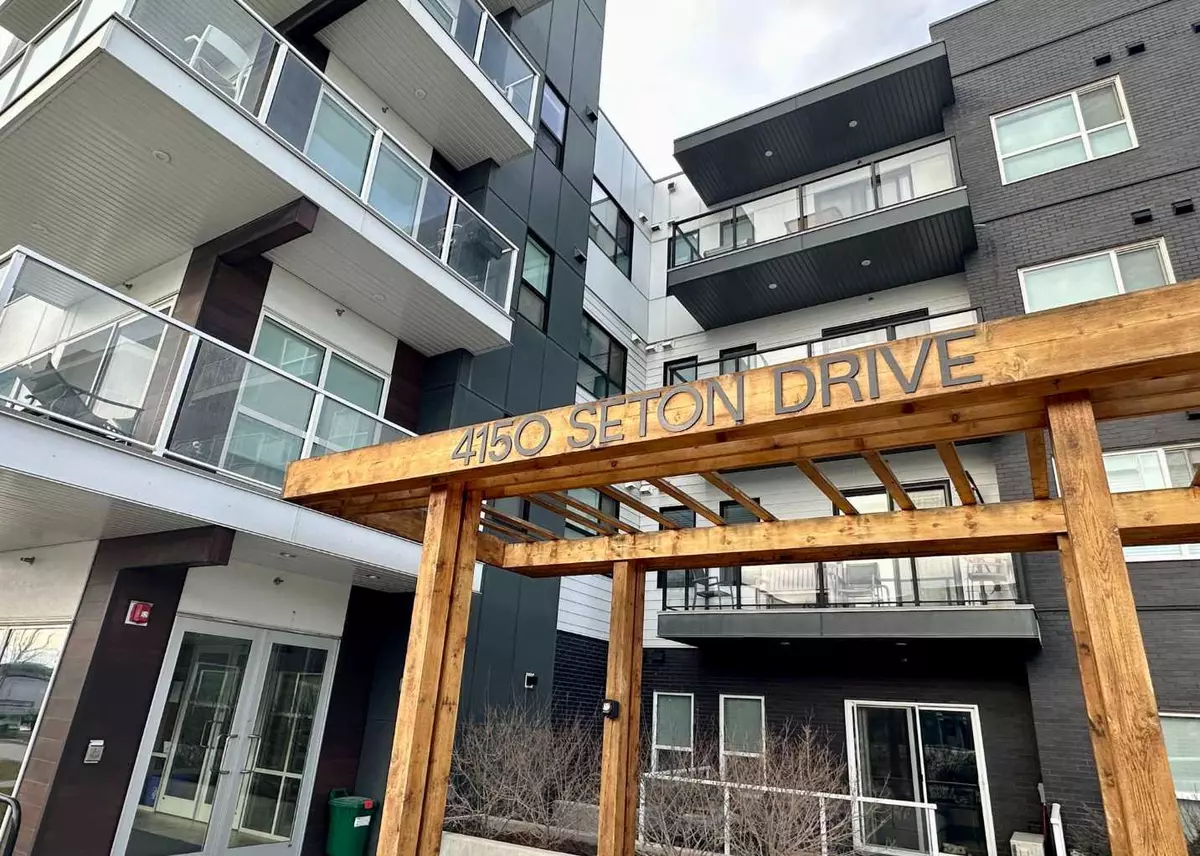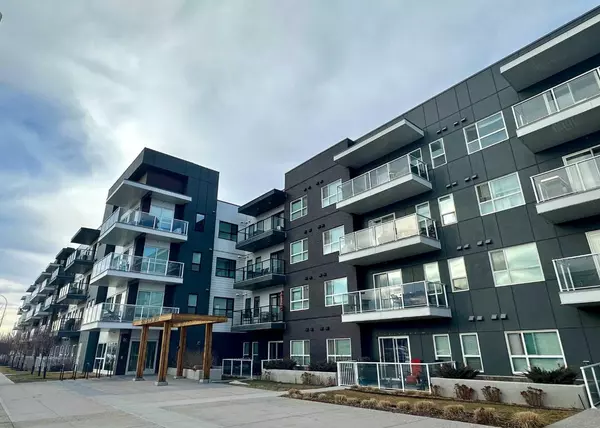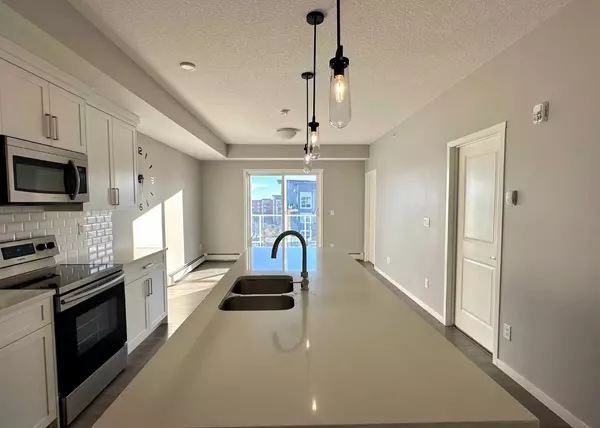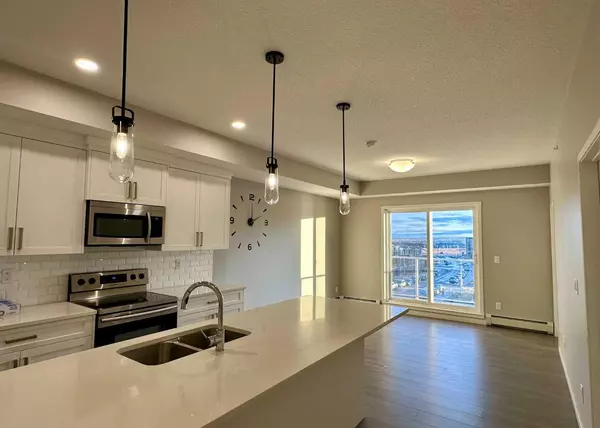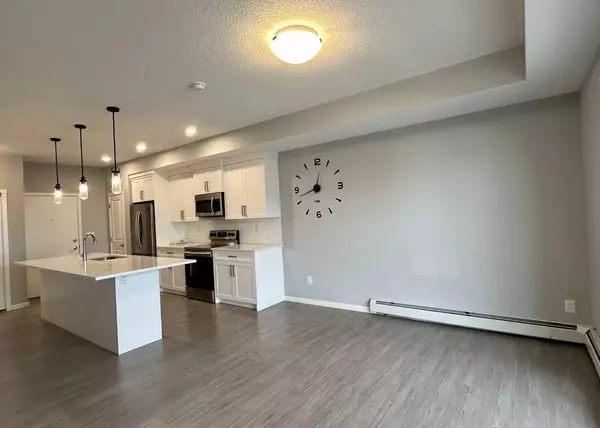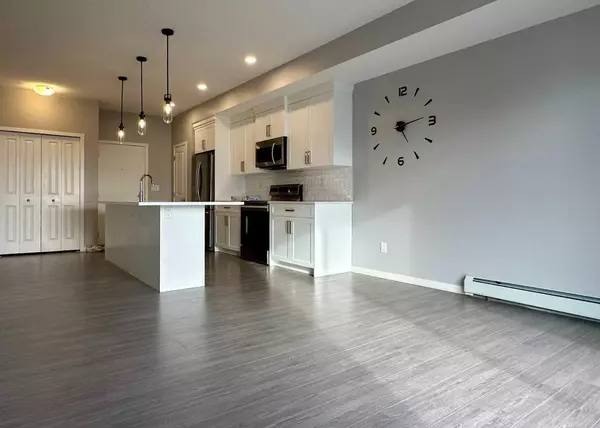$340,000
$329,900
3.1%For more information regarding the value of a property, please contact us for a free consultation.
2 Beds
1 Bath
695 SqFt
SOLD DATE : 02/21/2024
Key Details
Sold Price $340,000
Property Type Condo
Sub Type Apartment
Listing Status Sold
Purchase Type For Sale
Square Footage 695 sqft
Price per Sqft $489
Subdivision Seton
MLS® Listing ID A2105706
Sold Date 02/21/24
Style Low-Rise(1-4)
Bedrooms 2
Full Baths 1
Condo Fees $336/mo
Originating Board Calgary
Year Built 2019
Annual Tax Amount $1,508
Tax Year 2023
Property Description
2 Bedrooms - 1 Bathrooms *SOUTH FACING**2 TITLED UNDERGOUND PARKING SPOTS*. 695 Sq ft on RMS, 750 Sq ft (builder measurements) + 50 Sq ft balcony (builder measurements). MODERN and SPACIOUS condominium, just built in 2019. Great bedrooms with spacious closets. This apartment is located, conveniently, just a short distance from South Health Campus, with great schools including Joane Cardinal-Schubert High School, Our Lady of Rosary, Sibylla Kiddle School, Bayside School, and Dr. George Stanley School. This is a modern and family-oriented neighborhood located minutes away from multiple shopping spots in the Seton vicinity, it revolves around the Cineplex Cinemas Seton and VIP, the Real Canadian Superstore Seton Way & the Seton Crescent shopping, which is an array of stores, services, and upscale dining options. The biggest YMCA in North America is also just a short distance away, which features a full gym, and pools and is attached to a Calgary Library. With 2 bedrooms, 1 bathroom, 695 sqft of space, 2 underground parking spots, and storage space. The open-concept layout and south-facing ensure ample natural light permeates throughout the unit. The property comes with modern appliances, including an oven with an electric stove, a fridge, a microwave, and a dishwasher - Come see for yourself! Feel free to reach out directly with any inquiries or to secure an early viewing!
Location
Province AB
County Calgary
Area Cal Zone Se
Zoning DC
Direction S
Interior
Interior Features Granite Counters, Kitchen Island, No Animal Home, No Smoking Home, Pantry, Recessed Lighting, See Remarks, Storage
Heating Baseboard
Cooling Central Air
Flooring Carpet, Ceramic Tile, Laminate
Appliance Dishwasher, Electric Oven, ENERGY STAR Qualified Dishwasher, ENERGY STAR Qualified Freezer, ENERGY STAR Qualified Refrigerator, Freezer, Microwave, Microwave Hood Fan, Oven, Stove(s), Washer, Washer/Dryer
Laundry In Unit
Exterior
Parking Features Underground
Garage Description Underground
Fence None
Community Features Golf, Park, Playground, Pool, Schools Nearby, Shopping Nearby, Sidewalks, Street Lights, Walking/Bike Paths
Amenities Available Bicycle Storage, Community Gardens, Elevator(s), Park, Parking, Secured Parking, Snow Removal, Storage, Trash, Visitor Parking
Porch Balcony(s)
Exposure S
Total Parking Spaces 2
Building
Story 4
Architectural Style Low-Rise(1-4)
Level or Stories Single Level Unit
Structure Type Cement Fiber Board
Others
HOA Fee Include Common Area Maintenance,Gas,Interior Maintenance,Maintenance Grounds,Parking,Professional Management,Reserve Fund Contributions,Residential Manager,Snow Removal,Trash
Restrictions Condo/Strata Approval
Tax ID 82857680
Ownership See Remarks
Pets Allowed Yes
Read Less Info
Want to know what your home might be worth? Contact us for a FREE valuation!

Our team is ready to help you sell your home for the highest possible price ASAP
"My job is to find and attract mastery-based agents to the office, protect the culture, and make sure everyone is happy! "


