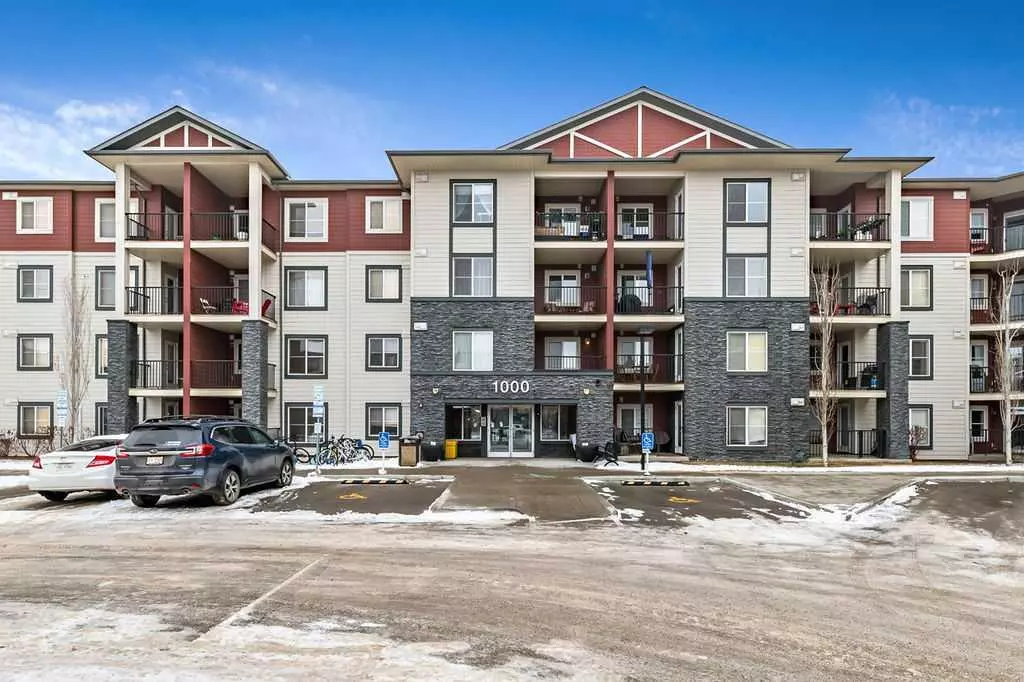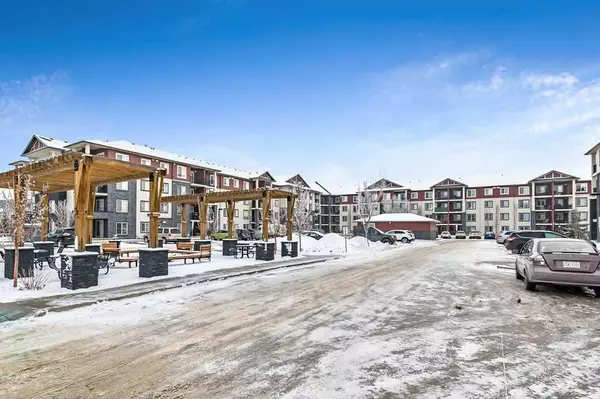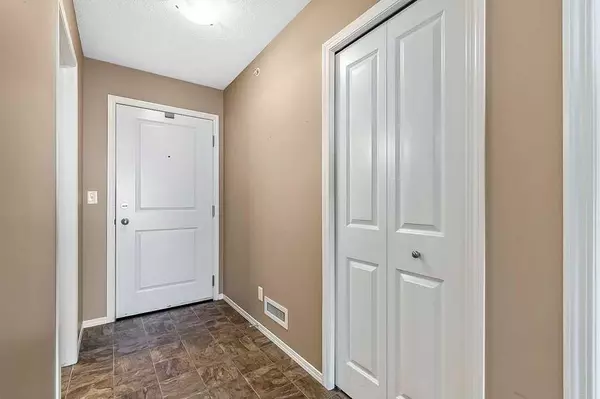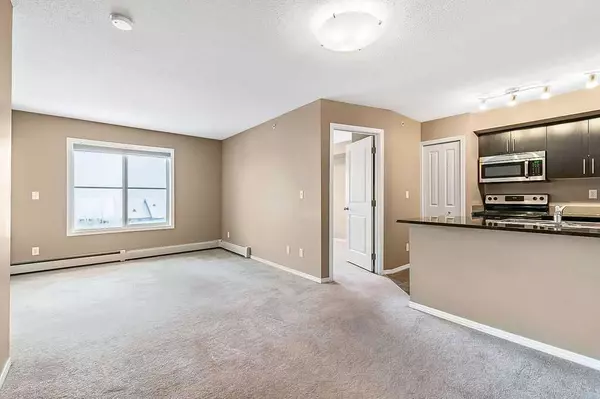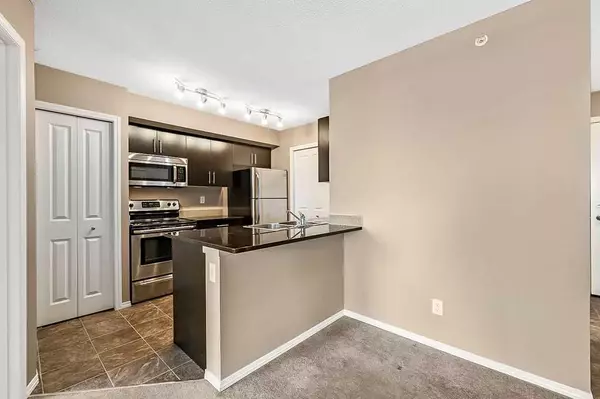$291,500
$285,000
2.3%For more information regarding the value of a property, please contact us for a free consultation.
2 Beds
2 Baths
694 SqFt
SOLD DATE : 02/21/2024
Key Details
Sold Price $291,500
Property Type Condo
Sub Type Apartment
Listing Status Sold
Purchase Type For Sale
Square Footage 694 sqft
Price per Sqft $420
Subdivision Legacy
MLS® Listing ID A2104260
Sold Date 02/21/24
Style Penthouse
Bedrooms 2
Full Baths 2
Condo Fees $391/mo
HOA Fees $3/ann
HOA Y/N 1
Originating Board Calgary
Year Built 2015
Annual Tax Amount $1,228
Tax Year 2023
Property Sub-Type Apartment
Property Description
Experience the comfort and convenience of 81 Legacy Boulevard nestled in the heart of Legacy. This meticulously maintained complex offers an unbeatable location, surrounded by parks, schools, restaurants, grocery stores, and shops, all within close proximity. Positioned on the top floor, revel in the tranquility of having no neighbors above. With two well-separated bedrooms, privacy is guaranteed, and the primary bedroom features a spacious walk-in closet & 4-peice ensuit. The efficient layout of another full bathroom, laundry and kitchen maximizes space for your enjoyment. This gem is conveniently located near a vibrant shopping area, highway access, and a planned future train station, making it an ideal choice for homeowners and investors alike. Don't let this opportunity slip away – schedule your private showing today!
Location
Province AB
County Calgary
Area Cal Zone S
Zoning M-X2
Direction W
Rooms
Other Rooms 1
Interior
Interior Features Built-in Features, Granite Counters, No Smoking Home, Pantry, Vinyl Windows, Walk-In Closet(s)
Heating Baseboard, Natural Gas
Cooling None
Flooring Carpet, Linoleum
Appliance Dishwasher, Dryer, Electric Stove, Microwave Hood Fan, Refrigerator, Washer, Window Coverings
Laundry In Unit
Exterior
Parking Features Heated Garage, Parking Lot, Titled, Underground
Garage Description Heated Garage, Parking Lot, Titled, Underground
Fence None
Community Features Park, Playground, Schools Nearby, Shopping Nearby
Amenities Available Elevator(s), Other
Porch Deck
Exposure W
Total Parking Spaces 1
Building
Story 4
Architectural Style Penthouse
Level or Stories Single Level Unit
Structure Type Stone,Vinyl Siding
Others
HOA Fee Include Amenities of HOA/Condo,Common Area Maintenance,Heat,Insurance,Maintenance Grounds,Professional Management,Reserve Fund Contributions,Sewer,Snow Removal,Trash,Water
Restrictions Pet Restrictions or Board approval Required
Tax ID 83067130
Ownership Private
Pets Allowed Restrictions
Read Less Info
Want to know what your home might be worth? Contact us for a FREE valuation!

Our team is ready to help you sell your home for the highest possible price ASAP
"My job is to find and attract mastery-based agents to the office, protect the culture, and make sure everyone is happy! "


