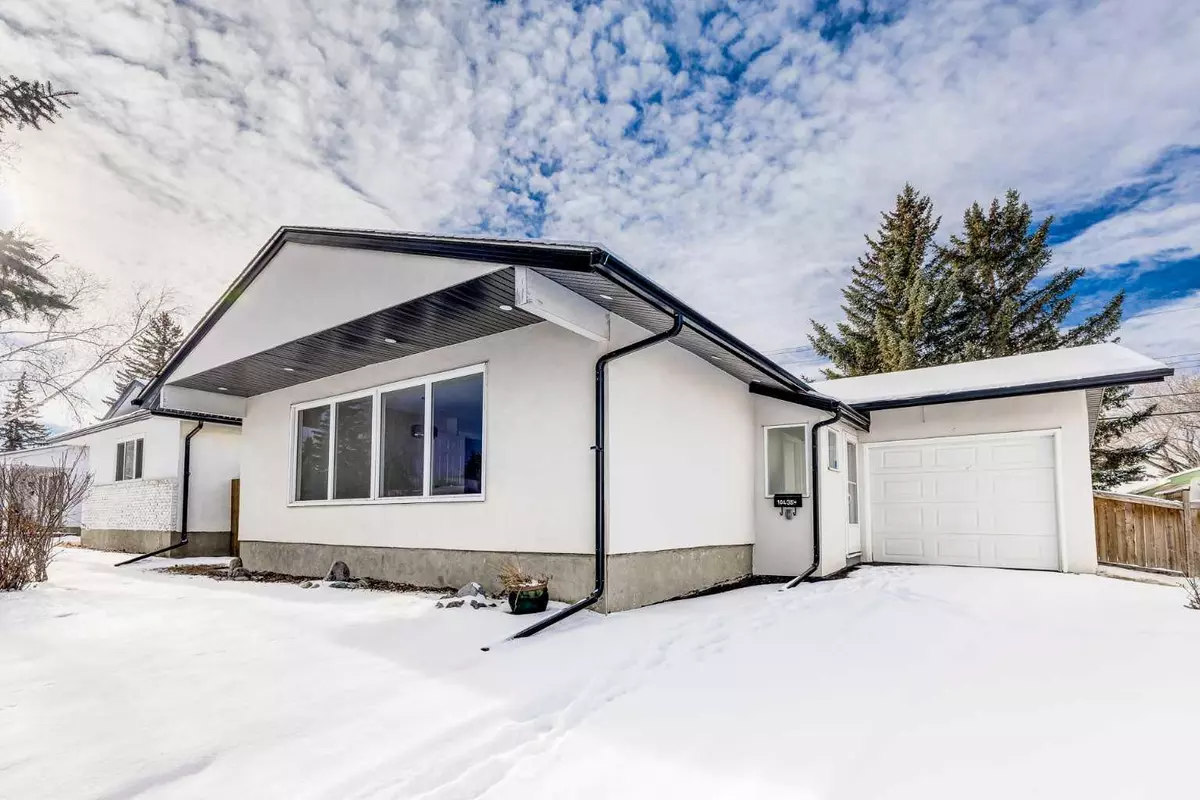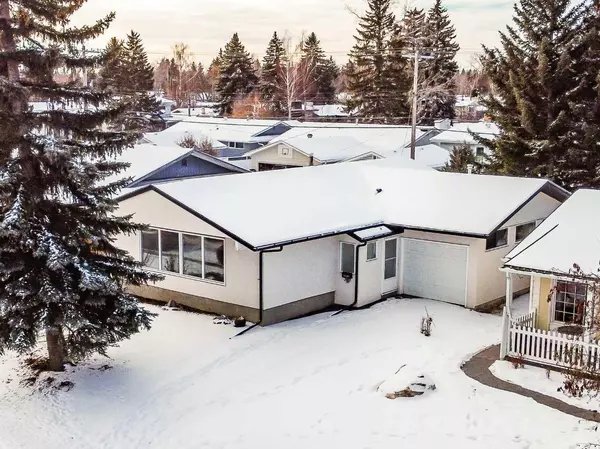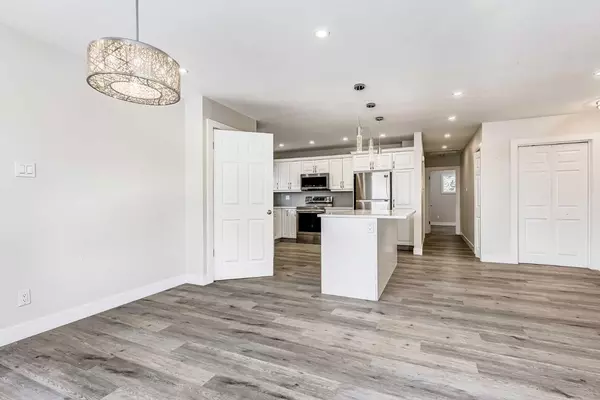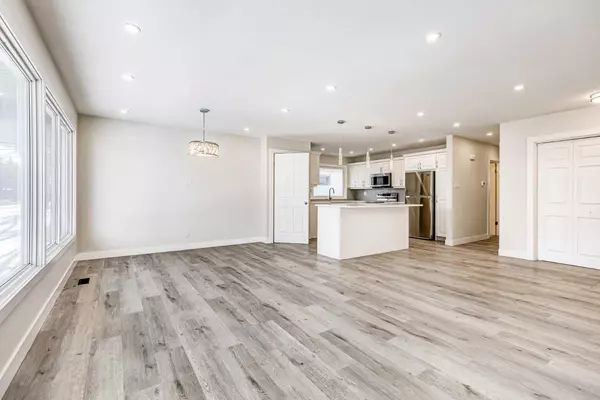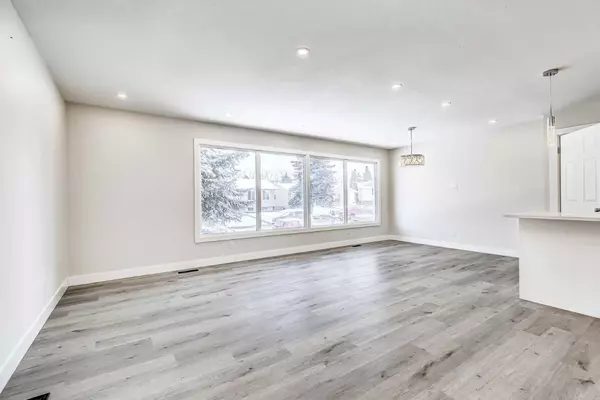$682,000
$675,000
1.0%For more information regarding the value of a property, please contact us for a free consultation.
4 Beds
4 Baths
1,218 SqFt
SOLD DATE : 02/23/2024
Key Details
Sold Price $682,000
Property Type Single Family Home
Sub Type Detached
Listing Status Sold
Purchase Type For Sale
Square Footage 1,218 sqft
Price per Sqft $559
Subdivision Maple Ridge
MLS® Listing ID A2107269
Sold Date 02/23/24
Style Bungalow
Bedrooms 4
Full Baths 3
Half Baths 1
Originating Board Calgary
Year Built 1966
Annual Tax Amount $4,672
Tax Year 2023
Lot Size 5,199 Sqft
Acres 0.12
Property Sub-Type Detached
Property Description
Welcome to your new home at 10435 Maplecreek Drive SE, in the heart of the beloved Maple Ridge community. This stunning remodelled bungalow invites you to indulge in its modern charm and abundant space. New stucco and windows greet you with a fresh facade, hinting at the stylish updates. As you enter, the warmth of natural light floods the open floor plan, showcasing the seamless blend of functionality. The living room is illuminated by grand windows that frame the serene views of mature trees. Your inner chef will delight in the fully equipped kitchen, boasting sleek quartz countertops, stainless steel appliances, and a center island perfect for casual meals or lively conversations. Retreat to the primary bedroom sanctuary with a chic ensuite bathroom and a walk-through closet designed for the modern lifestyle. The additional main-floor bedroom has a 2-piece ensuite, and another full bathroom is just outside the hall. Venture downstairs to discover a fully renovated basement with a separate side entrance—plush carpeting and a stylish wet bar beckon you to unwind and entertain. Besides the large recreation room, there are 2 bedrooms and a full bathroom. Outside, the newly asphalted driveway leads to your attached garage, providing convenience and ample parking for your vehicles. The expansive backyard, enveloped by established trees, sets the stage for endless outdoor adventures, from lazy summer barbecues to roasting marshmallows around the firepit under the starlit sky. With its prime location near Maple Ridge Golf Course, esteemed schools, and parks, this home offers the perfect balance of tranquillity and convenience. Don't miss your chance to make this dream home yours—schedule your showing today!
Location
Province AB
County Calgary
Area Cal Zone S
Zoning R-C1
Direction NE
Rooms
Other Rooms 1
Basement Full, Walk-Up To Grade
Interior
Interior Features Bar, Breakfast Bar
Heating Forced Air
Cooling None
Flooring Carpet, Vinyl
Appliance Dishwasher, Dryer, Electric Range, Microwave Hood Fan, Refrigerator, Washer
Laundry In Basement
Exterior
Parking Features Parking Pad, Single Garage Attached
Garage Spaces 1.0
Garage Description Parking Pad, Single Garage Attached
Fence Fenced
Community Features Golf, Park, Playground, Schools Nearby, Shopping Nearby, Sidewalks, Street Lights, Walking/Bike Paths
Roof Type Asphalt Shingle
Porch Enclosed, Porch
Lot Frontage 52.0
Total Parking Spaces 5
Building
Lot Description Back Lane, Back Yard, Few Trees, Front Yard, Lawn
Foundation Poured Concrete
Architectural Style Bungalow
Level or Stories One
Structure Type Concrete,Stucco,Wood Frame
Others
Restrictions None Known
Tax ID 82843749
Ownership Private
Read Less Info
Want to know what your home might be worth? Contact us for a FREE valuation!

Our team is ready to help you sell your home for the highest possible price ASAP
"My job is to find and attract mastery-based agents to the office, protect the culture, and make sure everyone is happy! "


