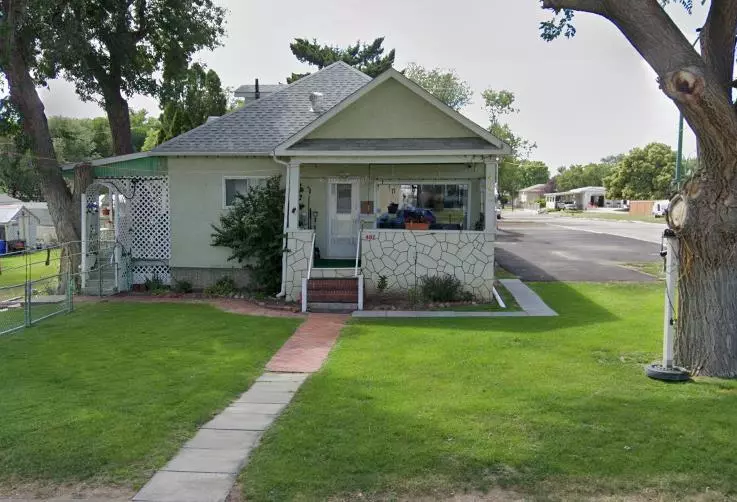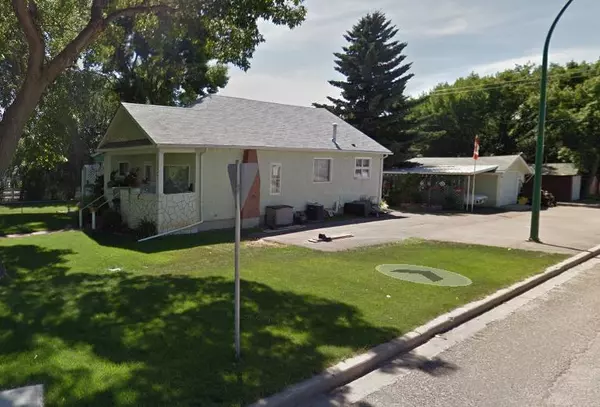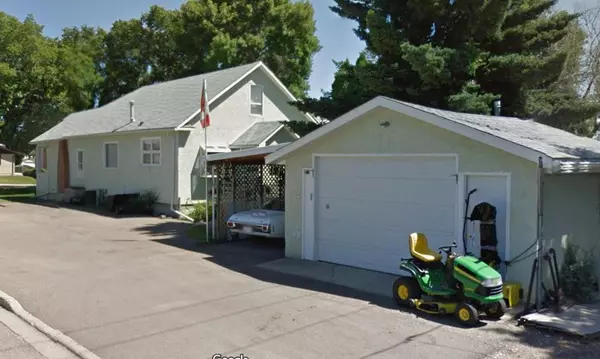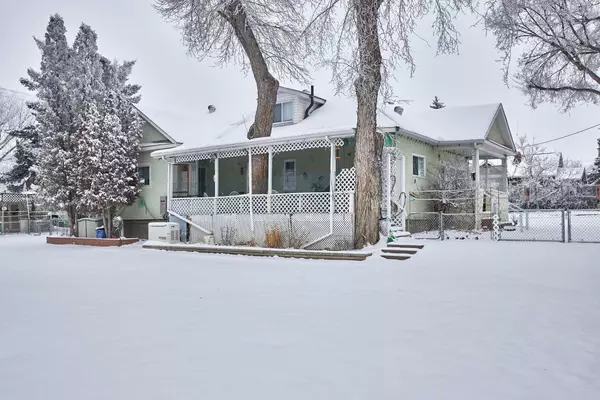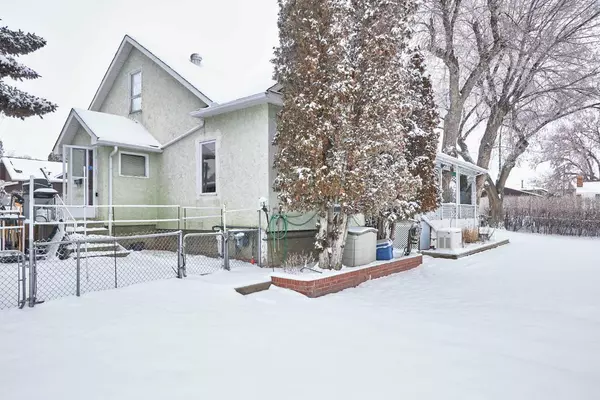$230,000
$259,999
11.5%For more information regarding the value of a property, please contact us for a free consultation.
1 Bed
3 Baths
1,652 SqFt
SOLD DATE : 02/25/2024
Key Details
Sold Price $230,000
Property Type Single Family Home
Sub Type Detached
Listing Status Sold
Purchase Type For Sale
Square Footage 1,652 sqft
Price per Sqft $139
MLS® Listing ID A2105379
Sold Date 02/25/24
Style 1 and Half Storey
Bedrooms 1
Full Baths 2
Half Baths 1
Originating Board Medicine Hat
Year Built 1924
Annual Tax Amount $1,976
Tax Year 2023
Lot Size 0.298 Acres
Acres 0.3
Property Sub-Type Detached
Property Description
Open floor plan 1 & a half storey with 2 full baths and one half bath . 5 beds ( 4 non conforming ) 9 foot ceilings on main level . Incredible yard , fully fenced and developed . Newer roof , furnace and water heater . The loft is amazing and the home has a GENERAC emergency power supply generator . Lots of hardwood on the main floor and lots of light throughout . Central vac , main floor laundry & wheel chair lift just off the paved driveway . Heated garage / shop and covered carport with additional paved rv parking . Big deck , garden area partly raised and lots of greenery .
Location
Province AB
County Cypress County
Zoning R1
Direction E
Rooms
Basement Full, Partially Finished
Interior
Interior Features Ceiling Fan(s), Central Vacuum, High Ceilings, Jetted Tub, No Smoking Home, Open Floorplan, Vaulted Ceiling(s)
Heating ENERGY STAR Qualified Equipment, Forced Air, Natural Gas
Cooling Central Air
Flooring Carpet, Hardwood, Linoleum
Fireplaces Number 2
Fireplaces Type Family Room, Gas, Living Room
Appliance Built-In Electric Range, Central Air Conditioner, Electric Cooktop, Garburator, Gas Water Heater, Oven-Built-In, Washer/Dryer Stacked, Water Purifier
Laundry Main Level
Exterior
Parking Features Carport, Double Garage Detached, Driveway, Garage Faces Side, Parking Pad
Garage Spaces 1.0
Carport Spaces 1
Garage Description Carport, Double Garage Detached, Driveway, Garage Faces Side, Parking Pad
Fence Fenced
Community Features Sidewalks, Street Lights
Roof Type Asphalt Shingle
Accessibility Bathroom Grab Bars, Exterior Wheelchair Lift
Porch Deck
Lot Frontage 100.0
Total Parking Spaces 4
Building
Lot Description Back Yard, Corner Lot, Dog Run Fenced In, Lawn, Landscaped, Many Trees, Standard Shaped Lot, Street Lighting, Underground Sprinklers, Private
Building Description Mixed, storage sheds
Foundation Combination
Architectural Style 1 and Half Storey
Level or Stories One and One Half
Structure Type Mixed
Others
Restrictions None Known
Tax ID 85516160
Ownership Private
Read Less Info
Want to know what your home might be worth? Contact us for a FREE valuation!

Our team is ready to help you sell your home for the highest possible price ASAP
"My job is to find and attract mastery-based agents to the office, protect the culture, and make sure everyone is happy! "


