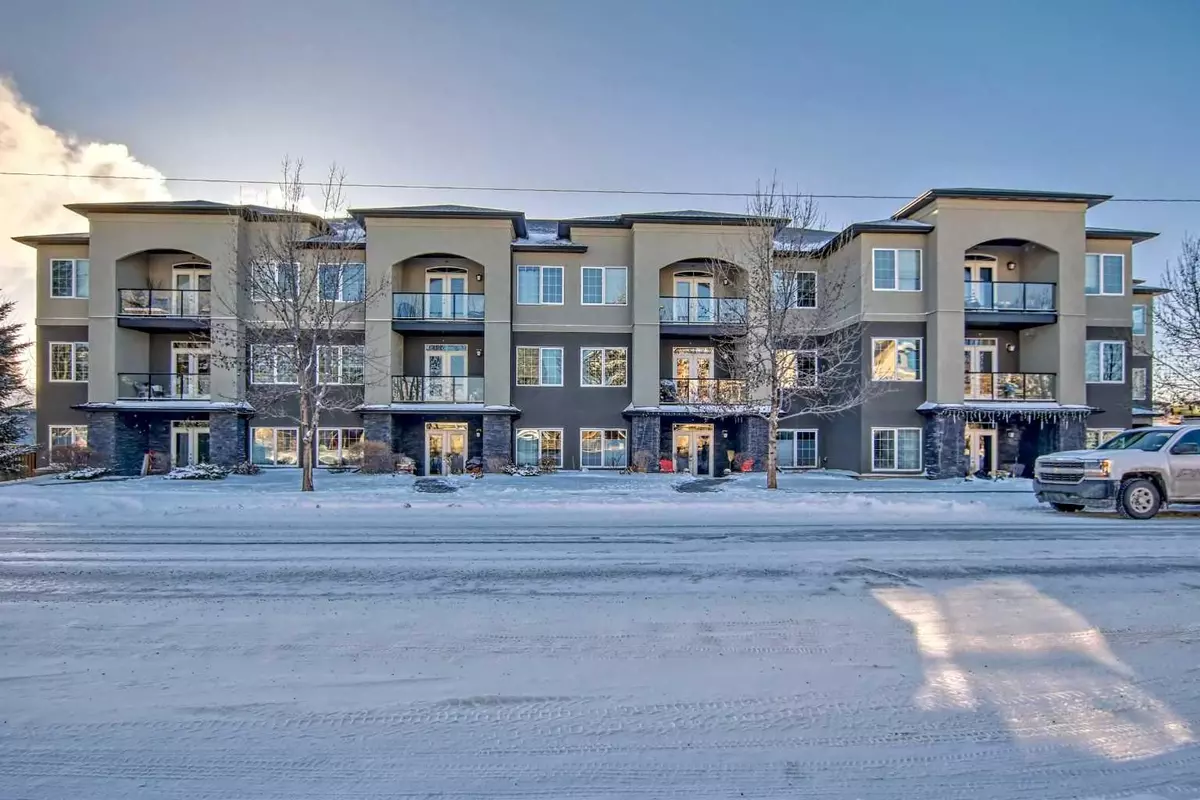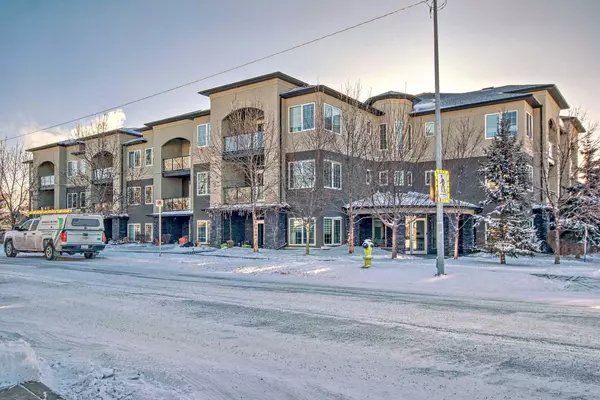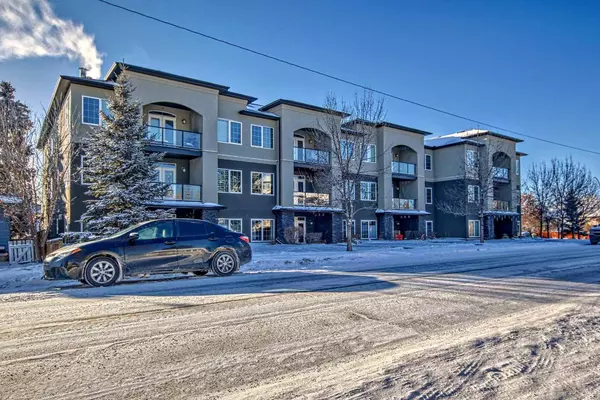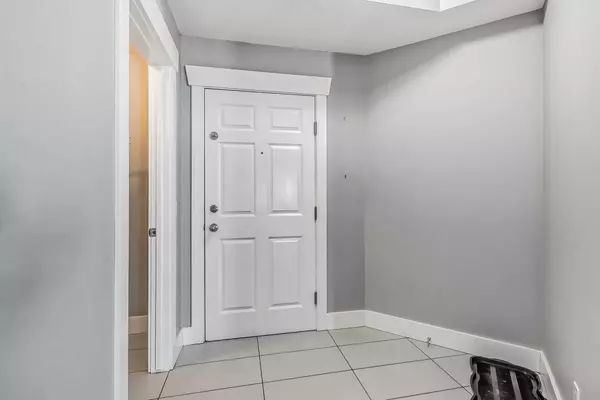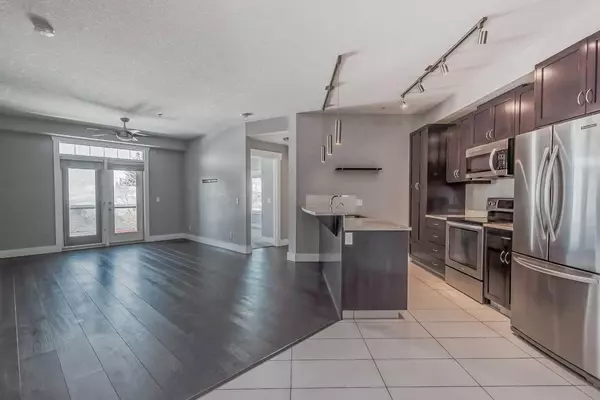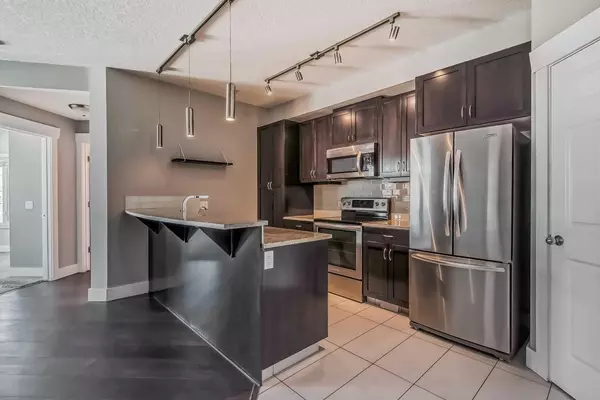$380,000
$399,000
4.8%For more information regarding the value of a property, please contact us for a free consultation.
2 Beds
2 Baths
997 SqFt
SOLD DATE : 02/26/2024
Key Details
Sold Price $380,000
Property Type Condo
Sub Type Apartment
Listing Status Sold
Purchase Type For Sale
Square Footage 997 sqft
Price per Sqft $381
Subdivision Tuxedo Park
MLS® Listing ID A2101681
Sold Date 02/26/24
Style Low-Rise(1-4)
Bedrooms 2
Full Baths 2
Condo Fees $721/mo
Originating Board Calgary
Year Built 2012
Annual Tax Amount $65
Tax Year 2023
Property Sub-Type Apartment
Property Description
Welcome to this stunning spacious unit with inner-city living!! This beautiful second floor condo has a prime location in the heart of Tuxedo Park with everything you need at your doorstep! With almost 1000 square feet, spacious 2 bedrooms, and 2 bathrooms this condo offers along with bright and gorgeous living spaces throughout. you will be welcomed with 9' ceilings with nice entrance leading to open concept kitchen with tons of upgrades, granite counter tops, filtering system and lots of cabinet space with pantry. Kitchen is also equipped with stainless steel appliances!! The natural light fills all areas, which makes you feel like you aren't even living in a condo. Enjoy the in-floor heating system that keeps the home at maximum comfort levels throughout the unit, the unit also has in-unit laundry with spacious laundry room. Underground secured parking (Titled) and your private assigned locker is a big bonus! The prime location is only steps away from transit and minutes to Downtown where shopping, restaurants and recreation. A Must See!
Location
Province AB
County Calgary
Area Cal Zone Cc
Zoning M-C1
Direction N
Rooms
Other Rooms 1
Interior
Interior Features Breakfast Bar, Ceiling Fan(s), Elevator, Granite Counters, Kitchen Island, No Animal Home, No Smoking Home, Open Floorplan, Pantry, Walk-In Closet(s)
Heating In Floor
Cooling None
Flooring Carpet, Ceramic Tile, Laminate
Appliance Dishwasher, Dryer, Electric Range, Garage Control(s), Microwave Hood Fan, Refrigerator, Washer
Laundry In Unit
Exterior
Parking Features Heated Garage, Parkade, Underground
Garage Description Heated Garage, Parkade, Underground
Community Features Other, Schools Nearby, Shopping Nearby
Amenities Available Elevator(s), Parking, Storage, Visitor Parking
Roof Type Asphalt Shingle
Porch Balcony(s)
Exposure W
Total Parking Spaces 1
Building
Story 3
Architectural Style Low-Rise(1-4)
Level or Stories Single Level Unit
Structure Type Stone,Stucco,Wood Frame
Others
HOA Fee Include Common Area Maintenance,Gas,Heat,Insurance,Parking,Professional Management,Reserve Fund Contributions,Sewer,Snow Removal,Water
Restrictions Pet Restrictions or Board approval Required
Tax ID 83203303
Ownership Private
Pets Allowed Restrictions, Yes
Read Less Info
Want to know what your home might be worth? Contact us for a FREE valuation!

Our team is ready to help you sell your home for the highest possible price ASAP
"My job is to find and attract mastery-based agents to the office, protect the culture, and make sure everyone is happy! "


