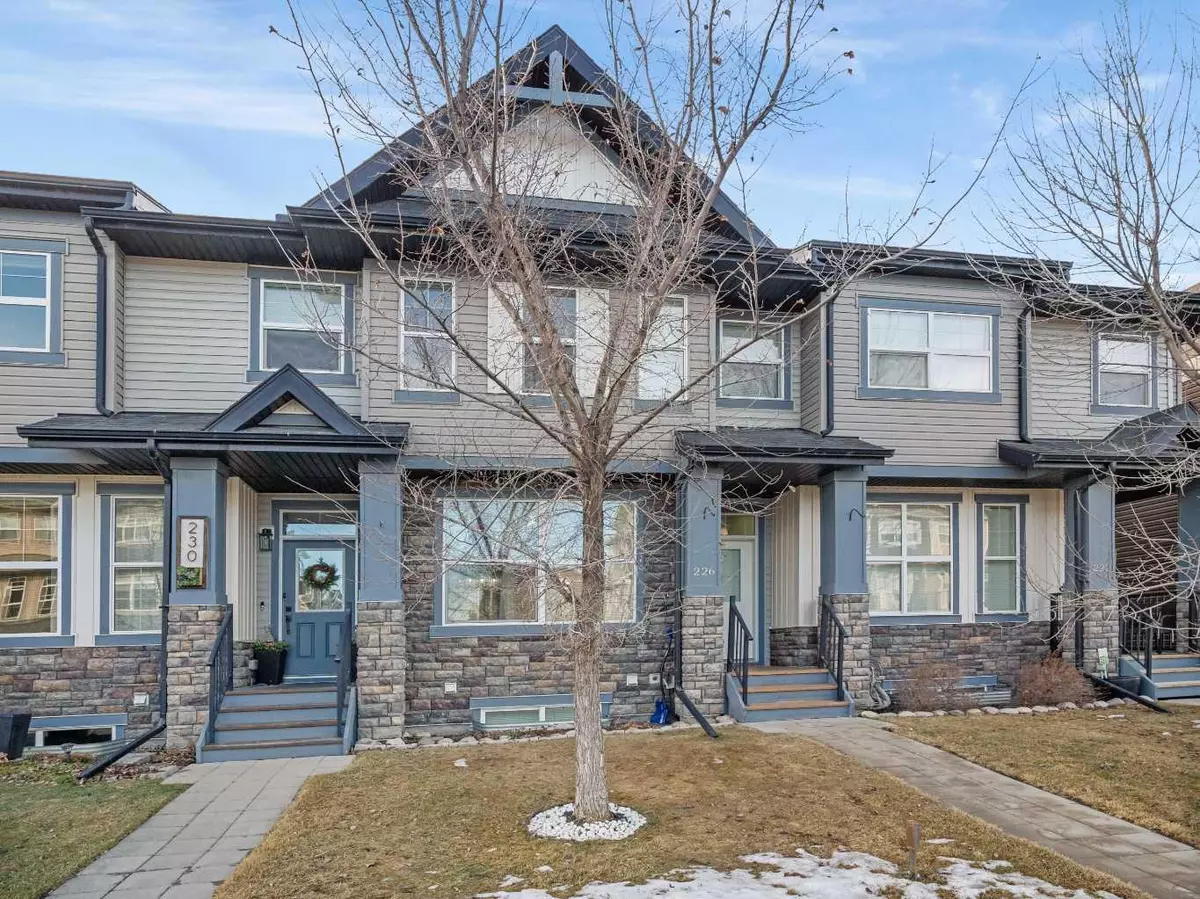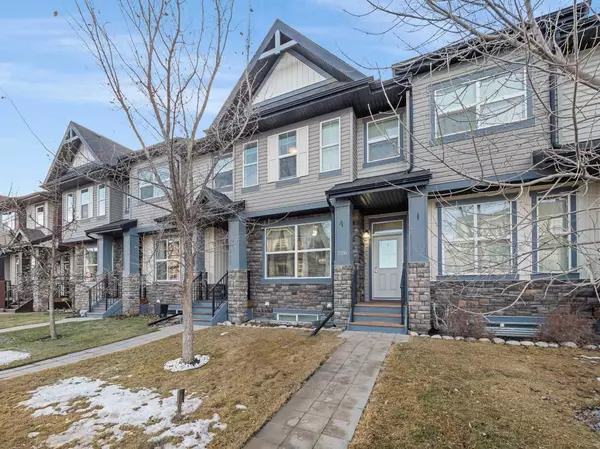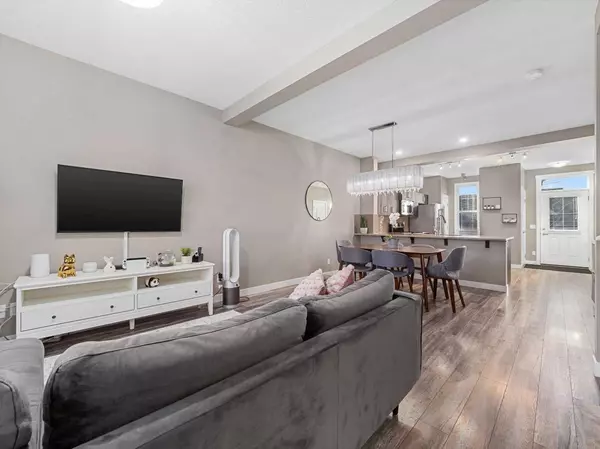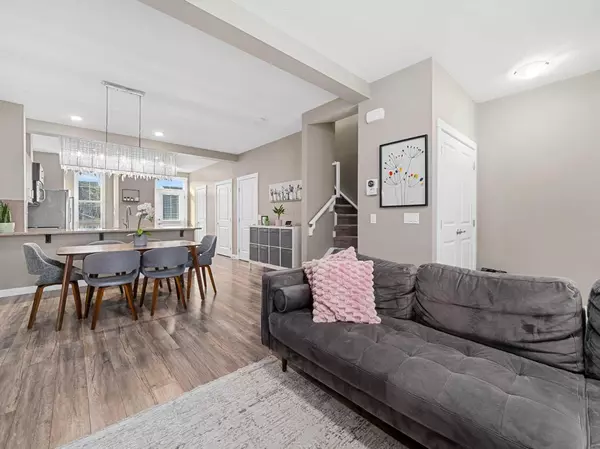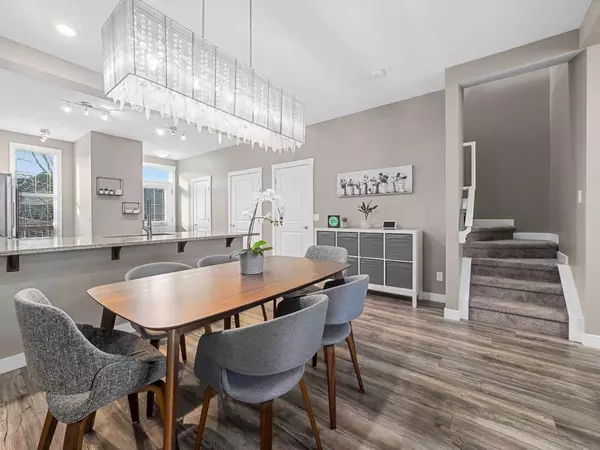$555,000
$549,000
1.1%For more information regarding the value of a property, please contact us for a free consultation.
4 Beds
4 Baths
1,369 SqFt
SOLD DATE : 02/27/2024
Key Details
Sold Price $555,000
Property Type Townhouse
Sub Type Row/Townhouse
Listing Status Sold
Purchase Type For Sale
Square Footage 1,369 sqft
Price per Sqft $405
Subdivision Legacy
MLS® Listing ID A2106385
Sold Date 02/27/24
Style 2 Storey
Bedrooms 4
Full Baths 3
Half Baths 1
HOA Fees $5/ann
HOA Y/N 1
Originating Board Calgary
Year Built 2015
Annual Tax Amount $2,655
Tax Year 2023
Lot Size 2,012 Sqft
Acres 0.05
Property Sub-Type Row/Townhouse
Property Description
Step into this finished home, offering an impressive 2020 sq. ft. of living space, showcasing 4 bedrooms and 3.5 bathrooms. Nestled in the highly sought-after Legacy community, this home boasts a raised wood deck, a private backyard, and the convenience of a double garage—all without the burden of condo fees. Experience the beauty of the open-concept design, adorned with modern neutrals that exude a sophisticated flair. Luxury hardwood laminate floors, quartz countertops, and a well-appointed kitchen with stainless steel appliances contribute to the contemporary ambiance. The upper level welcomes you with two secondary bedrooms, a spacious primary room featuring a walk-in closet and an upgraded ensuite, a loft area, main bath, convenient upper-level laundry, and a linen closet. The professionally finished lower level adds a touch of versatility with a family/flex room, an additional bedroom, a full bath, and ample storage. Residents of this home will enjoy the amenities of the award-winning Legacy community, including two proposed schools, recreational facilities, three ponds, ten parks, four soccer fields, and three commercial sites. Embrace the natural beauty of over 300 acres of protected environmental reserve, offering 15km of interconnected walking trails, amphitheaters, and leisure and recreation spaces along the escarpment. This home offers a comfortable and well-connected lifestyle in the heart of Legacy.
Location
Province AB
County Calgary
Area Cal Zone S
Zoning R-2M
Direction E
Rooms
Other Rooms 1
Basement Finished, Full
Interior
Interior Features Breakfast Bar, Stone Counters
Heating Forced Air
Cooling None
Flooring Carpet, Ceramic Tile, Laminate
Appliance Dishwasher, Dryer, Electric Stove, Garage Control(s), Microwave Hood Fan, Refrigerator, Washer, Window Coverings
Laundry Lower Level
Exterior
Parking Features Double Garage Detached
Garage Spaces 2.0
Garage Description Double Garage Detached
Fence Fenced
Community Features Playground, Schools Nearby, Shopping Nearby, Sidewalks, Street Lights
Amenities Available None
Roof Type Asphalt Shingle
Porch Deck
Lot Frontage 17.98
Total Parking Spaces 2
Building
Lot Description Back Lane, Back Yard, Front Yard
Foundation Poured Concrete
Architectural Style 2 Storey
Level or Stories Two
Structure Type Stone,Vinyl Siding,Wood Frame
Others
Restrictions Restrictive Covenant
Tax ID 83145245
Ownership Private
Read Less Info
Want to know what your home might be worth? Contact us for a FREE valuation!

Our team is ready to help you sell your home for the highest possible price ASAP
"My job is to find and attract mastery-based agents to the office, protect the culture, and make sure everyone is happy! "


