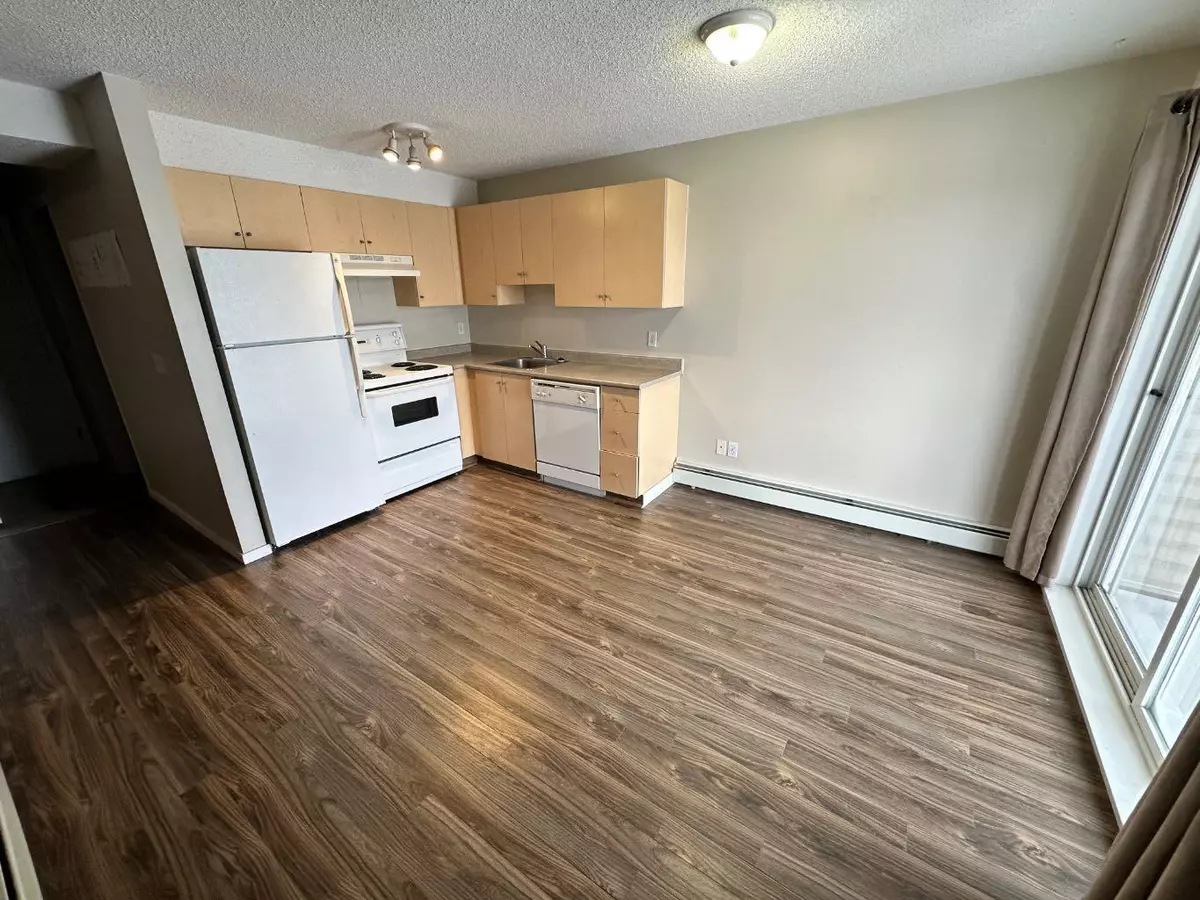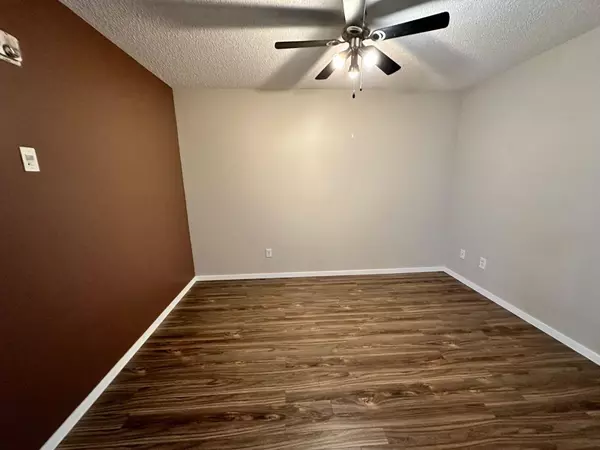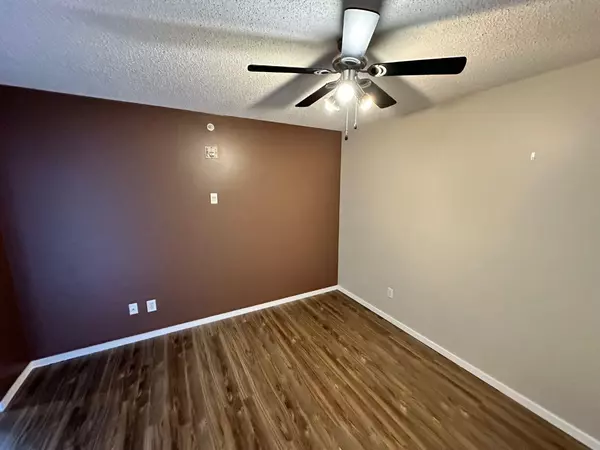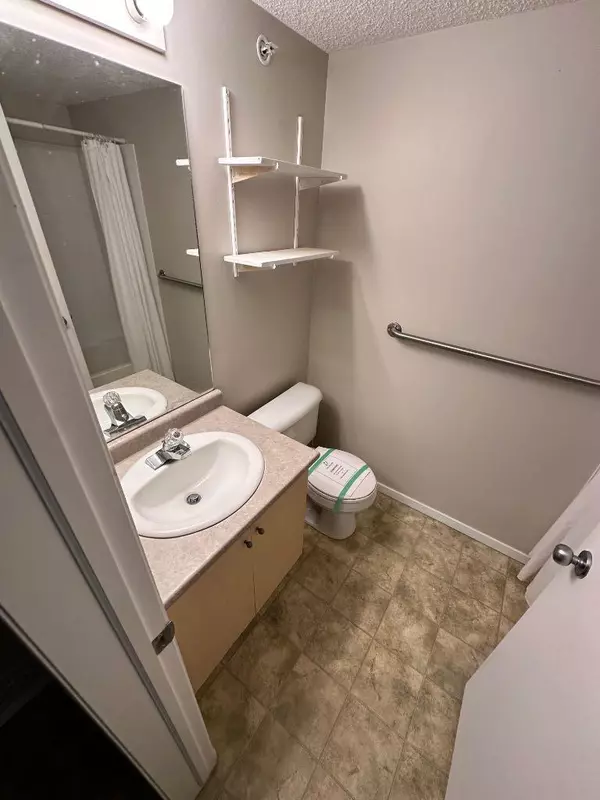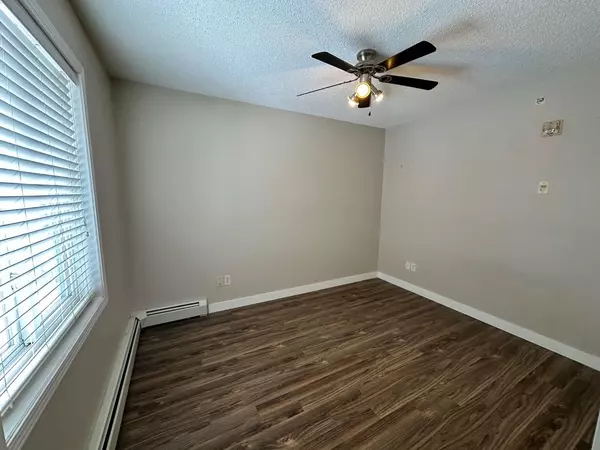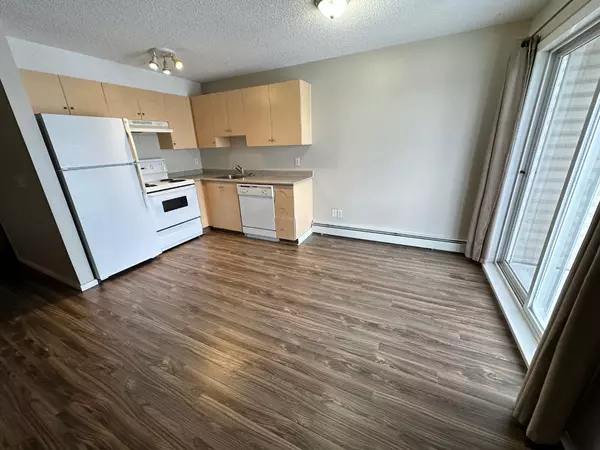$201,000
$190,000
5.8%For more information regarding the value of a property, please contact us for a free consultation.
1 Bed
1 Bath
534 SqFt
SOLD DATE : 02/28/2024
Key Details
Sold Price $201,000
Property Type Condo
Sub Type Apartment
Listing Status Sold
Purchase Type For Sale
Square Footage 534 sqft
Price per Sqft $376
Subdivision Applewood Park
MLS® Listing ID A2101016
Sold Date 02/28/24
Style Apartment
Bedrooms 1
Full Baths 1
Condo Fees $386/mo
Originating Board Calgary
Year Built 2004
Annual Tax Amount $653
Tax Year 2023
Property Sub-Type Apartment
Property Description
Wow, Excellent investment opportunity or great for a first-time home buyer to own a clean 1 bedroom + den condo with newer floors, In the community of Applewood. This top floor unit includes an open kitchen with lots of cupboard space, in-suite laundry, a 4pc bathroom and sliding doors that bring in loads of natural light and lead the quiet North facing oversized balcony. The building is very secure, with monitored security cameras. Condo fees are low in comparison to other similar buildings and include all utilities. Floors and paint are upgraded in the hallways of the building. Walking distance to Elliston Park, easy access time Stoney Trail. Minutes away from all the amenities of East Hills Shopping Center - Costco, Walmart, Cineplex and many others. Walking distance to MAX purple and other bus routes. Quite paying your landlord's mortgage and start paying your own!
Location
Province AB
County Calgary
Area Cal Zone E
Zoning M-C2 d116
Direction N
Interior
Interior Features Open Floorplan
Heating Baseboard
Cooling None
Flooring Laminate
Appliance See Remarks
Laundry In Hall, In Unit
Exterior
Parking Features Stall
Garage Description Stall
Community Features Other, Park, Playground, Schools Nearby, Shopping Nearby, Sidewalks, Street Lights, Walking/Bike Paths
Amenities Available Elevator(s), Visitor Parking
Porch Balcony(s)
Exposure N
Total Parking Spaces 1
Building
Story 4
Architectural Style Apartment
Level or Stories Single Level Unit
Structure Type Mixed
Others
HOA Fee Include Common Area Maintenance,Electricity,Gas,Heat,Insurance,Professional Management,Reserve Fund Contributions,Sewer,Snow Removal,Water
Restrictions Pet Restrictions or Board approval Required
Ownership Private
Pets Allowed Restrictions, Yes
Read Less Info
Want to know what your home might be worth? Contact us for a FREE valuation!

Our team is ready to help you sell your home for the highest possible price ASAP
"My job is to find and attract mastery-based agents to the office, protect the culture, and make sure everyone is happy! "


