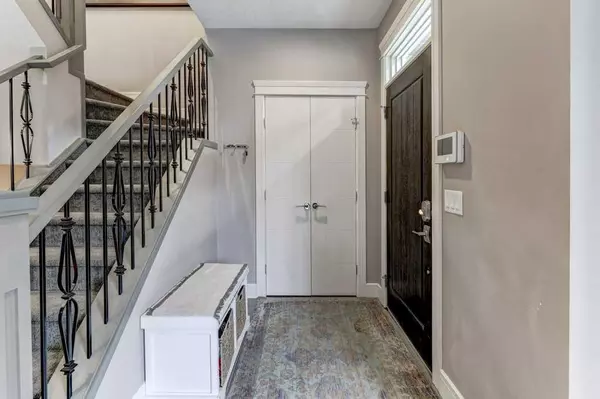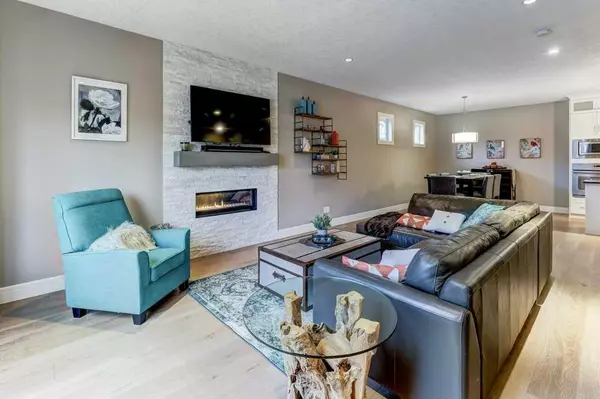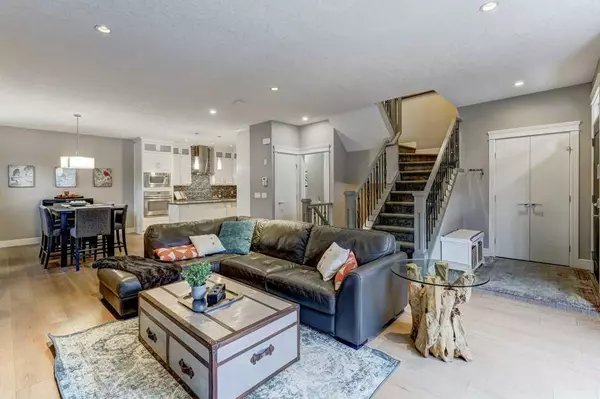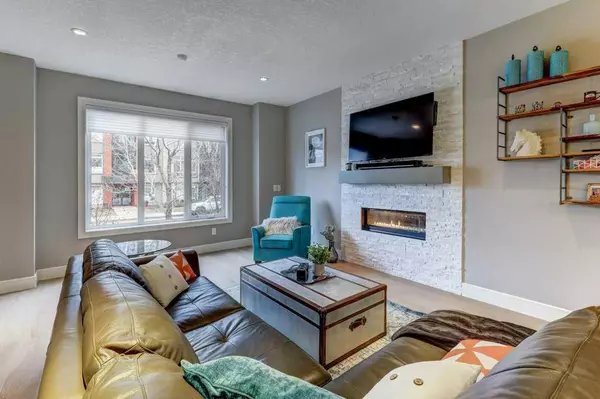$665,000
$670,000
0.7%For more information regarding the value of a property, please contact us for a free consultation.
2 Beds
3 Baths
1,619 SqFt
SOLD DATE : 02/29/2024
Key Details
Sold Price $665,000
Property Type Townhouse
Sub Type Row/Townhouse
Listing Status Sold
Purchase Type For Sale
Square Footage 1,619 sqft
Price per Sqft $410
Subdivision Parkdale
MLS® Listing ID A2093837
Sold Date 02/29/24
Style 2 Storey
Bedrooms 2
Full Baths 2
Half Baths 1
Condo Fees $267
Originating Board Calgary
Year Built 2015
Annual Tax Amount $4,268
Tax Year 2023
Property Sub-Type Row/Townhouse
Property Description
BACK ON MARKET DUE TO FINANCING - Live close to work and play in this luxury Parkdale townhome - just 3 blocks to the river - with over 1600 sf of air-conditioned living space plus a full basement. Occupied in 2015, this home has been gently lived in and shows pride of ownership. Positioned on a larger lot, you'll love the curb appeal with the deeper setback, exposed aggregate sidewalks, stone trim and covered front porch/entry. Inside, you'll love the great layout with high ceilings, plenty of windows, engineered hardwood floors, contemporary palette and expansive living space – ideal for entertaining - with a gorgeous sparkling white ledgerstone feature wall/linear fireplace, large dining room and a chef-inspired kitchen with white shaker full-height cabinets, quartz counters, island, walk-in corner pantry and upgraded stainless appliances including built-ins and a new dishwasher. A convenient half bath and additional storage closet completes the main floor. Upstairs is a large primary bedroom with a big walk-in closet plus a luxurious ensuite with a deep soaker tub, tiled walk-in shower and vanity. Another generous sized bedroom with walk-in closet is separated by the main bathroom and a laundry closet with cabinets and a folding counter. The basement has bathroom plumbing rough-ins and is ready for your development ideas (3rd bedroom, gym/rec room/office). Plus there is a gas BBQ hook-up and space to add a patio or deck (subject to board approval) and secure parking in the single detached garage, plus additional parking for guests/deliveries and on-street parking readily available.
The location is hard to beat – only 3 blocks from the Bow river parks and pathways, 1 block from the Lazy Loaf Café and other merchants in Parkdale plaza, and across the street from the Parkdale community centre, playground/park, community accessible outdoor arena and tennis/pickleball courts. A short commute to downtown, minutes to the new Cancer treatment centre, Foothills and Children's Hospitals and U of C, with easy access to TransCanada Highway and our amazing mountain parks. Check out the VIRTUAL TOUR then book your showing with your favourite agent.
Location
Province AB
County Calgary
Area Cal Zone Cc
Zoning M-C1
Direction E
Rooms
Other Rooms 1
Basement Full, Unfinished
Interior
Interior Features Bathroom Rough-in, High Ceilings, Kitchen Island, Open Floorplan, Stone Counters, Vinyl Windows, Walk-In Closet(s)
Heating High Efficiency, Forced Air, Natural Gas
Cooling Central Air
Flooring Carpet, Tile, Wood
Fireplaces Number 1
Fireplaces Type Blower Fan, Gas, Living Room, See Remarks
Appliance Built-In Oven, Dishwasher, Dryer, Garage Control(s), Garburator, Gas Cooktop, Range Hood, Refrigerator, Washer
Laundry Laundry Room, See Remarks
Exterior
Parking Features Garage Door Opener, Garage Faces Rear, Guest, Parking Pad, See Remarks, Single Garage Detached
Garage Spaces 1.0
Garage Description Garage Door Opener, Garage Faces Rear, Guest, Parking Pad, See Remarks, Single Garage Detached
Fence Partial
Community Features Other, Park, Playground, Schools Nearby, Shopping Nearby, Sidewalks, Street Lights, Tennis Court(s), Walking/Bike Paths
Amenities Available Community Gardens, Secured Parking, Snow Removal, Trash, Visitor Parking
Roof Type Asphalt Shingle
Porch See Remarks
Lot Frontage 59.98
Exposure E
Total Parking Spaces 1
Building
Lot Description Back Lane, City Lot, Corner Lot, Few Trees, Level, Rectangular Lot
Story 2
Foundation Poured Concrete
Architectural Style 2 Storey
Level or Stories Two
Structure Type Stone,Stucco
Others
HOA Fee Include Common Area Maintenance,Insurance,Maintenance Grounds,Parking,Reserve Fund Contributions,Snow Removal
Restrictions Board Approval,Pet Restrictions or Board approval Required,Pets Allowed
Tax ID 83160813
Ownership Private
Pets Allowed Restrictions, Cats OK, Dogs OK
Read Less Info
Want to know what your home might be worth? Contact us for a FREE valuation!

Our team is ready to help you sell your home for the highest possible price ASAP
"My job is to find and attract mastery-based agents to the office, protect the culture, and make sure everyone is happy! "







