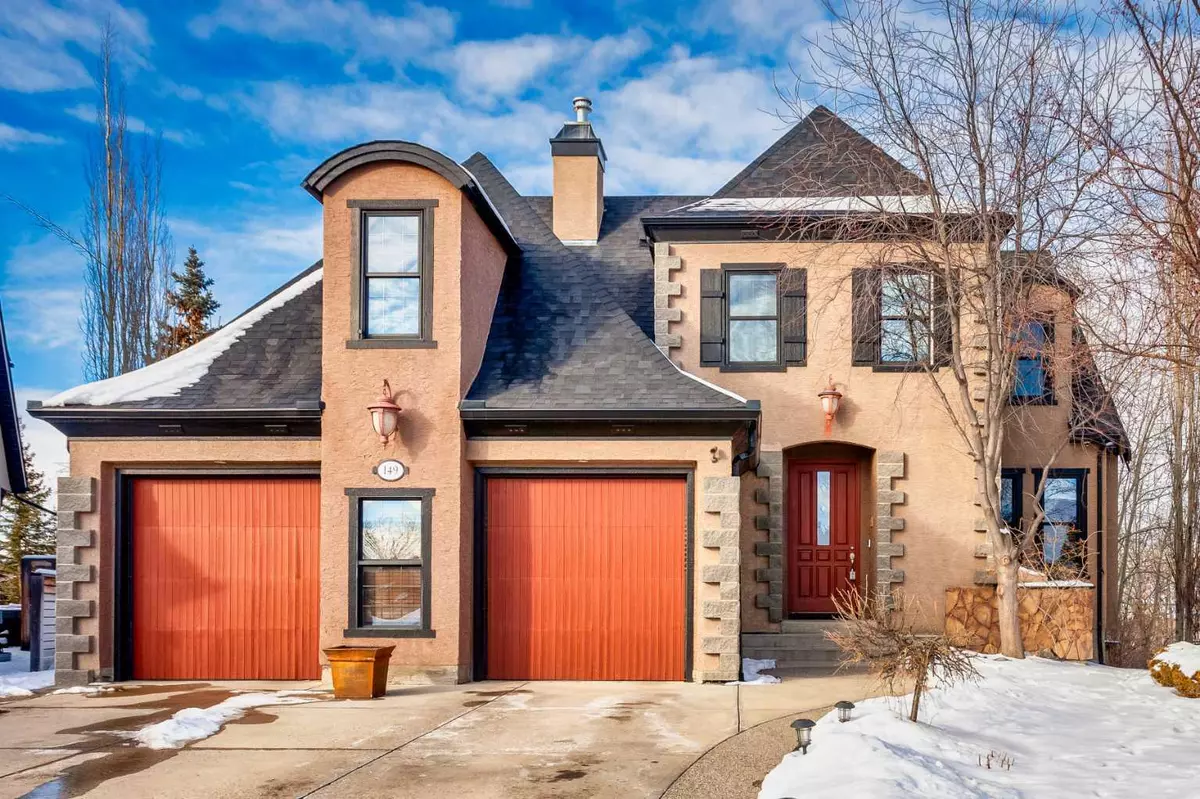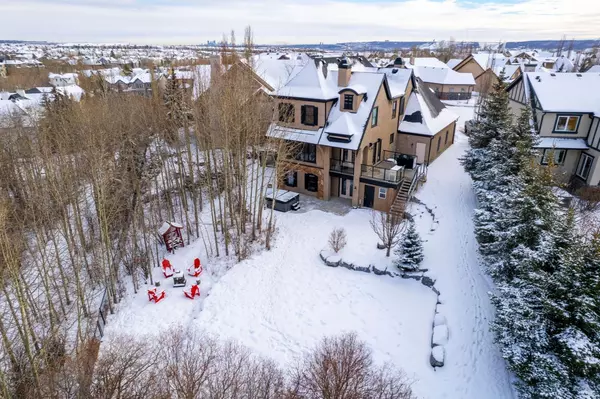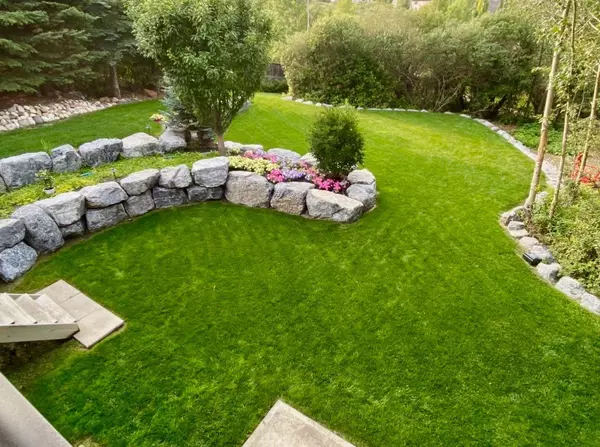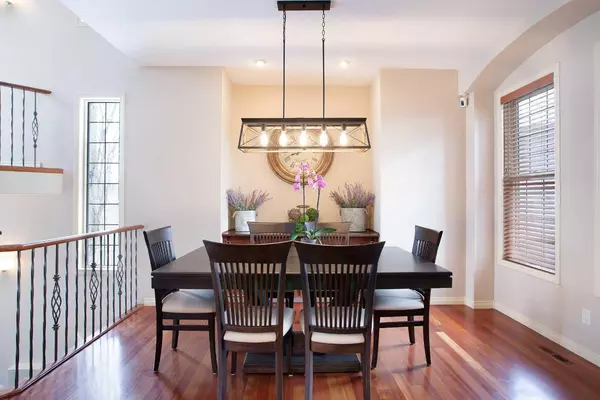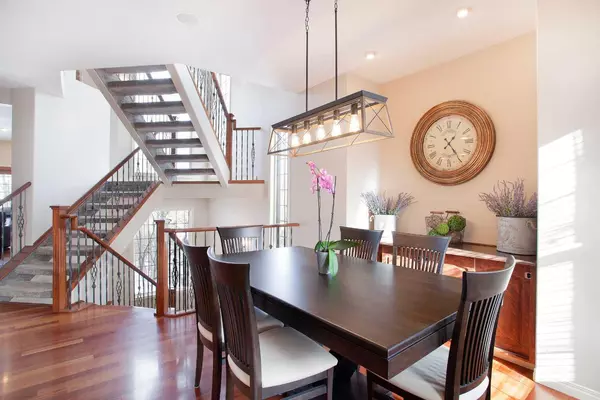$1,210,000
$1,300,000
6.9%For more information regarding the value of a property, please contact us for a free consultation.
4 Beds
4 Baths
2,960 SqFt
SOLD DATE : 03/03/2024
Key Details
Sold Price $1,210,000
Property Type Single Family Home
Sub Type Detached
Listing Status Sold
Purchase Type For Sale
Square Footage 2,960 sqft
Price per Sqft $408
Subdivision Tuscany
MLS® Listing ID A2106739
Sold Date 03/03/24
Style 2 Storey
Bedrooms 4
Full Baths 3
Half Baths 1
Condo Fees $75
HOA Fees $18/ann
HOA Y/N 1
Originating Board Calgary
Year Built 2002
Annual Tax Amount $7,820
Tax Year 2023
Lot Size 0.297 Acres
Acres 0.3
Lot Dimensions 9.07m x 38.49m x 35.69m x 16.97m x 46.98m
Property Sub-Type Detached
Property Description
Huge Treed and Landscaped Backyard | Heated Triple Garage | Finished Walk-Out Basement | Almost 1/3 Acre Lot | Backing onto Green Space | Welcome to your dream home at the end of a quiet cul-de-sac! This stunning property boasts 3 bedrooms upstairs and an additional bedroom downstairs, offering flexibility and space for your family's needs. With 3 full bathrooms and 1 half bathroom, morning routines and hosting guests will be a breeze. Spanning over 4,000 sqft of developed living space, the open and inviting layout is perfect for both daily living and entertaining. The kitchen is a chef's delight with stainless steel appliances, an over-the-counter gas range, built-in oven, and a spacious butler pantry complemented by a secondary refrigerator. You will love the hardwood floors, an abundance of windows and a total of three gas fireplaces. Just behind the dining space, you will find a large outdoor patio that overlooks your gorgeous backyard and is finished with large glass panels, two staircases and outdoor BOSE speakers. Upstairs you will find a spacious primary bedroom which features an oversized tub, double walk-in shower, dual vanities and a large walk-in closet. The bath and vanity areas each have independently operated heated floors for your comfort. Two more bedrooms, a loft, a large walk-in laundry room and additional flex space complete the upper floor. The fully finished walk-out basement is an entertainer's paradise, featuring a recreation room, bar, bedroom, and a full bathroom. This home features two new A/C units, a newer roof, a newer hot tub for relaxation, built-in BOSE speakers throughout the entire house, a low voltage exterior lighting system in the back and front yards, central vacuum system, and in-floor heating in the basement. Step outside into one of the biggest backyards in the entire community – a landscaped oasis with ample space for gatherings, surrounded by mature trees ensuring privacy. Exterior maintenance is made very easy with a built-in irrigation system that has four control zones for the lawns and an integrated drip system for your elevated flower beds, and recently installed rain gutter leaf protectors which reduce the need to climb up to the roof for cleaning. With direct access to walking paths just behind the backyard, you will find yourself truly surrounded by nature. A heated workshed is available for projects around the house or to be used as additional storage. The property is conveniently located near schools, walking paths, and just a quick drive to the mountains. A large heated triple garage completes this exceptional home, offering both luxury and practicality. Don't miss the chance to make this house your forever home!
Location
Province AB
County Calgary
Area Cal Zone Nw
Zoning R-C1
Direction S
Rooms
Other Rooms 1
Basement Full, Walk-Out To Grade
Interior
Interior Features Bar, Breakfast Bar, Built-in Features, Ceiling Fan(s), Double Vanity, Kitchen Island, Open Floorplan, Pantry, Soaking Tub, Walk-In Closet(s)
Heating Forced Air
Cooling Central Air
Flooring Hardwood
Fireplaces Number 3
Fireplaces Type Gas
Appliance Built-In Oven, Dishwasher, Garage Control(s), Gas Range, Microwave, Washer/Dryer, Window Coverings
Laundry Upper Level
Exterior
Parking Features Triple Garage Attached
Garage Spaces 3.0
Garage Description Triple Garage Attached
Fence Fenced, Partial
Community Features Park, Playground, Schools Nearby, Shopping Nearby
Amenities Available None
Roof Type Asphalt Shingle
Porch Balcony(s), Patio
Lot Frontage 29.76
Total Parking Spaces 6
Building
Lot Description Back Yard, Backs on to Park/Green Space, Many Trees
Foundation Poured Concrete
Architectural Style 2 Storey
Level or Stories Two
Structure Type Stucco,Wood Frame
Others
HOA Fee Include Common Area Maintenance,Reserve Fund Contributions
Restrictions Easement Registered On Title,Restrictive Covenant,Utility Right Of Way
Ownership Private
Pets Allowed Yes
Read Less Info
Want to know what your home might be worth? Contact us for a FREE valuation!

Our team is ready to help you sell your home for the highest possible price ASAP
"My job is to find and attract mastery-based agents to the office, protect the culture, and make sure everyone is happy! "


