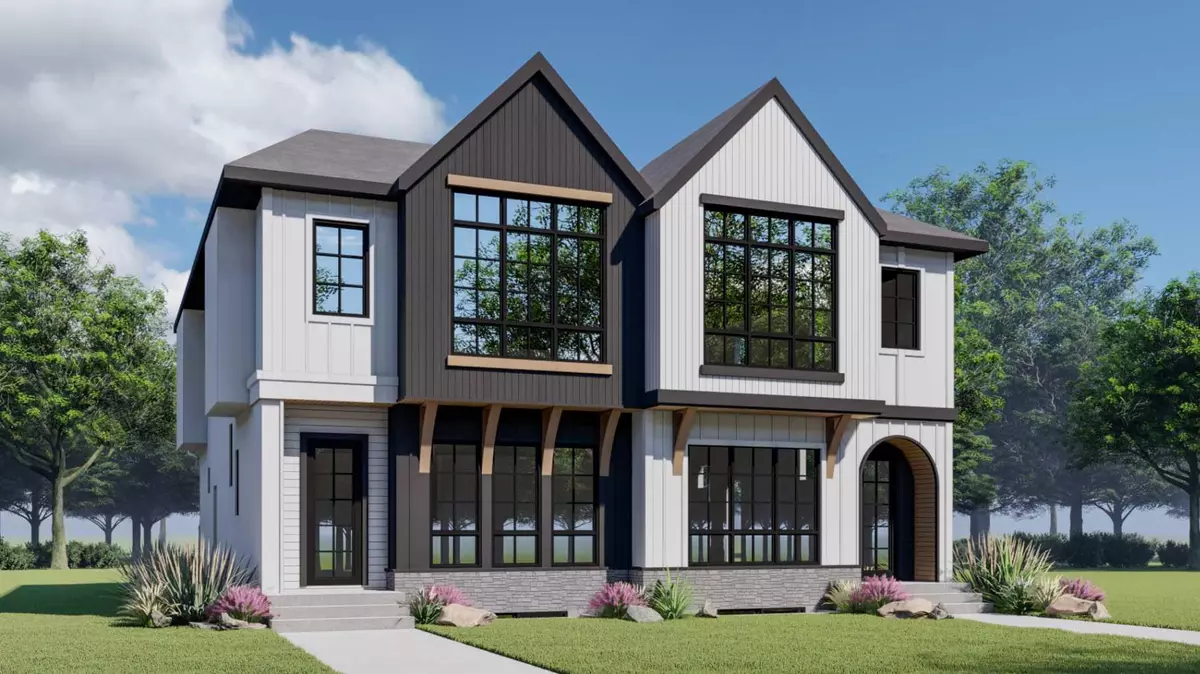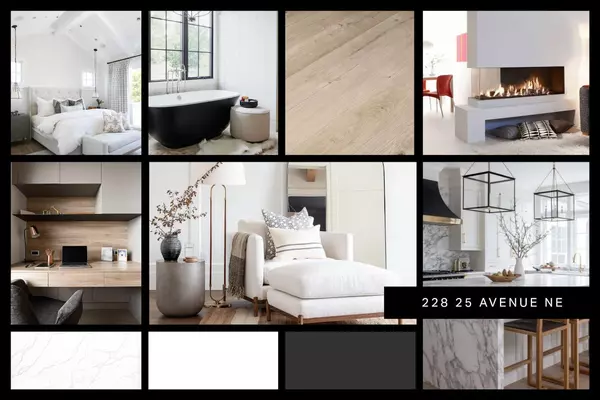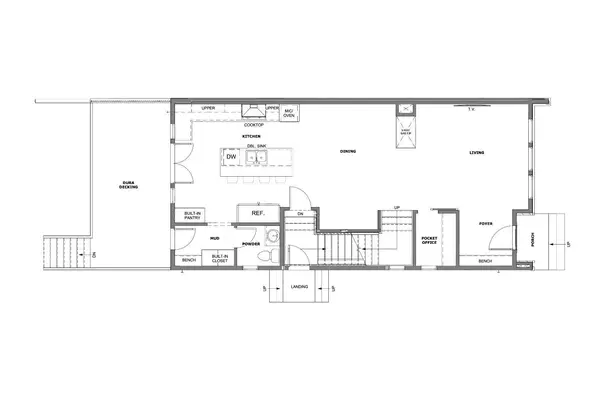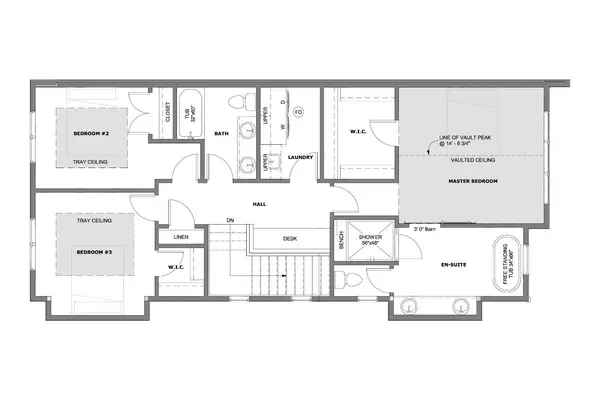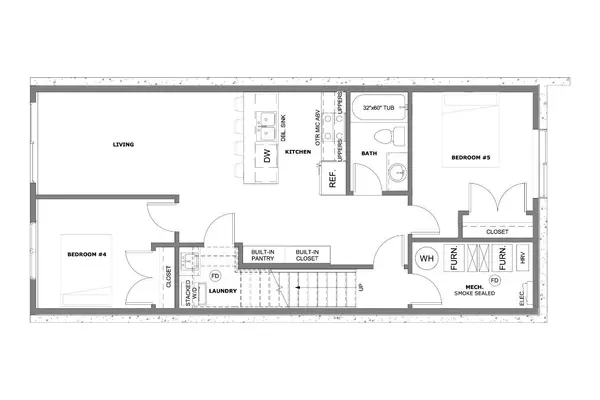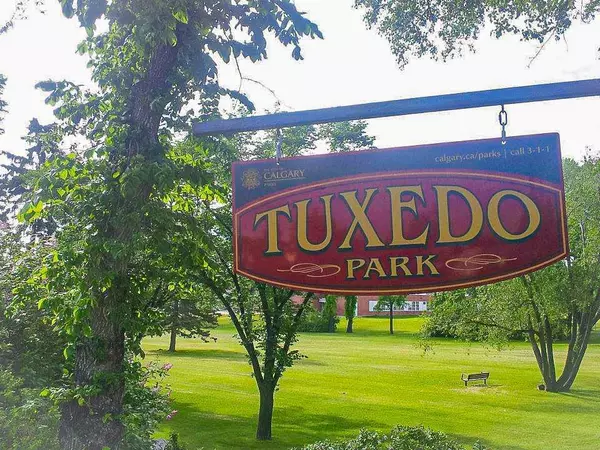$977,000
$979,900
0.3%For more information regarding the value of a property, please contact us for a free consultation.
5 Beds
4 Baths
2,001 SqFt
SOLD DATE : 03/04/2024
Key Details
Sold Price $977,000
Property Type Single Family Home
Sub Type Semi Detached (Half Duplex)
Listing Status Sold
Purchase Type For Sale
Square Footage 2,001 sqft
Price per Sqft $488
Subdivision Tuxedo Park
MLS® Listing ID A2095861
Sold Date 03/04/24
Style 2 Storey,Side by Side
Bedrooms 5
Full Baths 3
Half Baths 1
Originating Board Calgary
Year Built 2024
Lot Size 3,001 Sqft
Acres 0.07
Property Sub-Type Semi Detached (Half Duplex)
Property Description
This is your opportunity to own a brand-new, luxurious SEMI-DETACHED INFILL with a WALK OUT BASEMENT 2-bedroom LEGAL BASEMENT SUITE (subject to permits & approval by the city) in peaceful and up-and-coming TUXEDO PARK! The open concept layout of this 2-storey, modern home is perfect for growing families or those looking for a great revenue opportunity. In your search for the perfect inner-city home in Calgary, the community of Tuxedo Park should be top of your list! With quiet, tree-lined streets and inner-city amenities a short drive (if not a walk) away, it's the perfect place to raise a family or enjoy a contemporary lifestyle. This ideal home is two blocks from convenient shopping and amenities along Centre St, Edmonton Trail, like Amandine Bakery, Lina's Italian Market, Rosso Coffee Roasters, Unimarket, and more! There are lots of little shops and restaurants along 16th Ave as well, with the Tuxedo Park Community Assoc, Winston Height Mountainview Community Assoc, Munro Park, and the Winston Heights Off Leash Area all within arms reach for great outdoor recreation options. At home during the day, work in the main private OFFICE with a barn door entrance and built-in desk on the main floor. Then, when it's time for dinner, the family can spread out in the spacious kitchen/dining room area with a large island with bar seating and glass doors leading you to the rear deck. Enjoy ceiling-height cabinets, quartz countertops, and a full-height tile backsplash that is sure to suit your style. A built-in pantry provides ample storage space alongside the upper cabinets & lower drawers. The bright living room is a welcoming hub, with large, bright windows and share views of the impressive 3-way gas fireplace w/ the dining room. The rear mudroom features a bench & built-in closet, keeping everyone organized as they head in & out of the house. Upstairs, the primary suite enjoys a vaulted ceiling and large walk-in closet with built-in shelving, while the ensuite features a barn door entrance, heated floors, a freestanding soaker tub, a fully tiled shower with bench, and quartz counters. The upper floor also includes two secondary bedrooms with tray ceilings, a full laundry room with a folding counter & sink, the main bath 5-pc bath with dual vanity, and a built-in desk in the hallway along the stairwell for an additional workspace for you or the kids. Enter the lower level through the kitchen or a private, separate entrance off the side of the home. The 2-BED LEGAL BASEMENT SUITE (subject to permits & approvals by the city) features a full kitchen with ceiling-height cabinets, a built-in pantry, dual undermount sink, a fridge, electric range,dishwasher & island. There's also a spacious living room, a 4-pc modern bath, two good-sized bedrooms, in-suite laundry, and walkout access to a private covered patio with BBQ hook ups! Don't miss your chance to own new in this desirable inner-city neighbourhood in this incredible, modern home! *Under Construction & Customizable*
Location
Province AB
County Calgary
Area Cal Zone Cc
Zoning R-C2
Direction S
Rooms
Other Rooms 1
Basement Finished, Suite, Walk-Up To Grade
Interior
Interior Features Breakfast Bar, Built-in Features, Chandelier, Closet Organizers, Double Vanity, High Ceilings, Kitchen Island, No Animal Home, No Smoking Home, Open Floorplan, Pantry, Quartz Counters, Recessed Lighting, See Remarks, Separate Entrance, Sump Pump(s), Tray Ceiling(s), Vaulted Ceiling(s), Walk-In Closet(s)
Heating Forced Air, Natural Gas
Cooling None
Flooring Carpet, Hardwood, Tile, Vinyl Plank
Fireplaces Number 1
Fireplaces Type Gas
Appliance Dishwasher, Garage Control(s), Gas Range, Microwave, Range Hood, Refrigerator
Laundry Lower Level, See Remarks, Upper Level
Exterior
Parking Features Double Garage Detached
Garage Spaces 2.0
Garage Description Double Garage Detached
Fence Fenced
Community Features Park, Playground, Pool, Schools Nearby, Shopping Nearby, Sidewalks, Street Lights, Walking/Bike Paths
Roof Type Asphalt
Porch Deck, Patio, See Remarks
Lot Frontage 25.0
Exposure S
Total Parking Spaces 4
Building
Lot Description Back Lane, Back Yard, Front Yard, Landscaped, Rectangular Lot
Foundation Poured Concrete
Architectural Style 2 Storey, Side by Side
Level or Stories Two
Structure Type Composite Siding,Stucco
New Construction 1
Others
Restrictions None Known
Ownership Private
Read Less Info
Want to know what your home might be worth? Contact us for a FREE valuation!

Our team is ready to help you sell your home for the highest possible price ASAP
"My job is to find and attract mastery-based agents to the office, protect the culture, and make sure everyone is happy! "


