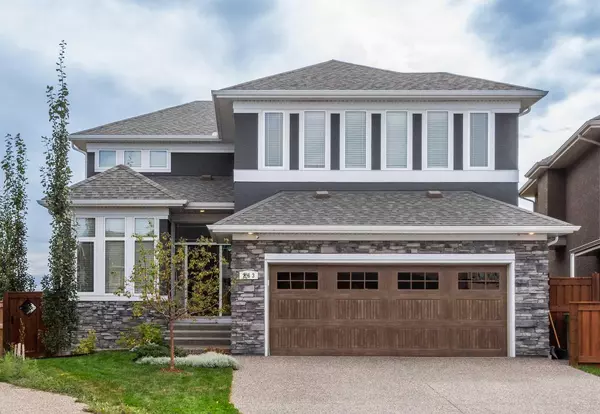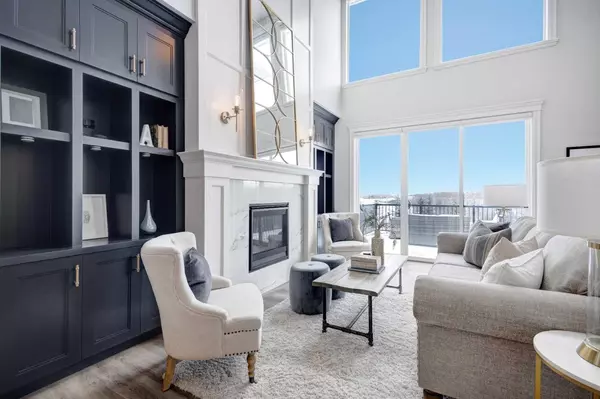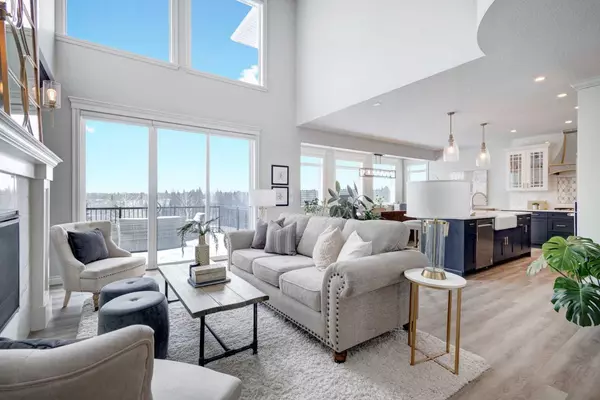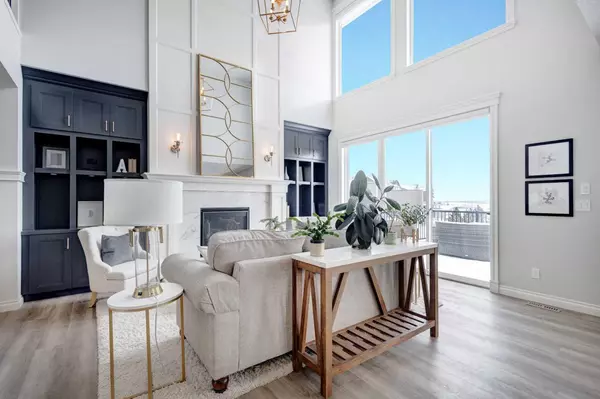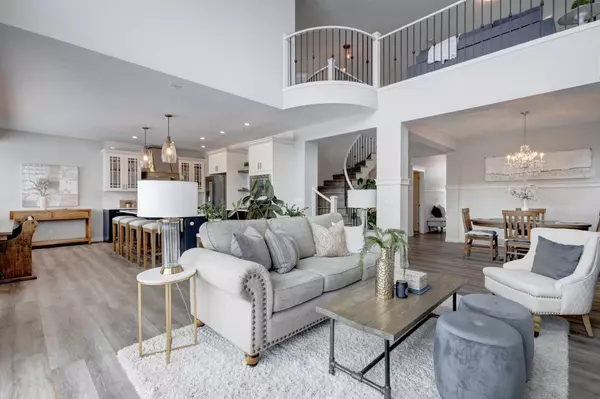$1,400,000
$1,480,000
5.4%For more information regarding the value of a property, please contact us for a free consultation.
3 Beds
3 Baths
2,805 SqFt
SOLD DATE : 03/05/2024
Key Details
Sold Price $1,400,000
Property Type Single Family Home
Sub Type Detached
Listing Status Sold
Purchase Type For Sale
Square Footage 2,805 sqft
Price per Sqft $499
Subdivision Legacy
MLS® Listing ID A2099206
Sold Date 03/05/24
Style 2 Storey
Bedrooms 3
Full Baths 2
Half Baths 1
HOA Fees $5/ann
HOA Y/N 1
Originating Board Calgary
Year Built 2019
Annual Tax Amount $6,900
Tax Year 2023
Lot Size 8,255 Sqft
Acres 0.19
Property Sub-Type Detached
Property Description
OPEN HOUSE FEB. 24, 2-4PM. ****Price just reduced****PRIME LOCATION BACKING ON 300 ACRE ENVIRONMENTAL RESERVE**** The ridge views from this outstanding home will truly take your breath away! Built by Morrison Homes, The Logan 11 is a dream layout for everyday living and entertaining, and it couldn't be situated on a better lot in the highly desired neighborhood of Legacy. This executive family home offers 2805 Sq. Ft. of meticulously crafted living space, featuring soaring vaulted ceilings, elegant curved staircase, walk-out basement, open concept main floor and an attached three-car tandem garage. Upon entering the front door, you will say WOW to the view of the ravine and the natural light flooding through the floor to ceiling windows in the Great Room. Here you can relax in front of the GAS FIREPLACE adorned with custom built-in bookcases or step out onto the upper deck where nature is your neighbor in every direction. At the heart of the home, the generously sized GOURMET kitchen and dining space features a large quartz island, farmhouse sink, butler pantry and premium KitchenAid Appliances - including a 5-burner gas cooktop with CUSTOM hood fan, wall oven with convection and French-door fridge. The main floor also includes a private home office, large tiled mudroom, and a powder room. Head upstairs and you will find a large cozy bonus room, where again you will be captivated by gorgeous ridge views. The primary bedroom is a private sanctuary boasting more serene views, a walk-in closet with built-in shelving and organizers, and a spa-like Ensuite with dual sinks, SOAKER TUB & STAND-ALONE SHOWER. Completing this level are two more sizable bedrooms along with a large 2nd floor laundry room and 4pc Main Bath.
Enjoy warm summer months inside the house with central AC, or outside relaxing/entertaining in the professionally landscaped backyard. An exposed aggregate patio from the walk-out basement leads to a large stone patio, setting Adirondack chairs in front of an Outdoor wood burning Fireplace. Built-in Hot Tub with privacy screens, irrigation, lush greenery, and mature trees create an inviting oasis for garden parties or lazy summer evenings. With its unparalleled location, over 220k worth of upgrades and landscaping costs, you truly can't build new for this price. Don't miss your opportunity to experience luxury living at its finest. Schedule your private viewing today and envision the possibilities that await in this exceptional home.
Location
Province AB
County Calgary
Area Cal Zone S
Zoning R-1
Direction NW
Rooms
Other Rooms 1
Basement Unfinished, Walk-Out To Grade
Interior
Interior Features Built-in Features, Chandelier, Double Vanity, High Ceilings, Kitchen Island, No Smoking Home, Open Floorplan, Pantry, Quartz Counters, Recessed Lighting, Soaking Tub, Vaulted Ceiling(s)
Heating Fireplace(s), Forced Air, Natural Gas
Cooling Central Air
Flooring Carpet, Tile, Vinyl Plank
Fireplaces Number 1
Fireplaces Type Gas, Great Room
Appliance Central Air Conditioner, Dishwasher, Dryer, Freezer, Garage Control(s), Gas Oven, Gas Stove, Microwave, Refrigerator, Washer, Window Coverings
Laundry Upper Level
Exterior
Parking Features Double Garage Attached, Oversized, Tandem
Garage Spaces 3.0
Garage Description Double Garage Attached, Oversized, Tandem
Fence Fenced
Community Features Park, Playground, Schools Nearby, Shopping Nearby, Walking/Bike Paths
Amenities Available Community Gardens, Playground
Roof Type Asphalt Shingle
Porch Deck, Patio, Pergola
Lot Frontage 19.62
Total Parking Spaces 5
Building
Lot Description Back Yard, Backs on to Park/Green Space, Dog Run Fenced In, Environmental Reserve, Lawn, Garden, No Neighbours Behind, Landscaped, Underground Sprinklers, Pie Shaped Lot, Views, Wooded
Foundation Poured Concrete
Architectural Style 2 Storey
Level or Stories Two
Structure Type Stone,Stucco,Wood Frame
Others
Restrictions None Known
Tax ID 82803639
Ownership Private
Read Less Info
Want to know what your home might be worth? Contact us for a FREE valuation!

Our team is ready to help you sell your home for the highest possible price ASAP
"My job is to find and attract mastery-based agents to the office, protect the culture, and make sure everyone is happy! "



