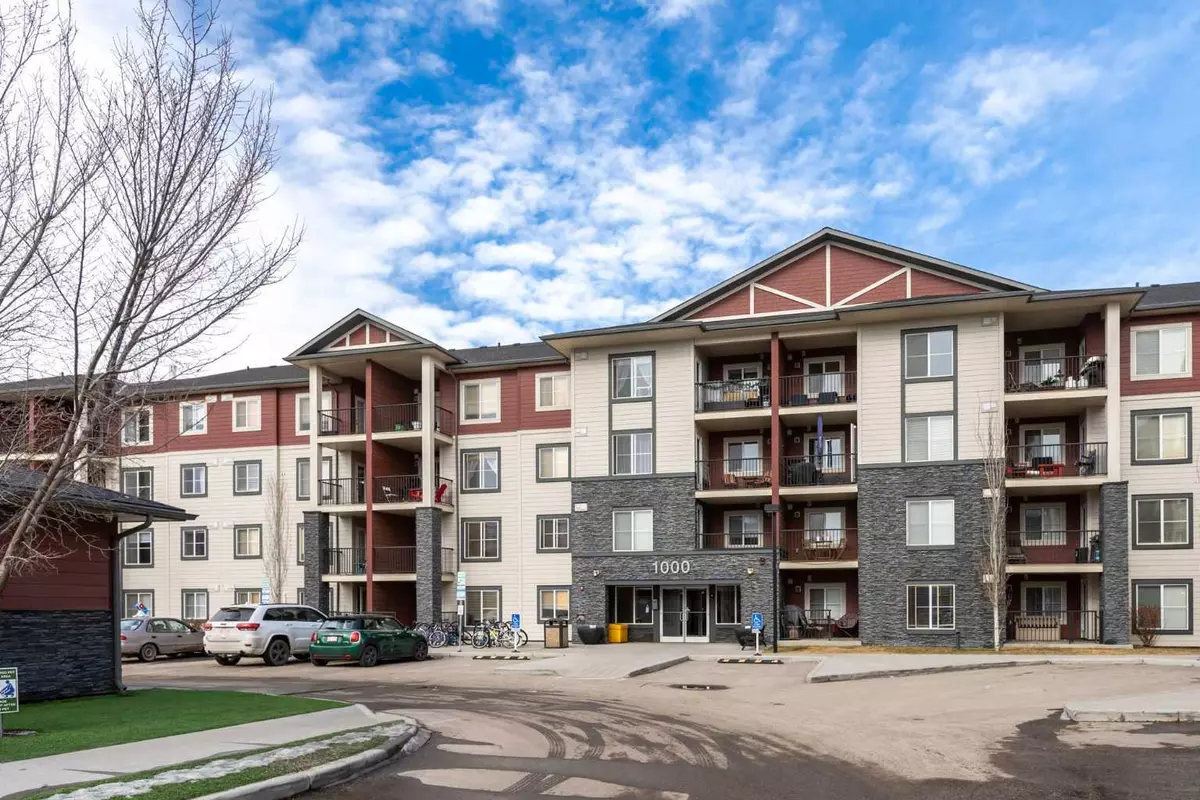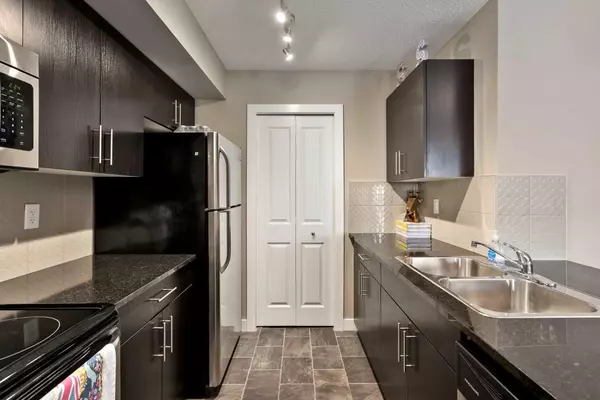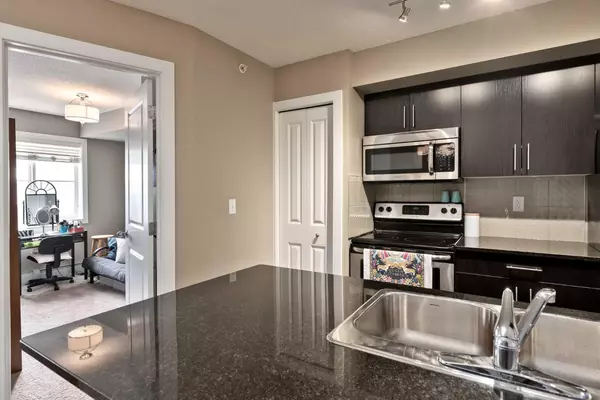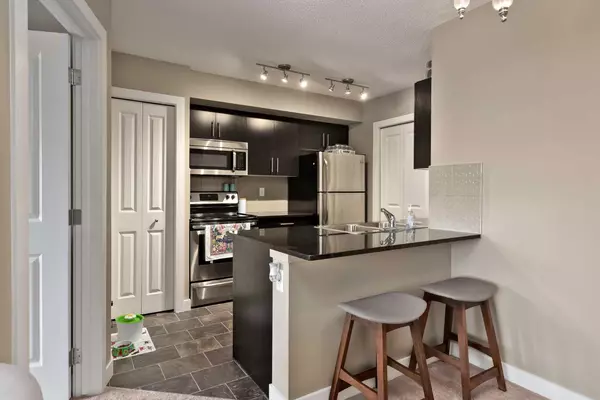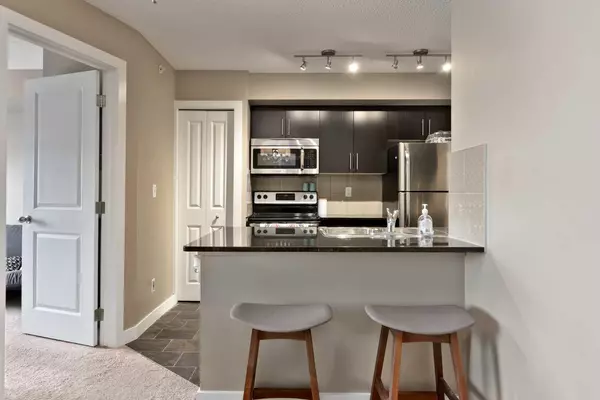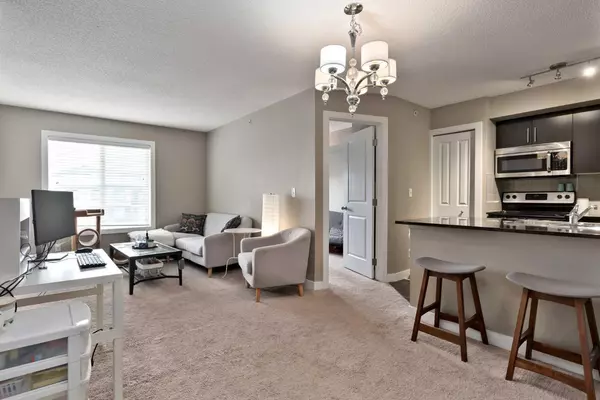$315,000
$295,000
6.8%For more information regarding the value of a property, please contact us for a free consultation.
2 Beds
2 Baths
699 SqFt
SOLD DATE : 03/06/2024
Key Details
Sold Price $315,000
Property Type Condo
Sub Type Apartment
Listing Status Sold
Purchase Type For Sale
Square Footage 699 sqft
Price per Sqft $450
Subdivision Legacy
MLS® Listing ID A2108070
Sold Date 03/06/24
Style Low-Rise(1-4)
Bedrooms 2
Full Baths 2
Condo Fees $319/mo
HOA Fees $3/ann
HOA Y/N 1
Originating Board Calgary
Year Built 2015
Annual Tax Amount $1,228
Tax Year 2023
Property Sub-Type Apartment
Property Description
This 700 square foot condo is located on the top floor of this desirable complex. Inside you will find 2 bedrooms each with their own window, as well as 2 full bathrooms. The primary bedroom comes with a walk-in closet and an upgraded ensuite that has a large walk-in shower with a built in seat. The kitchen is spacious and functional and has granite counters, stainless steel appliances, pantry, and plenty of cupboard space. This home comes complete with an upgraded lighting and kitchen package as well a 2” blinds throughout. A titled underground parking space is included, and the rare feature of your own enclosed 5x10' cement storage room located directly in front of your parking stall. There are not many units that come with the enclosed storage space; it is the size of a shed, fully enclosed with a locking door, and is truly an added bonus. With low condo fees that include heat and a convenient location located within walking distance to schools, amenities, and transportation, this condo is worth the look! Please click the multimedia tab for an interactive virtual 3D tour and floor plans.
Location
Province AB
County Calgary
Area Cal Zone S
Zoning M-X2
Direction SW
Rooms
Other Rooms 1
Interior
Interior Features Ceiling Fan(s), Granite Counters, No Smoking Home, Pantry, Vinyl Windows, Walk-In Closet(s)
Heating Baseboard
Cooling None
Flooring Carpet, Linoleum
Appliance Dishwasher, Microwave Hood Fan, Refrigerator, Stove(s), Washer/Dryer, Window Coverings
Laundry In Unit
Exterior
Parking Features Titled, Underground
Garage Description Titled, Underground
Community Features Playground, Schools Nearby, Shopping Nearby, Sidewalks, Street Lights
Amenities Available Parking, Secured Parking, Storage
Porch Balcony(s)
Exposure SW
Total Parking Spaces 1
Building
Story 4
Architectural Style Low-Rise(1-4)
Level or Stories Single Level Unit
Structure Type Wood Frame
Others
HOA Fee Include Common Area Maintenance,Heat,Parking,Professional Management,Reserve Fund Contributions,Sewer,Snow Removal,Trash,Water
Restrictions Pet Restrictions or Board approval Required,Pets Allowed
Tax ID 83067151
Ownership Private
Pets Allowed Restrictions, Cats OK, Dogs OK
Read Less Info
Want to know what your home might be worth? Contact us for a FREE valuation!

Our team is ready to help you sell your home for the highest possible price ASAP
"My job is to find and attract mastery-based agents to the office, protect the culture, and make sure everyone is happy! "


