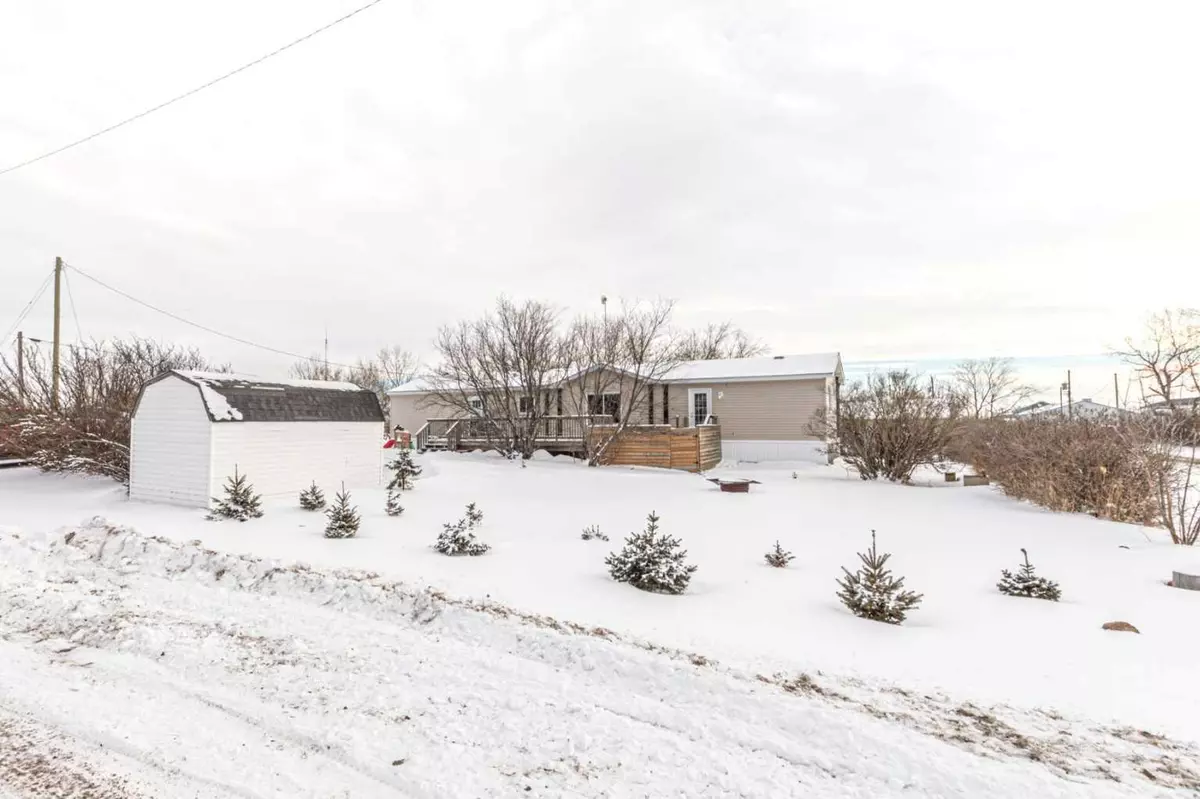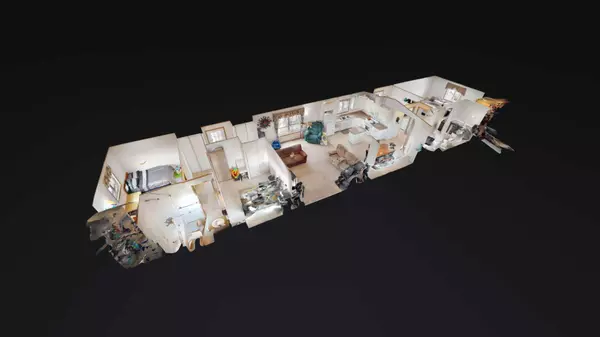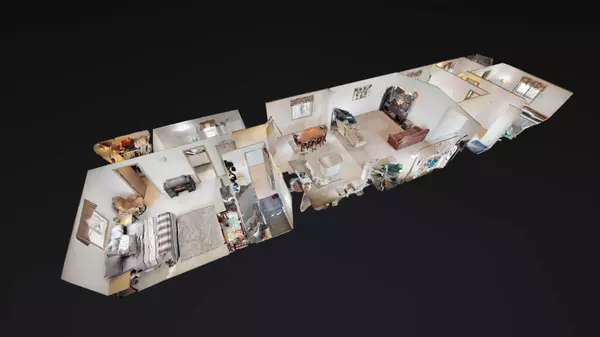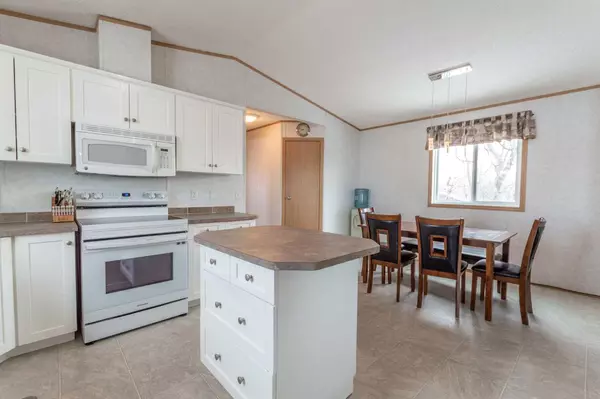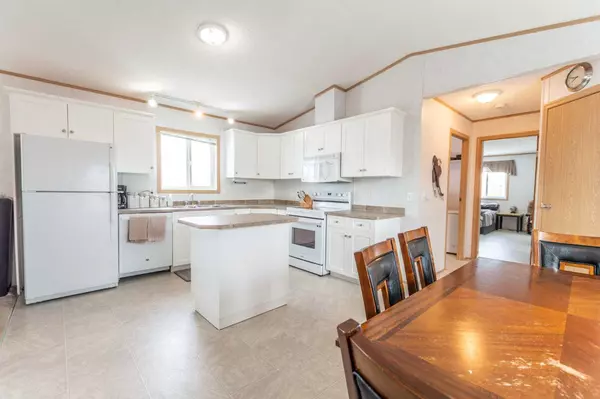$130,000
$149,900
13.3%For more information regarding the value of a property, please contact us for a free consultation.
3 Beds
2 Baths
1,520 SqFt
SOLD DATE : 03/07/2024
Key Details
Sold Price $130,000
Property Type Single Family Home
Sub Type Detached
Listing Status Sold
Purchase Type For Sale
Square Footage 1,520 sqft
Price per Sqft $85
MLS® Listing ID A2103023
Sold Date 03/07/24
Style Mobile
Bedrooms 3
Full Baths 2
Originating Board Central Alberta
Year Built 2007
Annual Tax Amount $604
Tax Year 2023
Lot Size 0.287 Acres
Acres 0.29
Property Sub-Type Detached
Property Description
Say hello to your future home! This is a great property with a huge, 40 ft gravel RV pad giving you plenty of parking space. The yard is a spacious double lot with room in the front and the back. The front yard has a 45 ft long deck with space for barbecues and patio furniture and of course, a relaxing hot tub is included. Inside this beautiful, 1,520 sq ft home, you will find a bright, open concept kitchen/dining room (with pantry) across from the living room. This space is the perfect spot for family get togethers and cozy movie nights alike. Down the hall you will find a spacious master bedroom with space for a king size bed, wardrobes, and even a vanity. There is a walk-in closet and a 3pc ensuite with jet tub and a luxurious countertop. The entrance here also acts as a laundry room with front load washer and dryer on pedestals. Across to the other side of the home you will find 2 more bedrooms, one with a walk in closet, so if you have a large family or are in need office space for work, this property has you covered. Additionally, you have a bright 3pc bathroom in between the 2 rooms. Here, there is also garden door leading to the hot tub. In the Byemoor community, you will find the local school teaching grades K-9, the Byemoor Community Club, and the Endmoor Arena. All only steps from your new home!
Location
Province AB
County Stettler No. 6, County Of
Zoning Hamlet residential
Direction NW
Rooms
Other Rooms 1
Basement None
Interior
Interior Features Ceiling Fan(s), Kitchen Island, No Smoking Home, Open Floorplan, Pantry, Separate Entrance, Walk-In Closet(s)
Heating Floor Furnace, Natural Gas
Cooling None
Flooring Carpet, Laminate
Appliance Dishwasher, Dryer, Electric Oven, Refrigerator, Washer
Laundry Laundry Room
Exterior
Parking Features Driveway, Parking Pad
Garage Description Driveway, Parking Pad
Fence Partial
Community Features Schools Nearby
Roof Type Asphalt
Porch Deck, Front Porch
Lot Frontage 125.0
Total Parking Spaces 5
Building
Lot Description Back Yard, Corner Lot, Few Trees, Front Yard
Foundation None
Architectural Style Mobile
Level or Stories One
Structure Type Vinyl Siding,Wood Frame
Others
Restrictions None Known
Tax ID 57140299
Ownership Private
Read Less Info
Want to know what your home might be worth? Contact us for a FREE valuation!

Our team is ready to help you sell your home for the highest possible price ASAP
"My job is to find and attract mastery-based agents to the office, protect the culture, and make sure everyone is happy! "


