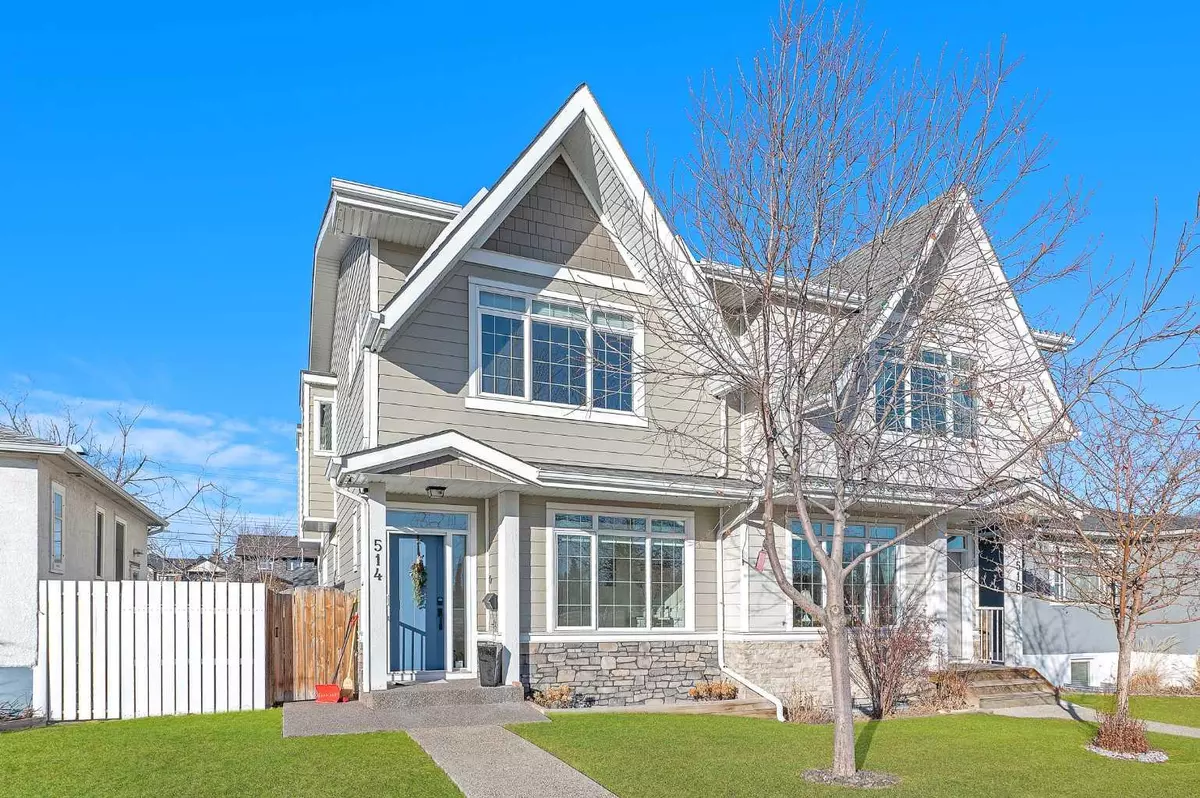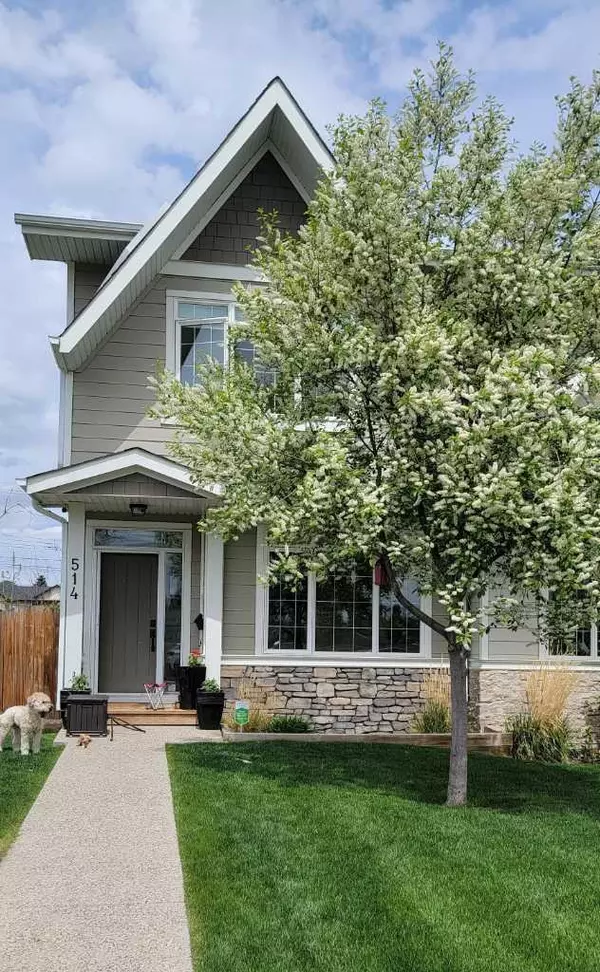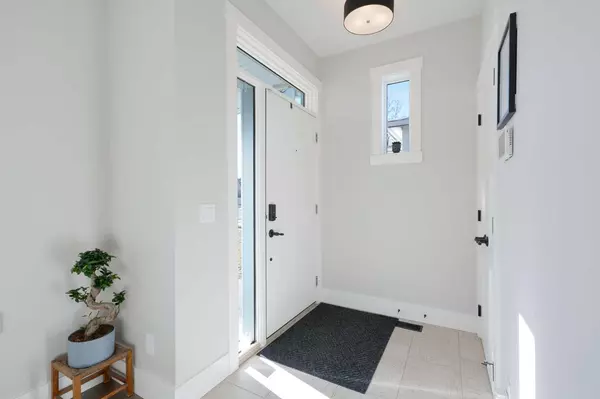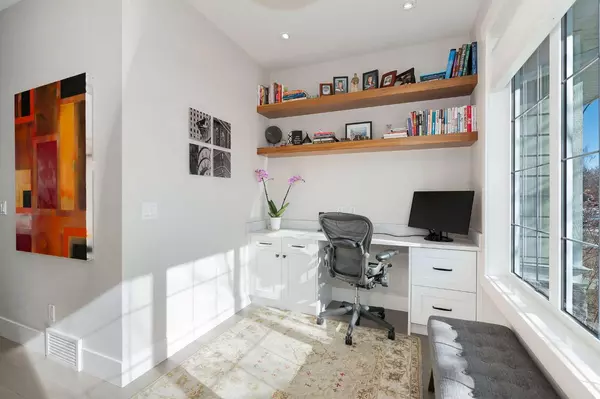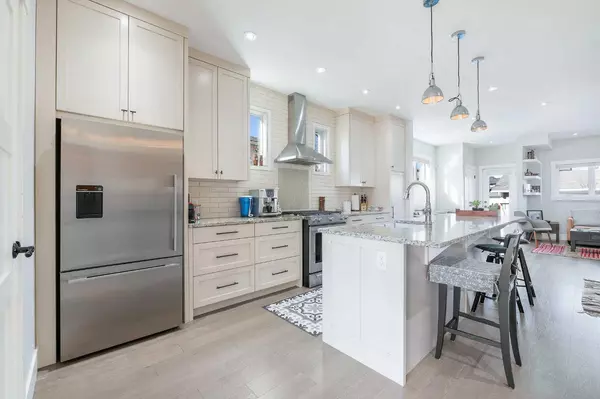$769,900
$769,900
For more information regarding the value of a property, please contact us for a free consultation.
3 Beds
3 Baths
1,736 SqFt
SOLD DATE : 03/07/2024
Key Details
Sold Price $769,900
Property Type Single Family Home
Sub Type Semi Detached (Half Duplex)
Listing Status Sold
Purchase Type For Sale
Square Footage 1,736 sqft
Price per Sqft $443
Subdivision Winston Heights/Mountview
MLS® Listing ID A2110327
Sold Date 03/07/24
Style 2 Storey,Side by Side
Bedrooms 3
Full Baths 2
Half Baths 1
Originating Board Calgary
Year Built 2014
Annual Tax Amount $4,038
Tax Year 2023
Lot Size 2,701 Sqft
Acres 0.06
Property Sub-Type Semi Detached (Half Duplex)
Property Description
LOCATED ACROSS FROM A SCHOOL AND PARK, nestled in the heart of the well-established community of Winston Heights, this 3-bedroom gem is perfectly situated! Boasting over 1,700 sq ft of meticulously crafted living space, this home is a haven of comfort and style. Step into luxury on the main level, where gleaming hardwood floors and lofty ceilings create an inviting ambiance. Recessed lighting and stylish fixtures adorn the space, accentuating a bespoke built-in office area and a kitchen that's a culinary delight. Adorned with granite countertops, a spacious island/eating bar, and an array of pristine white cabinets, the kitchen is a chef's dream, complete with stainless steel appliances. Flowing seamlessly from the kitchen are the dining and living areas, ideal for both intimate family gatherings and lavish entertaining affairs. A convenient 2-piece powder room adds practicality to this level. Ascend to the second floor, where three cozy bedrooms await, along with a luxurious 4-piece main bath and a laundry room boasting granite counters, ample storage, and a sink for added convenience. The expansive primary suite is a retreat unto itself, featuring a walk-in closet with built-in shelving and an indulgent 5-piece ensuite with in-floor heat, dual sinks, deep soaker tub, and separate shower. Beyond the impeccable interior, this home boasts a wealth of additional features, including new blinds throughout, custom built-in shelving, and phantom screens on both front and back doors. Outside, revel in the low-maintenance Hardie board exterior, complemented by Gem exterior lighting and poured concrete steps and walkways. The backyard oasis beckons with a deck, gas BBQ connection, garden space, a custom concrete planter with Dutch drain and access to the double detached garage.Embrace the tranquility of this quiet neighborhood, where amenities abound. With a selection of public, separate, and chartered schools within walking distance, along with shopping just blocks away, convenience is at your fingertips. Easy access to public transit and major roadways such as Edmonton Trail, 16th Avenue, and Deerfoot Trail ensures that everything you need is within reach.
Location
Province AB
County Calgary
Area Cal Zone Cc
Zoning R-C2
Direction S
Rooms
Other Rooms 1
Basement Full, Unfinished
Interior
Interior Features Breakfast Bar, Built-in Features, Closet Organizers, Granite Counters, High Ceilings, Kitchen Island, Open Floorplan, Recessed Lighting, Soaking Tub, Walk-In Closet(s)
Heating In Floor, Forced Air
Cooling None
Flooring Carpet, Ceramic Tile, Hardwood
Appliance Dishwasher, Dryer, Garage Control(s), Gas Stove, Range Hood, Refrigerator, Washer, Window Coverings
Laundry Sink, Upper Level
Exterior
Parking Features Double Garage Detached
Garage Spaces 2.0
Garage Description Double Garage Detached
Fence Fenced
Community Features Park, Playground, Schools Nearby, Shopping Nearby, Sidewalks, Street Lights
Roof Type Asphalt Shingle
Porch Deck
Lot Frontage 22.47
Total Parking Spaces 2
Building
Lot Description Back Lane, Back Yard, Front Yard, Lawn, Landscaped, Yard Lights, Rectangular Lot
Foundation Poured Concrete
Architectural Style 2 Storey, Side by Side
Level or Stories Two
Structure Type Composite Siding,Stone,Wood Frame
Others
Restrictions None Known
Tax ID 83090417
Ownership Private
Read Less Info
Want to know what your home might be worth? Contact us for a FREE valuation!

Our team is ready to help you sell your home for the highest possible price ASAP
"My job is to find and attract mastery-based agents to the office, protect the culture, and make sure everyone is happy! "


