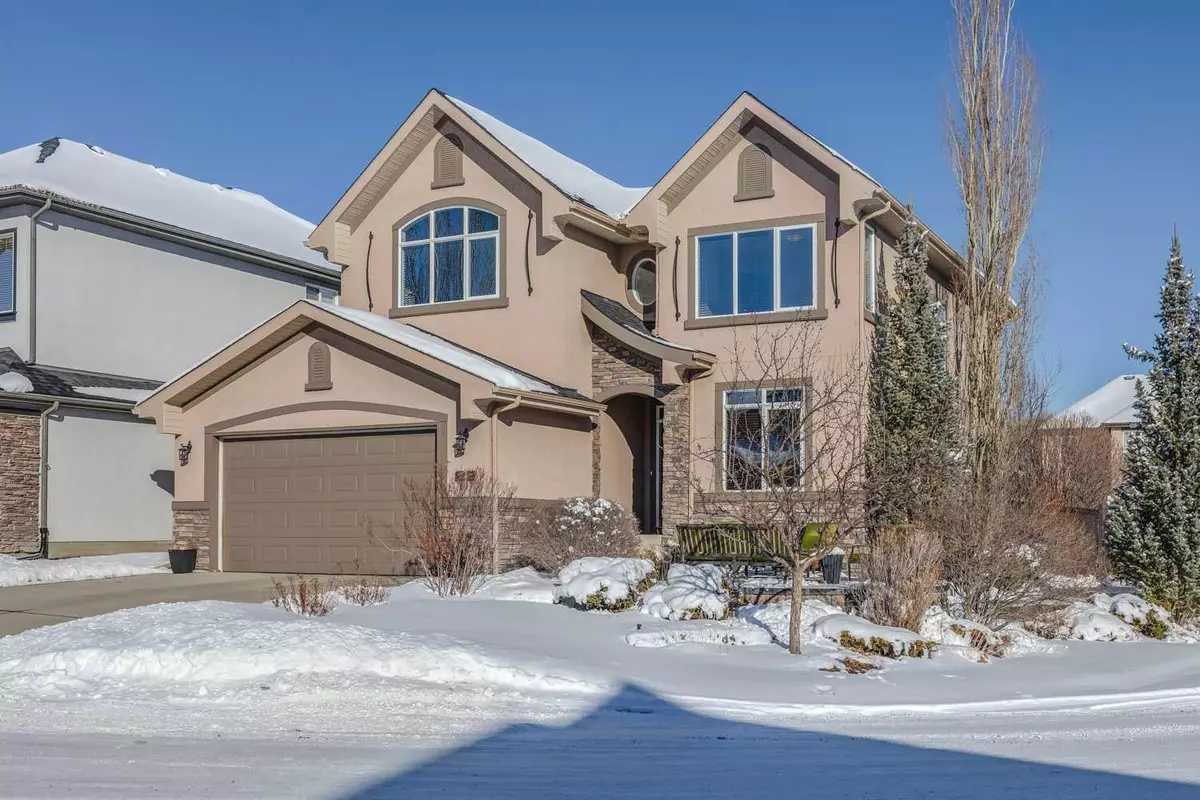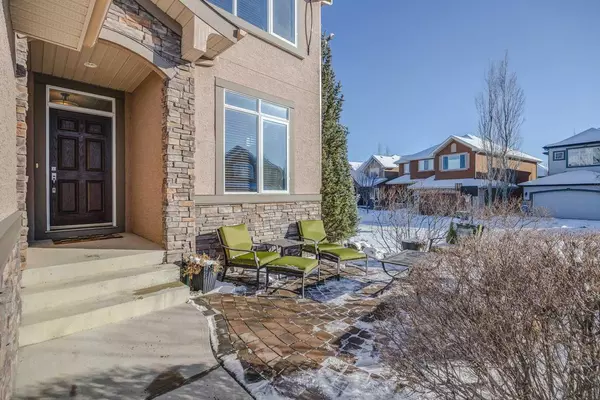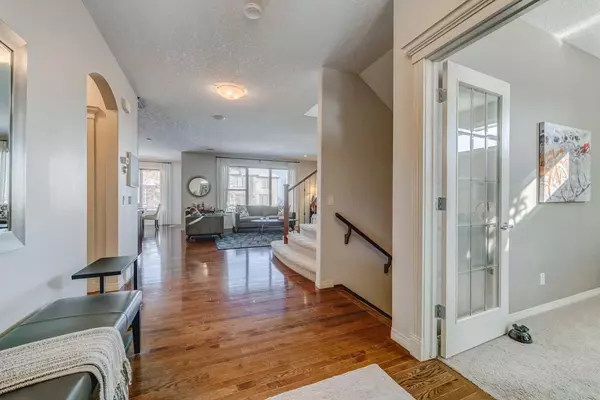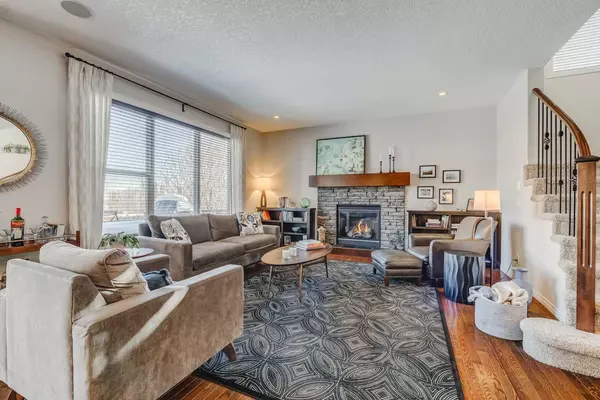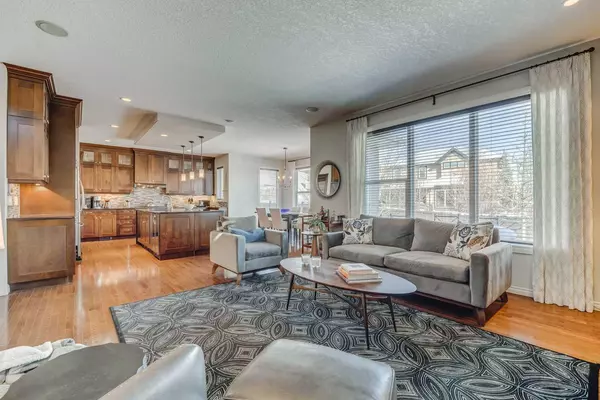$1,125,000
$1,090,000
3.2%For more information regarding the value of a property, please contact us for a free consultation.
5 Beds
4 Baths
2,696 SqFt
SOLD DATE : 03/09/2024
Key Details
Sold Price $1,125,000
Property Type Single Family Home
Sub Type Detached
Listing Status Sold
Purchase Type For Sale
Square Footage 2,696 sqft
Price per Sqft $417
Subdivision Tuscany
MLS® Listing ID A2113259
Sold Date 03/09/24
Style 2 Storey
Bedrooms 5
Full Baths 3
Half Baths 1
HOA Fees $24/ann
HOA Y/N 1
Originating Board Calgary
Year Built 2007
Annual Tax Amount $6,768
Tax Year 2023
Lot Size 6,684 Sqft
Acres 0.15
Property Sub-Type Detached
Property Description
Welcome to an exquisite family residence nestled in sought-after Tuscany Estates. Crafted by Albi Homes, this home boasts meticulous design and premium finishes throughout. Upon entry, you'll be greeted by an airy open-concept layout, adorned with architectural nuances. The heart of the home, a chef's kitchen, showcases granite countertops, a sprawling island, a 5-burner gas cooktop, wine fridge, and full-height cabinets. A convenient walk-through pantry adds to the functionality. The adjacent dining area and living room, adorned with a gas fireplace, offer serene views of the professionally landscaped yard through expansive windows. Completing the main level is a versatile den/office, a tastefully appointed 2-piece bath, and a walk-in coat closet for added convenience. Ascending the stairs, you'll discover a lavish master suite boasting a luxurious 5-piece ensuite, featuring dual vanities, a generous soaker tub, an oversize walk-in shower with two shower heads, and a substantial walk-in closet. Revel in the breathtaking downtown vistas from the master suite. The upper level further impresses with a west-facing bonus room, highlighted by a soaring vaulted ceiling, two sizable bedrooms, a well-appointed 4-piece bath, and a dedicated laundry room. The fully developed basement offers ample entertainment space with a sprawling recreation/games room, two additional bedrooms, a stylish 4-piece bath, and abundant storage, including a custom wine rack. Step outside to the lush landscaped rear yard, where outdoor living is elevated with a large 2-tiered deck, prepped for your hot tub with wiring already in place. Meticulously maintained, the home received a new asphalt shingle roof, fascia, and eaves in November 2023. Situated mere steps from ravine pathways and within walking distance to schools, parks, and public transit, this home presents a rare opportunity to embrace unparalleled living in one of Calgary's most coveted neighborhoods.
Location
Province AB
County Calgary
Area Cal Zone Nw
Zoning R-C1
Direction W
Rooms
Other Rooms 1
Basement Finished, Full
Interior
Interior Features Central Vacuum, Closet Organizers, Double Vanity, Granite Counters, High Ceilings, Kitchen Island, No Animal Home, No Smoking Home, Open Floorplan, Pantry, Soaking Tub, Vaulted Ceiling(s), Walk-In Closet(s), Wired for Sound
Heating Forced Air, Natural Gas
Cooling None
Flooring Carpet, Ceramic Tile, Hardwood
Fireplaces Number 1
Fireplaces Type Blower Fan, Gas, Great Room, Mantle
Appliance Built-In Oven, Dishwasher, Dryer, Garage Control(s), Garburator, Gas Cooktop, Microwave, Range Hood, Refrigerator, Washer, Window Coverings, Wine Refrigerator
Laundry Upper Level
Exterior
Parking Features Double Garage Attached, Garage Door Opener
Garage Spaces 2.0
Garage Description Double Garage Attached, Garage Door Opener
Fence Fenced
Community Features Clubhouse, Park, Playground, Schools Nearby, Shopping Nearby, Tennis Court(s), Walking/Bike Paths
Amenities Available Clubhouse, Park, Playground
Roof Type Asphalt Shingle
Porch Deck, Front Porch
Lot Frontage 59.06
Exposure W
Total Parking Spaces 2
Building
Lot Description Back Yard, Corner Lot, Fruit Trees/Shrub(s), Landscaped, Underground Sprinklers
Foundation Poured Concrete
Architectural Style 2 Storey
Level or Stories Two
Structure Type Stucco,Wood Frame
Others
Restrictions Restrictive Covenant,Utility Right Of Way
Tax ID 82935460
Ownership Private
Read Less Info
Want to know what your home might be worth? Contact us for a FREE valuation!

Our team is ready to help you sell your home for the highest possible price ASAP
"My job is to find and attract mastery-based agents to the office, protect the culture, and make sure everyone is happy! "


