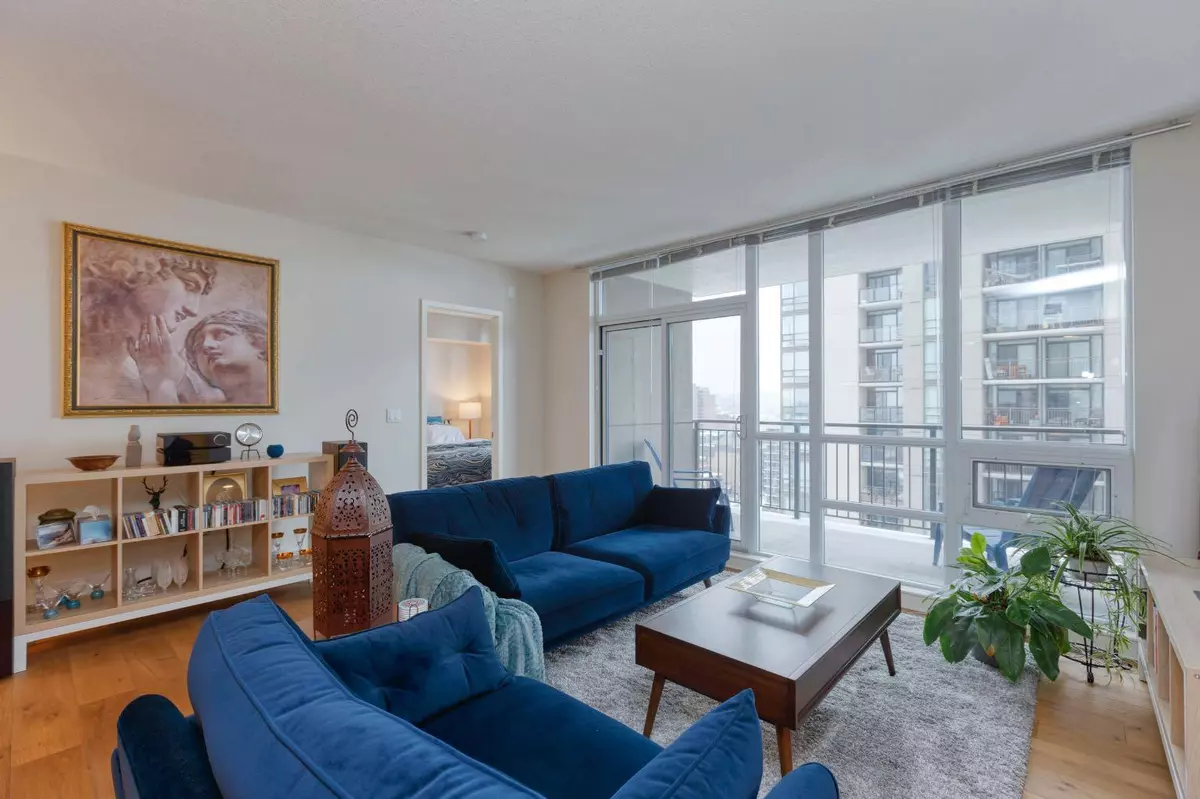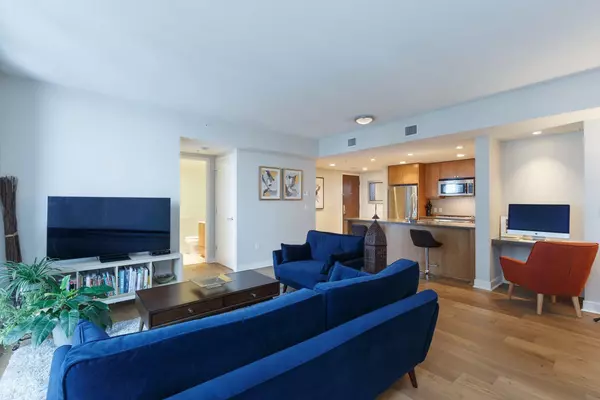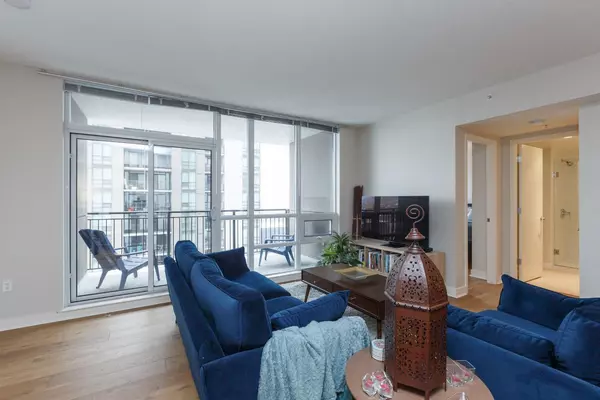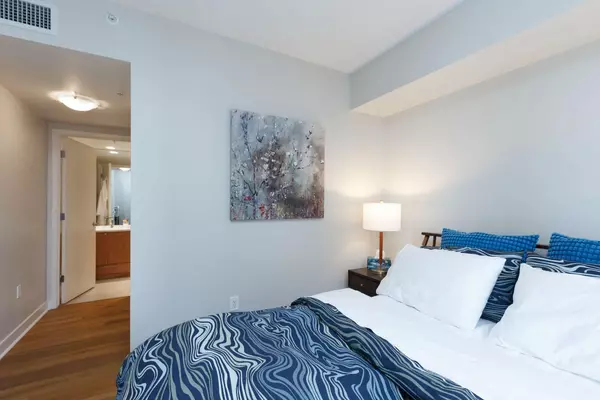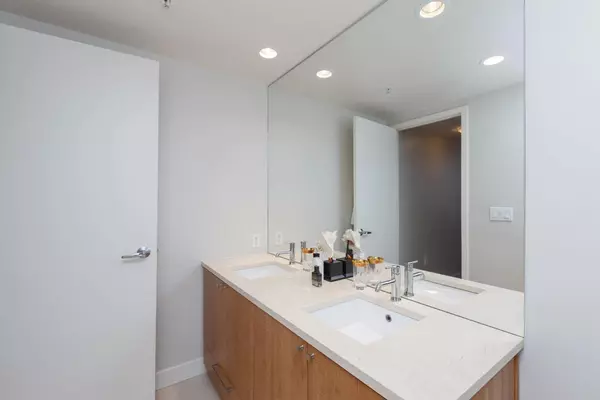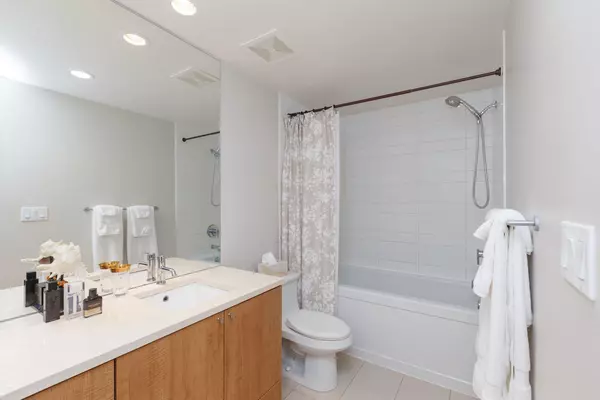$446,000
$444,999
0.2%For more information regarding the value of a property, please contact us for a free consultation.
2 Beds
2 Baths
1,030 SqFt
SOLD DATE : 03/11/2024
Key Details
Sold Price $446,000
Property Type Condo
Sub Type Apartment
Listing Status Sold
Purchase Type For Sale
Square Footage 1,030 sqft
Price per Sqft $433
Subdivision Beltline
MLS® Listing ID A2111218
Sold Date 03/11/24
Style High-Rise (5+)
Bedrooms 2
Full Baths 2
Condo Fees $730/mo
Originating Board Calgary
Year Built 2008
Annual Tax Amount $2,083
Tax Year 2023
Property Description
This spacious apartment boasts an open concept layout, seamlessly integrating the living room, kitchen, and dining area flooded with natural light from floor-to-ceiling windows. The gourmet kitchen is strategically positioned and fully equipped with top-of-the-line appliances, full-height cabinets, a central island featuring a breakfast bar, and a convenient walk-in pantry. Recently renovated with BRAND NEW ENGINEERED HARDWOOD floors in both the rooms, ensuring a flawless aesthetic.The bedrooms flank the living room, maximizing privacy. The primary bedroom features walk-through closets and a luxurious 5-piece ensuite bathroom. The second bedroom is generously sized with a large window and a sleek 3-piece bathroom featuring a glass shower door. A built-in desk area offers a practical home office space, while the in-suite laundry room adds to the convenience. Included with the apartment is a titled heated underground parking stall. The complex provides 24-hour concierge service, a well-equipped gym, a spacious party room, and a guest room for visitors. Situated within walking distance to Downtown Co-Op, Safeway, coffee shops, and restaurants, this building offers convenient access to amenities. Additionally, it's a short stroll to Princess Island Park, the Bow River, and more. Families will appreciate the nearby schools, including the renowned Western Canada High School, elementary schools, and easy transportation options
Location
Province AB
County Calgary
Area Cal Zone Cc
Zoning CC-X
Direction W
Interior
Interior Features Double Vanity, Granite Counters, High Ceilings, No Animal Home, No Smoking Home, Storage, Walk-In Closet(s)
Heating Forced Air
Cooling Central Air
Flooring Ceramic Tile, Hardwood
Appliance Built-In Oven, Dishwasher, Dryer, Gas Cooktop, Microwave Hood Fan, Refrigerator, Washer
Laundry In Unit
Exterior
Parking Features Underground
Garage Description Underground
Community Features Park, Playground, Shopping Nearby, Sidewalks, Street Lights, Walking/Bike Paths
Amenities Available Bicycle Storage, Elevator(s), Fitness Center, Guest Suite, Parking, Playground, Visitor Parking
Porch Balcony(s)
Exposure W
Total Parking Spaces 1
Building
Story 24
Architectural Style High-Rise (5+)
Level or Stories Single Level Unit
Structure Type Concrete
Others
HOA Fee Include Amenities of HOA/Condo,Common Area Maintenance,Gas,Heat,Insurance,Interior Maintenance,Parking,Professional Management,Reserve Fund Contributions,Security,Trash,Water
Restrictions Easement Registered On Title,Restrictive Covenant
Ownership Private
Pets Allowed Restrictions
Read Less Info
Want to know what your home might be worth? Contact us for a FREE valuation!

Our team is ready to help you sell your home for the highest possible price ASAP
"My job is to find and attract mastery-based agents to the office, protect the culture, and make sure everyone is happy! "


