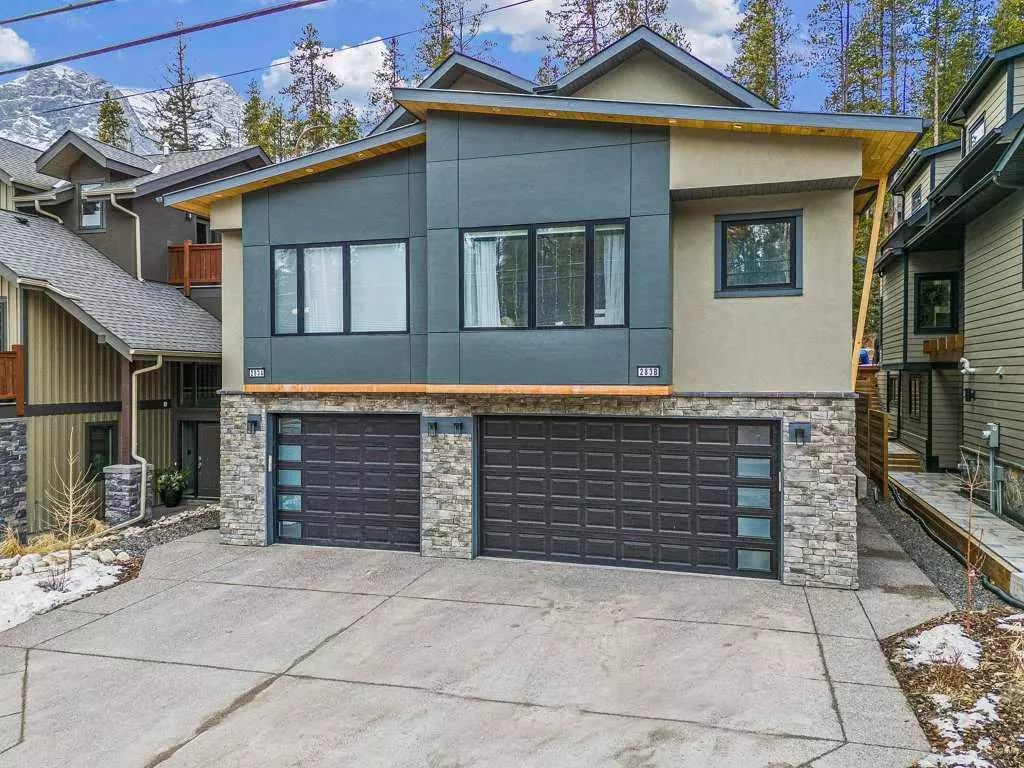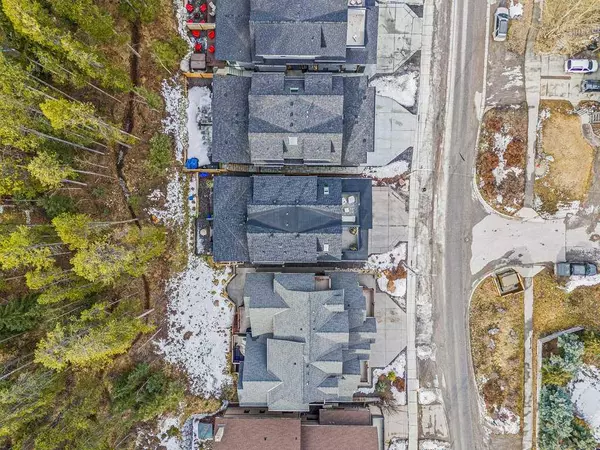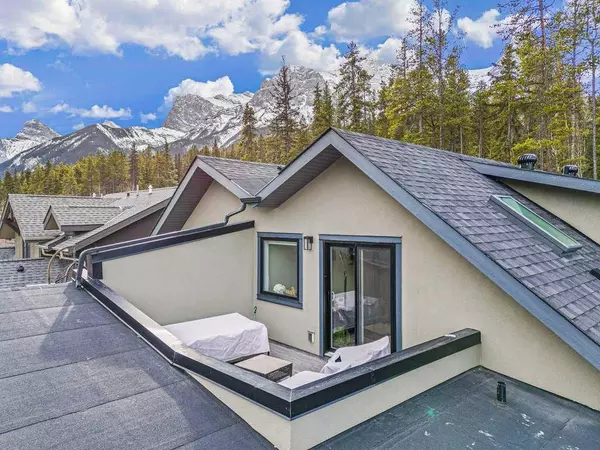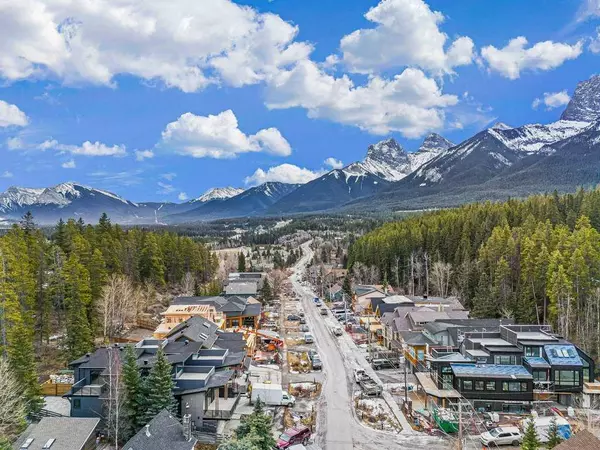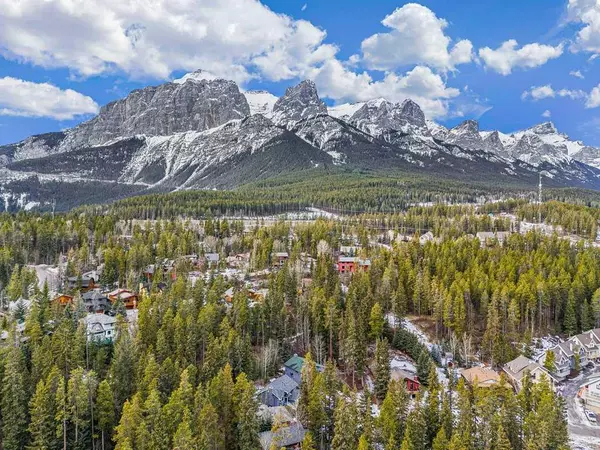$1,915,000
$1,950,000
1.8%For more information regarding the value of a property, please contact us for a free consultation.
4 Beds
4 Baths
1,968 SqFt
SOLD DATE : 03/12/2024
Key Details
Sold Price $1,915,000
Property Type Single Family Home
Sub Type Semi Detached (Half Duplex)
Listing Status Sold
Purchase Type For Sale
Square Footage 1,968 sqft
Price per Sqft $973
Subdivision Hospital Hill
MLS® Listing ID A2104861
Sold Date 03/12/24
Style 3 Storey,Side by Side
Bedrooms 4
Full Baths 3
Half Baths 1
Originating Board Calgary
Year Built 2021
Annual Tax Amount $6,612
Tax Year 2023
Lot Size 3,161 Sqft
Acres 0.07
Property Sub-Type Semi Detached (Half Duplex)
Property Description
Along the historic tree lined neighborhood of Hospital Hill, find this beautiful half duplex nestled amidst nature. 4 bedrooms, including a fully contained legal suite with complete kitchen and laundry, make this home ideal for a growing family needing more space, someone looking to benefit from monthly rental revenue, or any outdoor enthusiast needing a weekend retreat! Built in 2021, you'll notice superior interior finishings throughout the home – hardwood flooring, glass railings, sleek built in cabinets, a custom sound proof office and more. The main living level boasts an open concept floor plan with chefs kitchen, extensive pantry area, and lavish stainless steel appliances including a gas range and built in hoodfan. Over-looking the large dining area, vaulted living room and West facing backyard, the large sliding patio doors make this the perfect space to host family and friends all year long. Enjoy ample storage space with a generous double car garage, expansive foyer mudroom, and closets throughout. Additional features include a serene 3rd floor sun deck and low maintenance landscaping.
Location
Province AB
County Bighorn No. 8, M.d. Of
Zoning R2B - residential half du
Direction E
Rooms
Other Rooms 1
Basement Finished, Full, Suite, Walk-Out To Grade
Interior
Interior Features Built-in Features, Closet Organizers, Double Vanity, High Ceilings, Kitchen Island, Low Flow Plumbing Fixtures, No Smoking Home, Open Floorplan, Pantry, Quartz Counters, Separate Entrance, Storage, Vaulted Ceiling(s)
Heating In Floor, Forced Air, Natural Gas
Cooling None
Flooring Carpet, Ceramic Tile, Hardwood
Fireplaces Number 1
Fireplaces Type Gas, Living Room
Appliance Dishwasher, Electric Range, Garage Control(s), Gas Range, Microwave, Microwave Hood Fan, Range Hood, Refrigerator, Washer/Dryer, Washer/Dryer Stacked, Window Coverings
Laundry In Hall, Lower Level, Main Level, Multiple Locations
Exterior
Parking Features Double Garage Attached, Driveway, Garage Faces Front
Garage Spaces 2.0
Garage Description Double Garage Attached, Driveway, Garage Faces Front
Fence Partial
Community Features Park, Playground, Sidewalks, Street Lights, Walking/Bike Paths
Roof Type Asphalt Shingle
Porch Deck, Patio
Lot Frontage 26.35
Exposure E,N,S
Total Parking Spaces 4
Building
Lot Description Back Yard, Low Maintenance Landscape, Treed, Views
Foundation Poured Concrete
Architectural Style 3 Storey, Side by Side
Level or Stories Three Or More
Structure Type Composite Siding,Concrete,Wood Frame
Others
Restrictions None Known
Tax ID 56497215
Ownership Private
Read Less Info
Want to know what your home might be worth? Contact us for a FREE valuation!

Our team is ready to help you sell your home for the highest possible price ASAP
"My job is to find and attract mastery-based agents to the office, protect the culture, and make sure everyone is happy! "


