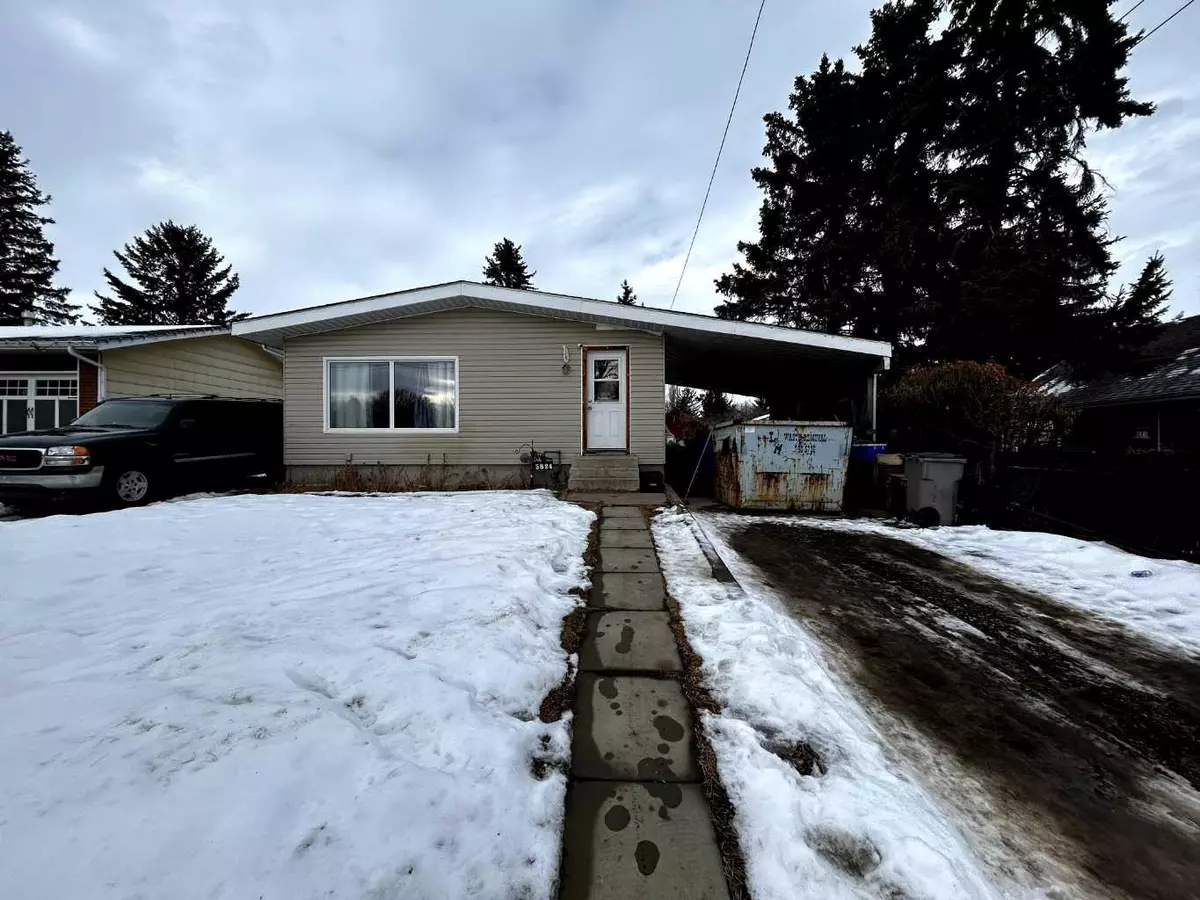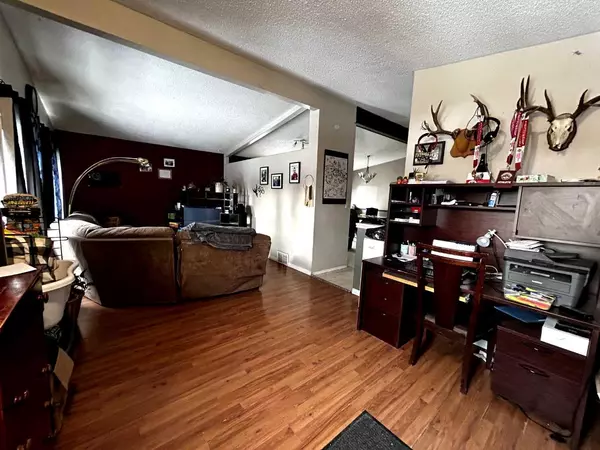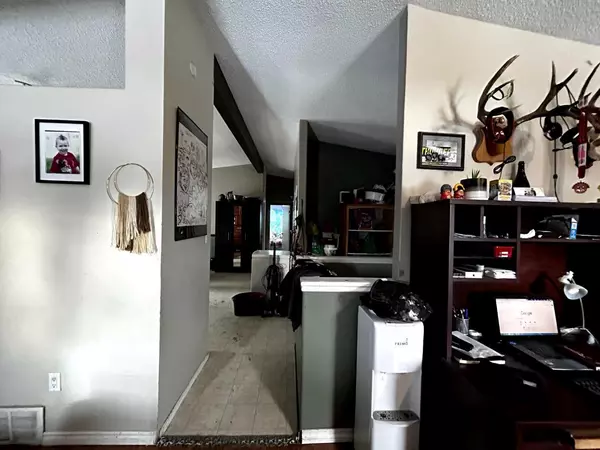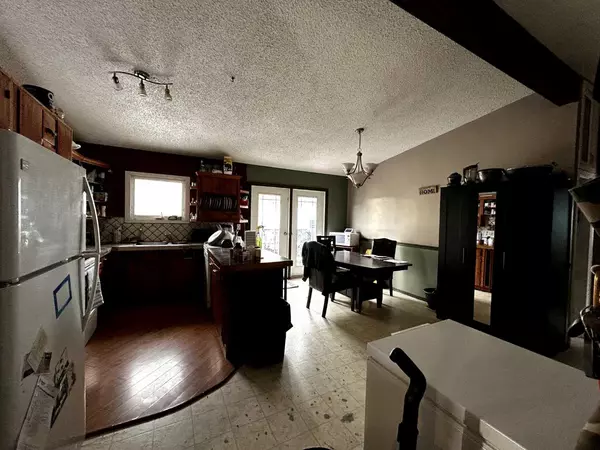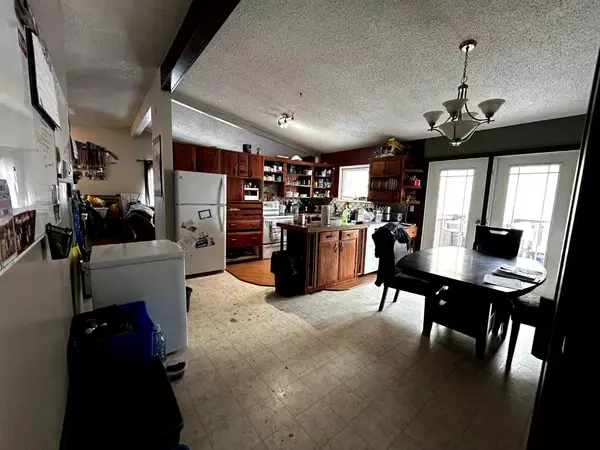$155,000
$160,000
3.1%For more information regarding the value of a property, please contact us for a free consultation.
5 Beds
2 Baths
1,144 SqFt
SOLD DATE : 03/13/2024
Key Details
Sold Price $155,000
Property Type Single Family Home
Sub Type Detached
Listing Status Sold
Purchase Type For Sale
Square Footage 1,144 sqft
Price per Sqft $135
MLS® Listing ID A2091872
Sold Date 03/13/24
Style Bungalow
Bedrooms 5
Full Baths 2
Originating Board Central Alberta
Year Built 1965
Annual Tax Amount $2,199
Tax Year 2023
Lot Size 5,662 Sqft
Acres 0.13
Property Sub-Type Detached
Property Description
Welcome to this bright home located in the heart of Alberta. A bungalow on a nice, mature street in Stettler. With some love, this could be the perfect spot for you to get settled down, buy an investment property, or use it as a starter house! Walking in, you are met with an open floor plan and bright and cozy surroundings. The south-facing window brings in lots of natural light, and the vaulted ceilings keep the area feeling elevated. There is plenty of space with three bedrooms on the main level, a four-piece bathroom, and double closets in the master bedroom. Two more bedrooms, a bathroom, a rec room, a laundry room, and plenty of storage are all included in the partially finished basement. Two sheds in the spacious backyard are free to use however you prefer and a carport is also available for parking. Come check out this house today!
Location
Province AB
County Stettler No. 6, County Of
Zoning R2
Direction S
Rooms
Basement Full, Partially Finished
Interior
Interior Features Open Floorplan, Sump Pump(s), Vaulted Ceiling(s)
Heating Forced Air
Cooling None
Flooring Concrete, Laminate, Linoleum, Tile
Appliance Dishwasher, Electric Stove, Microwave, Refrigerator, Washer/Dryer
Laundry In Basement
Exterior
Parking Features Attached Carport
Carport Spaces 1
Garage Description Attached Carport
Fence Fenced
Community Features None
Roof Type Asphalt Shingle
Porch Deck
Lot Frontage 52.5
Total Parking Spaces 2
Building
Lot Description Front Yard
Foundation Poured Concrete
Architectural Style Bungalow
Level or Stories One
Structure Type Wood Frame
Others
Restrictions None Known
Tax ID 56926404
Ownership Private
Read Less Info
Want to know what your home might be worth? Contact us for a FREE valuation!

Our team is ready to help you sell your home for the highest possible price ASAP
"My job is to find and attract mastery-based agents to the office, protect the culture, and make sure everyone is happy! "


