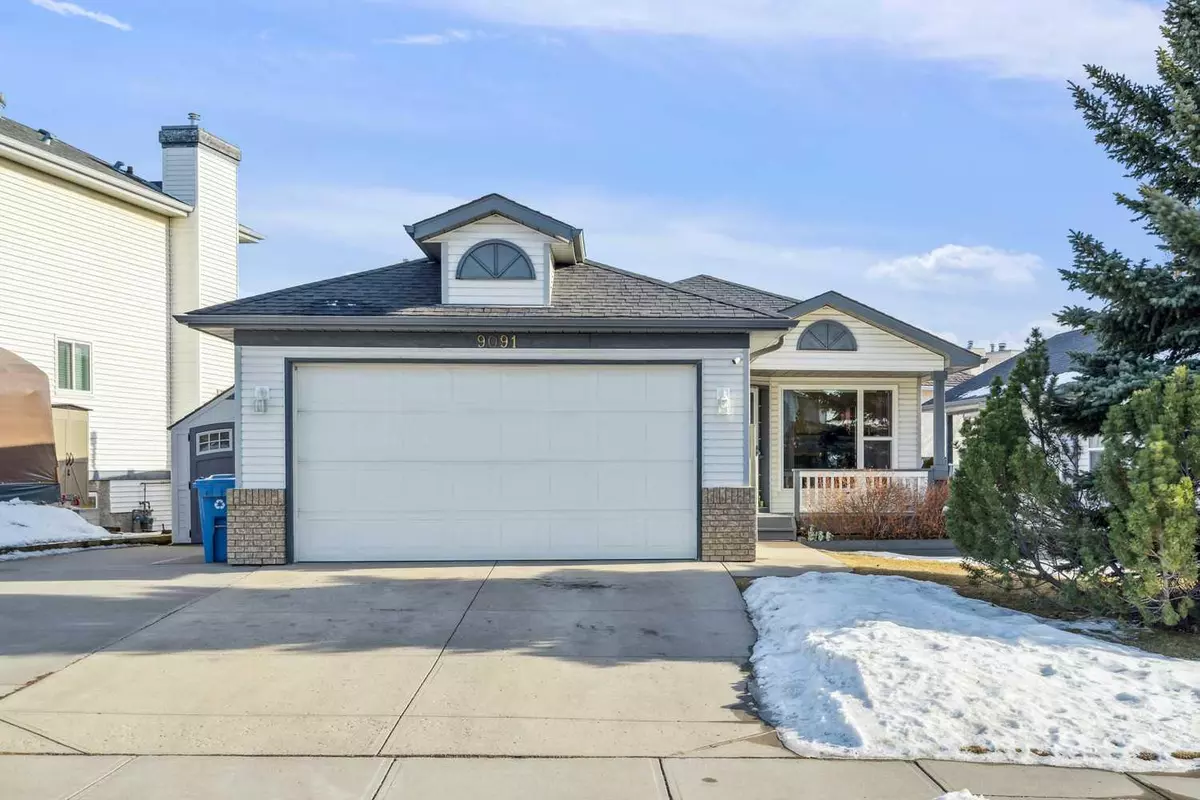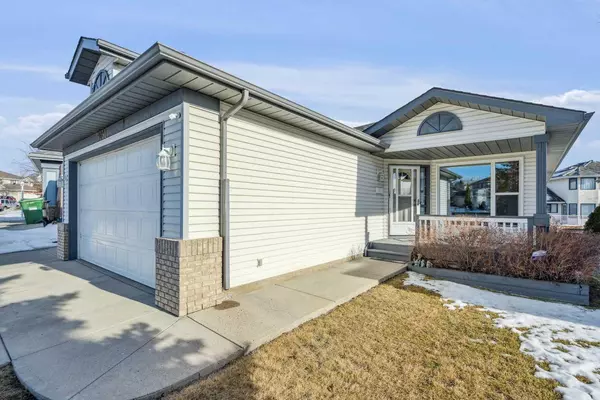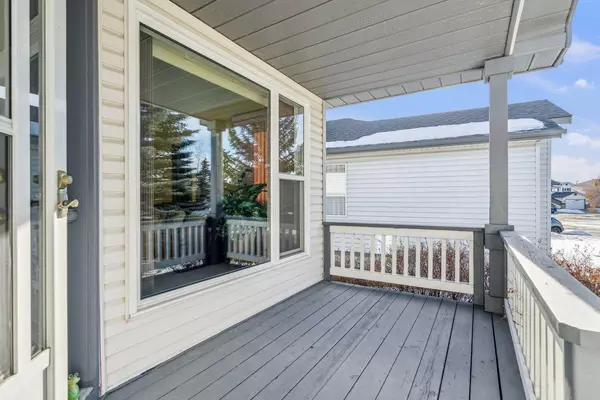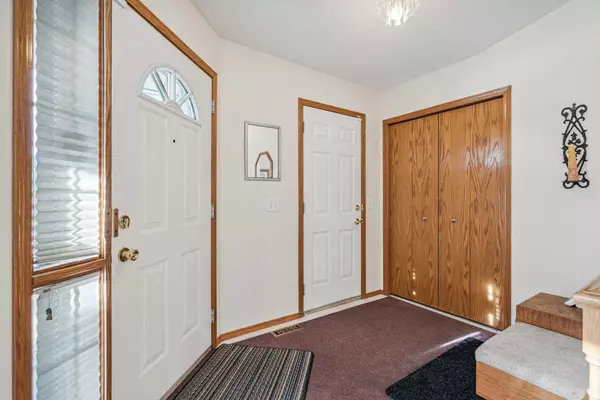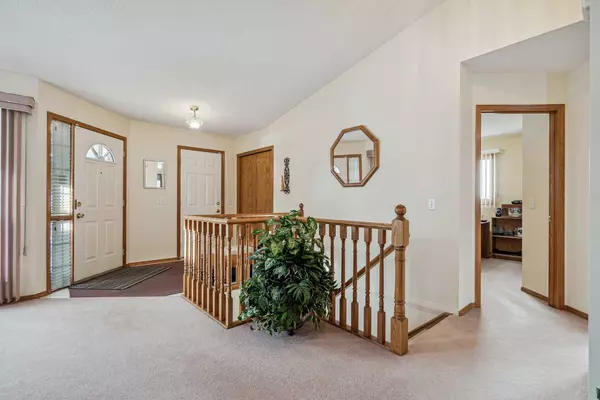$689,000
$689,000
For more information regarding the value of a property, please contact us for a free consultation.
4 Beds
3 Baths
1,328 SqFt
SOLD DATE : 03/15/2024
Key Details
Sold Price $689,000
Property Type Single Family Home
Sub Type Detached
Listing Status Sold
Purchase Type For Sale
Square Footage 1,328 sqft
Price per Sqft $518
Subdivision Scenic Acres
MLS® Listing ID A2109045
Sold Date 03/15/24
Style Bungalow
Bedrooms 4
Full Baths 3
Originating Board Calgary
Year Built 1993
Annual Tax Amount $3,509
Tax Year 2023
Lot Size 5,575 Sqft
Acres 0.13
Property Sub-Type Detached
Property Description
Nestled in the highly desirable community of Scenic Acres, this meticulously maintained 4-bedroom, 3-bathroom, walkout bungalow boasts over 2500 square feet of fully finished living space. The property is presented in impeccable condition both inside and out, making it a rare and delightful find. The main floor showcases a bright and spacious living room, formal dining area, a generously sized kitchen with high quality appliances and reverse osmosis, and a charming breakfast nook with convenient access to the southeast facing deck—perfect for your morning coffee. The master suite boasts a walk-in closet and 4-piece ensuite. 2 more bedrooms and a 4-piece hall bath complete the main level. The lower level is a true gem, featuring large full sized windows that flood the well-designed walk-out basement with natural light. With a fourth bedroom, a huge bathroom, expansive living space complete with a gas fireplace and pot lights, abundant storage, a well-utilized utility room with laundry, and a cold storage room, the lower level is irresistibly appealing. A myriad of features enhances the appeal, including RV parking, a heated garage with room for workshop area, mostly new windows, a beautifully landscaped yard, and a lower cement patio designed with custom coverings on the deck above. This home has been consistently smoke and pet-free, ensuring a pristine living environment. The yard provides privacy, adorned with mature trees and designed for easy maintenance. Ideally located near shopping, transit, schools, healthcare facilities, and with convenient access to Stoney Trail and Crowchild Trail, this residence offers a perfect blend of charm and functionality. Schedule a private viewing to fully immerse yourself in the exceptional allure of this home.
Location
Province AB
County Calgary
Area Cal Zone Nw
Zoning R-C1
Direction NW
Rooms
Other Rooms 1
Basement Finished, Full, Walk-Out To Grade
Interior
Interior Features Central Vacuum, High Ceilings, Laminate Counters, No Smoking Home, Vinyl Windows
Heating Central, Forced Air
Cooling None
Flooring Carpet, Linoleum
Fireplaces Number 1
Fireplaces Type Gas, Recreation Room
Appliance Dishwasher, Dryer, Electric Stove, Microwave, Range Hood, Refrigerator, Washer
Laundry In Basement
Exterior
Parking Features Double Garage Attached
Garage Spaces 2.0
Garage Description Double Garage Attached
Fence Fenced
Community Features Park, Playground, Schools Nearby, Shopping Nearby
Roof Type Asphalt Shingle
Porch Deck, Patio
Lot Frontage 26.64
Total Parking Spaces 4
Building
Lot Description Back Yard, Lawn, Rectangular Lot
Foundation Poured Concrete
Architectural Style Bungalow
Level or Stories One
Structure Type Wood Frame
Others
Restrictions Restrictive Covenant,Utility Right Of Way
Tax ID 82792116
Ownership Private
Read Less Info
Want to know what your home might be worth? Contact us for a FREE valuation!

Our team is ready to help you sell your home for the highest possible price ASAP
"My job is to find and attract mastery-based agents to the office, protect the culture, and make sure everyone is happy! "


